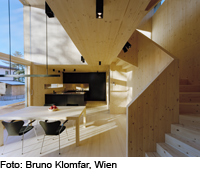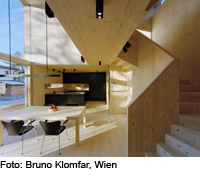Semi-Detached Houses in Sistrans

Situated in a village above Innsbruck, the site slopes gently down towards the north. The elongated volume of the two houses, clad externally with larch boarding, follows the slope of the ground and opens towards the west. The architect, who erected the houses with a second party, lives with his family in the southern dwelling. In view of the fact that the 4 ≈ 6 m modules on which the layout is based are flexible in use, the two halves of the development differ substantially, despite having the same external dimensions. The northern house has a more conventional horizontal arrangement, whereas in the southern dwelling, the two-storey dining space with its glazed facade creates a link between upstairs and downstairs as well as inside and outside. From the living room on the first floor, a narrow staircase leads to the uppermost storey – used as an office – and the adjoining roof terrace. Every room has a different orientation with varying perspectives and visual links. In addition, the external sliding shutters result in a lively interplay of light and shade.
The structure of the houses consists of laminated cross-boarded elements 105 mm thick, with floors laid between the modules on concealed steel beams. The carcass structure was prefabricated and delivered to site complete with all openings and recesses – even for a wall mirror only a few millimetres deep.Offcuts from the slabs were used to make inbuilt furnishings. Although their dimensions were not determined by structural considerations, the elements look as if they had been cut from a single block of wood – as do the houses themselves. The surfaces were left in a natural state, therefore, and simply soap washed to ensure greater durability. Cracks and gaps that develop in the course of time also underline the solidity and roughness of the material. The timber surfaces and 300 mm cellulose insulation ensure a warm internal atmosphere. Together with the controlled ventilation, these qualities mean that passive-energy building standards are surpassed. Extremely low temperatures in cold months are overcome by a mobile bioethanol stove.
