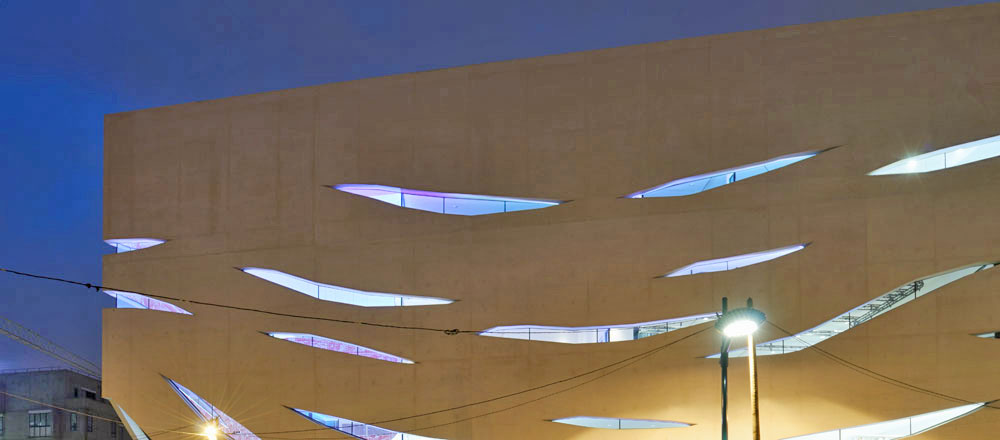Shining lantern: Multicultural gathering place in Paris

Whether Europeans, Africans or Asians – the people who live in Gennevilliers hail from various continent. Gennevilliers, a typical suburb north of Paris, is also the site of a public communication and encounter centre designed by Rudy Ricciotti. Thanks to the conspicuous design of its façade, the "Espace Culturel et Social Césaire" draws attention from afar.
Architect: Rudy Ricciotti, Bandol
Location: 6, Avenue du Luth, 92230 Gennevilliers, France
Architect: Rudy Ricciotti, Bandol
Location: 6, Avenue du Luth, 92230 Gennevilliers, France
At night, gash-like openings in the facade allow light to escape, giving the culture centre the appearance of a lantern shining in the dark. Yet the building with its white fair-faced concrete facade is an unusual presence in the urban context even during the day with the irregular patterning of its outer skin.
Entering the culture centre is to give visitors an impression of stepping into "another world". On leaving the busy Avenue du Luth behind, visitors find themselves in a high foyer, from where the spatial organisation of the building is easy to discern, thus facilitating orientation. Areas of wallpaper totalling 840 square metres altogether and showing people, machines, nature and culture in fictitious scenes face much of this central room.
To achieve a green forecourt outside the building, Rudy Ricciotti reduced the ground plan to the tiniest space possible. Along with two médiathèques with reading rooms, the spatial programme comprises a hall flexible enough for various uses and a bar, lounge and staff offices. The lantern motif can also be experienced indoors, with the slits in the outer façade going all the way through to the foyer where in contrast to the closed outer skin they create an open and light-filled room offering plenty of space and possibilities as appropriate for a multicultural place of encounter.
Project data
Client: Municipality of Ville de Gennevilliers
Structural engineering: Lamoureux & Ricciotti Ingénierie, Marseille
Building services: GINGER Ingénierie, Paris
Fire-resistant glazing: SCHOTT Technical Glass Solutions GmbH, Jena
Usable space: 2,330 m²
Client: Municipality of Ville de Gennevilliers
Structural engineering: Lamoureux & Ricciotti Ingénierie, Marseille
Building services: GINGER Ingénierie, Paris
Fire-resistant glazing: SCHOTT Technical Glass Solutions GmbH, Jena
Usable space: 2,330 m²







