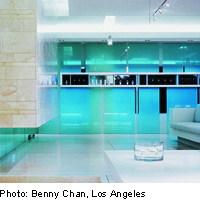Showroom in Irvine, California

The ground floor of an existing warehouse has been converted into a showroom for a Japanese cosmetic concern. The stylish interior stands in bold contrast to the surrounding industrial developments, and this is reflected in the two-layer facade. On the inner face, white-coated translucent glass panels screen off glare and obscure the view to the world outside. Narrow openings allow only fleeting glimpses through the transparent, glazed outer facade. Raised above street-level are exhibition and conference spaces, a café and salon – all with a terrazzo floor finish and walls in smooth-ground limestone. The combination of materials used here creates a calm atmosphere that is commensurate with the product.
