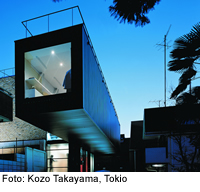Showroom in Tokyo

Passers-by in Tokyo's trendy Harajuku district are struck by this unusual fashion showroom, reaching out over the car park from the main building. Building restrictions prompted this design, a suspended container cantilevered out 10 m at 1st floor level from the corner columns of the staircase wall. Like a box girder the metal framing (2.50m spacing) is braced by diagonal members in the floor, ceiling and walls, its dimensions nevertheless well concealed in the voluminous, metal-clad building envelope. In the naturally-lit basement is the designers' studio. Meeting rooms, workshop and stores are in the floors above. The showroom roof doubles as a break area and as a catwalk.
