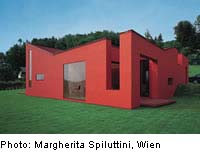Single-Family House in Begheim

With its singular form and reddish external coloration, this house near Salzburg forms a striking contrast to the surrounding developments, from which it is largely screened off. The configuration is a product of the logical arrangement and orientation of the rooms. The linear tract houses the entrance and bedrooms. Adjoining this is an L-shaped section containing the living areas, which are set half a storey lower. The outdoor spaces form an integral part of the overall layout and include a terrace enclosed on three sides, and a courtyard screened from prying eyes next to the sauna on the lower floor. The continuous pale maple flooring, consisting of strips of different widths, is drawn up the walls in some areas. The slightly raking lines of the walls, the gently sloping areas of the roof, and the openings cut into the volume lend the house a sculptural quality. Just how carefully the windows were positioned can be seen in the views they afford of the foothills of the Alps. The glazing is set flush with the walls – sometimes with the inner, sometimes with the outer face – while the window to the parents’ bedroom projects beyond the facade and continues up into the roof light. The rendered brick walls were painted with a terracotta-coloured undercoat and finished with a transparent coat of paint containing metal particles, so that, depending on weather conditions, the house shimmers in a bronze or reddish tone.
