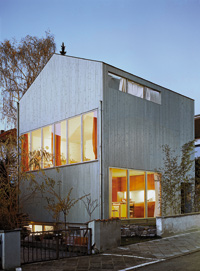Single-Family House in Darmstadt

Agreeably contrasted with its surroundings through the choice of materials and its simple detailing, the house occupies a central urban location. An optimum exploitation of the site (only 245 m2 in area) was necessary. The three-storey building has a footprint of 57 m2 and an economical ratio of surface area to volume – a precondition for energy-efficient operations. A south-facing roof terrace lends the tightly organized indoor spaces an extra dimension. Spatial tension was achieved by shifting the orientation of the windows by 90° from one floor to the next. The house has a timber-frame structure with prefabricated wall and floor elements, which helped to reduce the construction time as well as costs.
