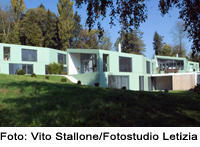Single-Family Houses in Stadel

Situated on a south-facing slope in the canton of Zurich, the five houses are set off from each other by their staggered arrangement and steps in height. Access is from first floor level. Two picture windows in the living and dining areas afford a panoramic view of the surroundings, while the west-facing covered terrace forms an outdoor extension of the living realm. The two plan types – inwardly and outwardly angled – reflect the central staircase design, which widens towards the north in the type 1 house and towards the south in the type 2 house. Otherwise the layouts are the same. On the lower floor to the rear are basement spaces and services, plus a heat pump that covers 96 per cent of heating-energy and 93 per cent of hot-water needs. The solid construction is wrapped in mineral-fibre insulation. The windows, with fixed glazing in part, have U-values of 1.0 W/m2K. Together with the mechanical ventilation system, they ensure that the scheme meets Swiss “Minergie” standards. The entire heating-energy needs for a house are a mere 5kW.
