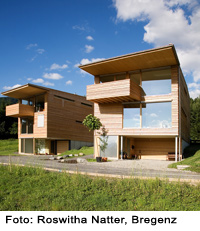Single-Family Houses in Vorarlberg

Two of the five detached houses that were proposed have already been erected. The structures have a tapering layout and are also set at an angle to each other. The design reflects the east-west slope of the site. From the western end, with its extensive fenestration and balconies, one can see into the Rhine valley, while the eastern terraces allow a view to the nearby forest. The north and south facades are broken solely by slit-like openings. Internally, the layouts vary considerably. The well-insulated timber-frame structure clad with sawn silver-fir boarding, the high-quality windows and glazing, the controlled ventilation and a geothermal heat-exchange unit all serve to guarantee the passive-energy standard.
