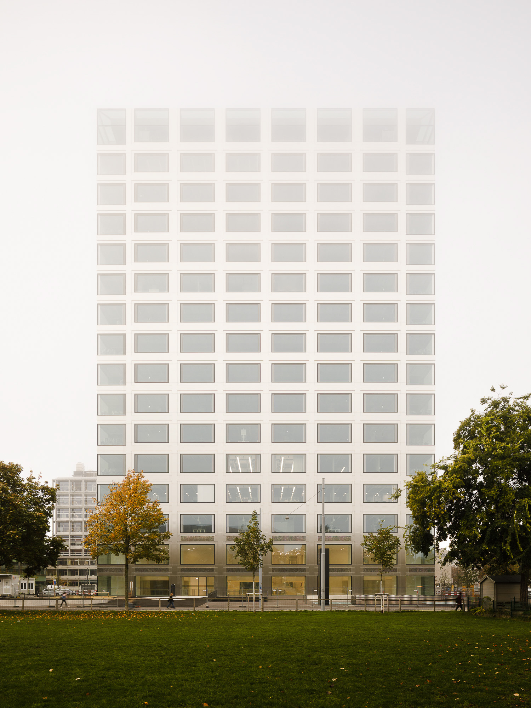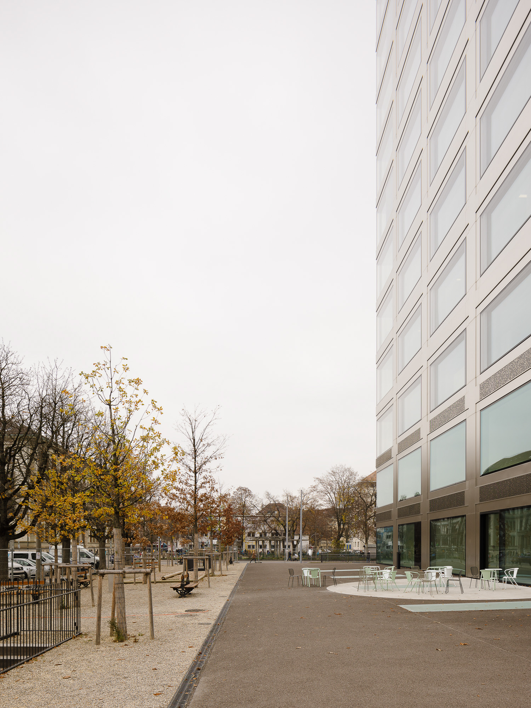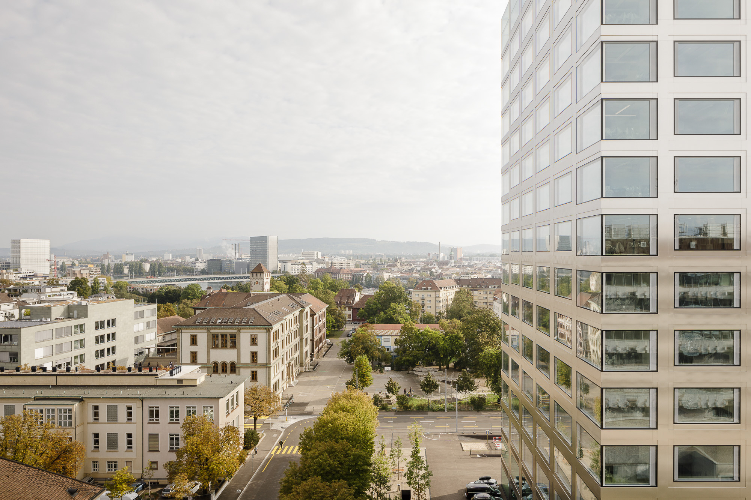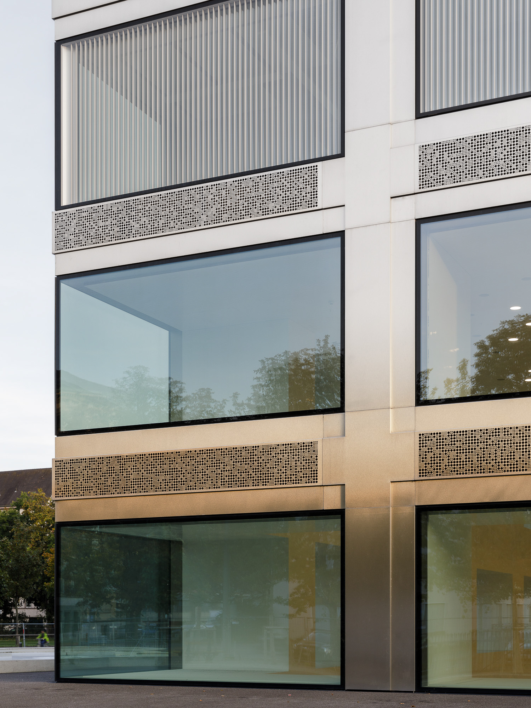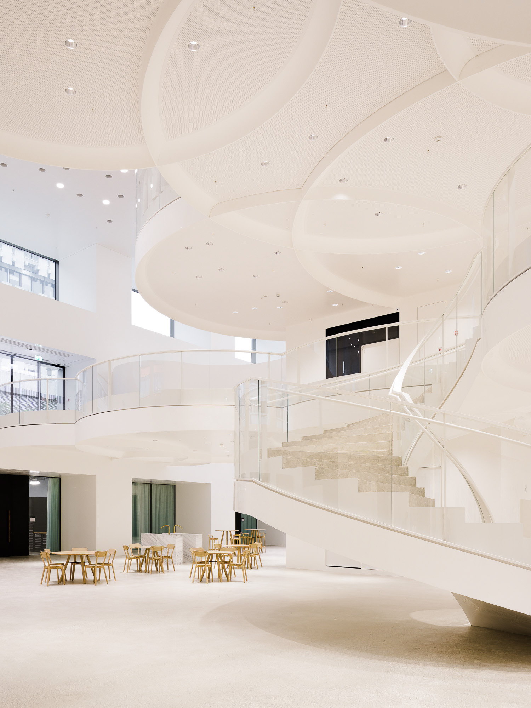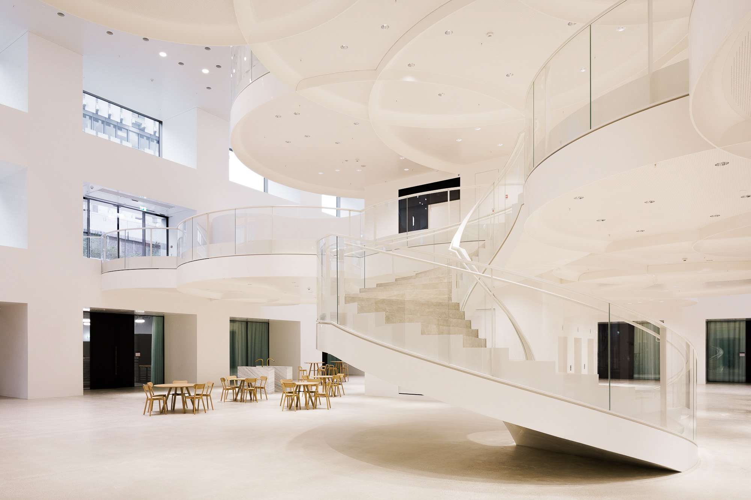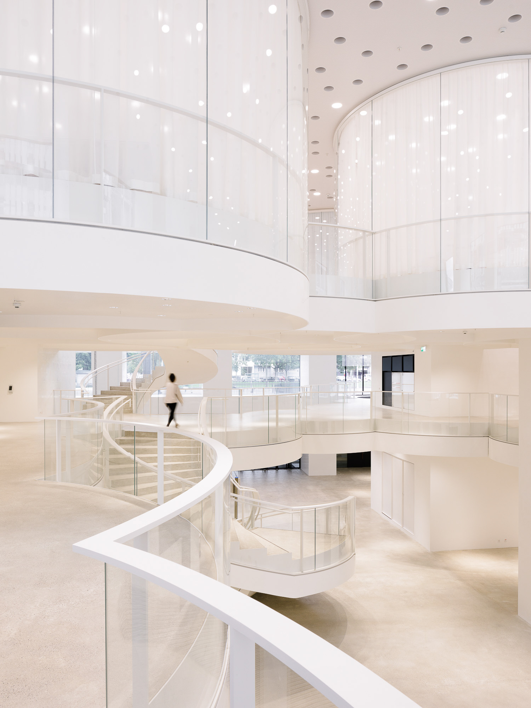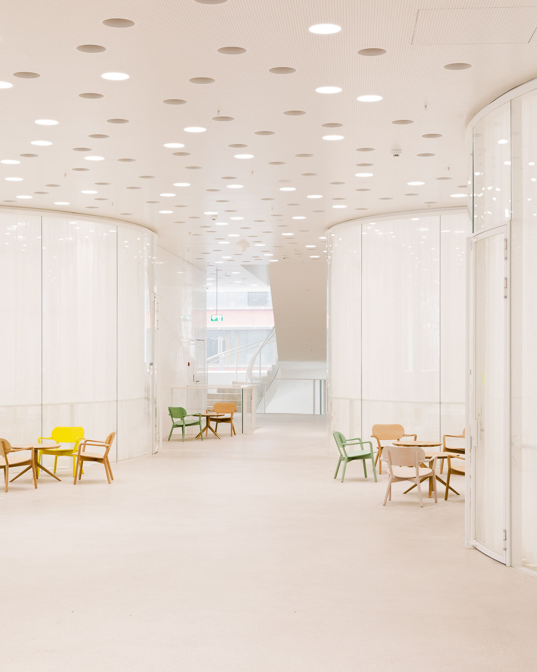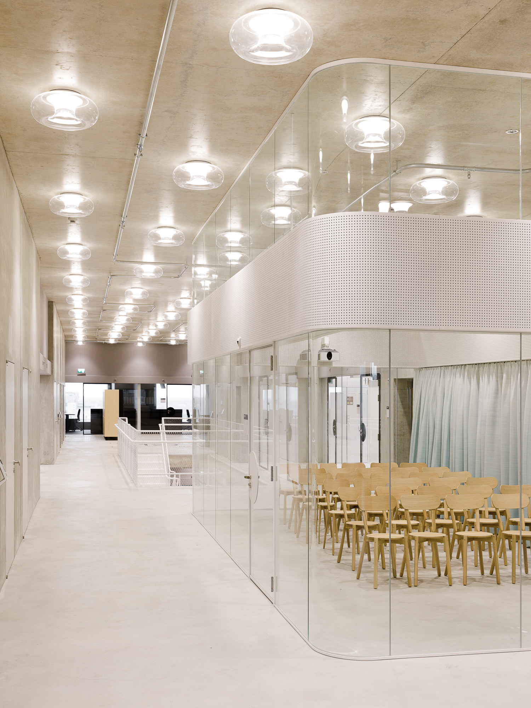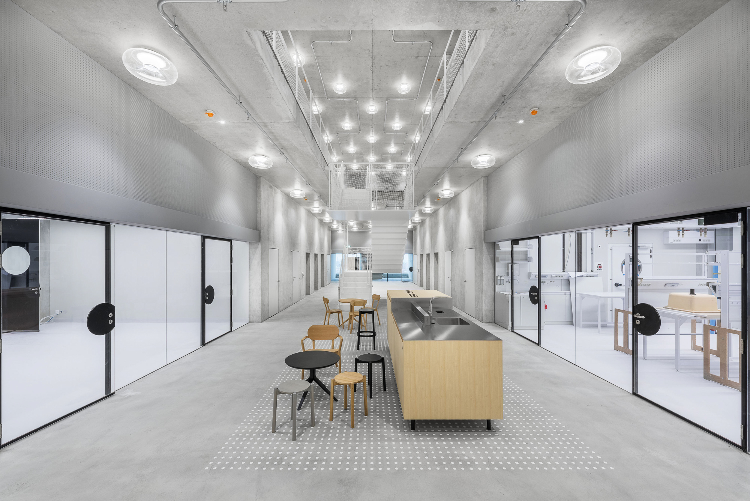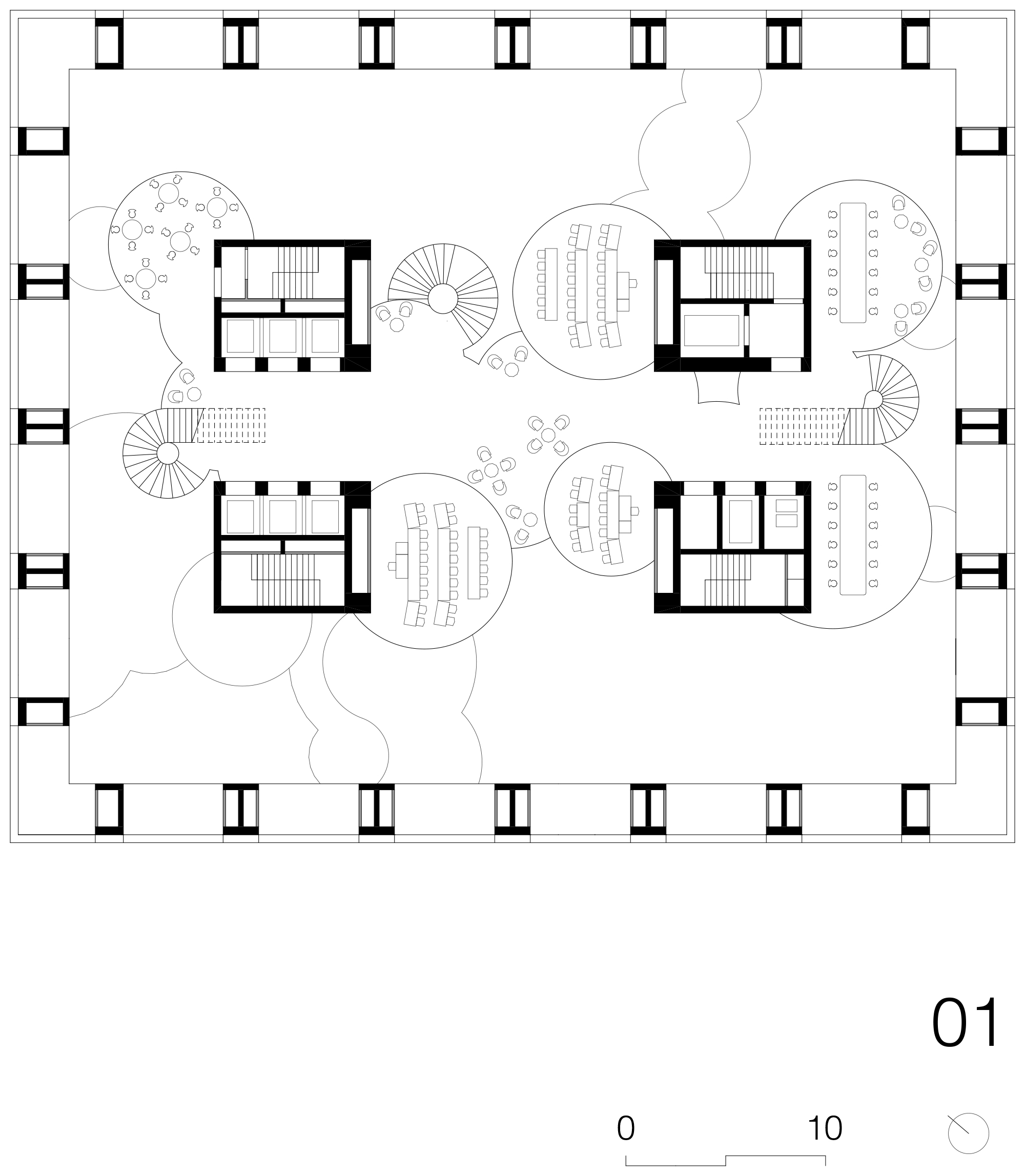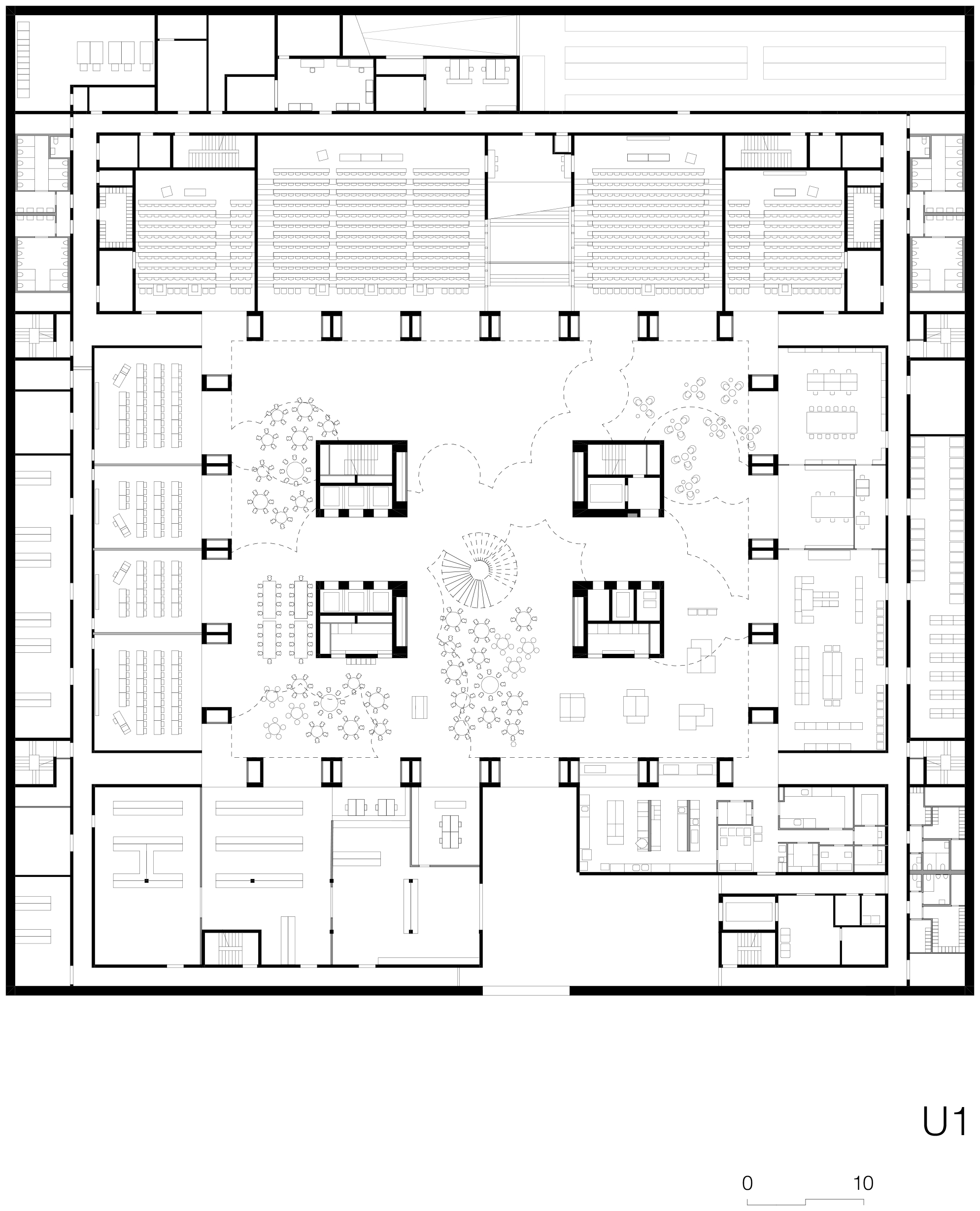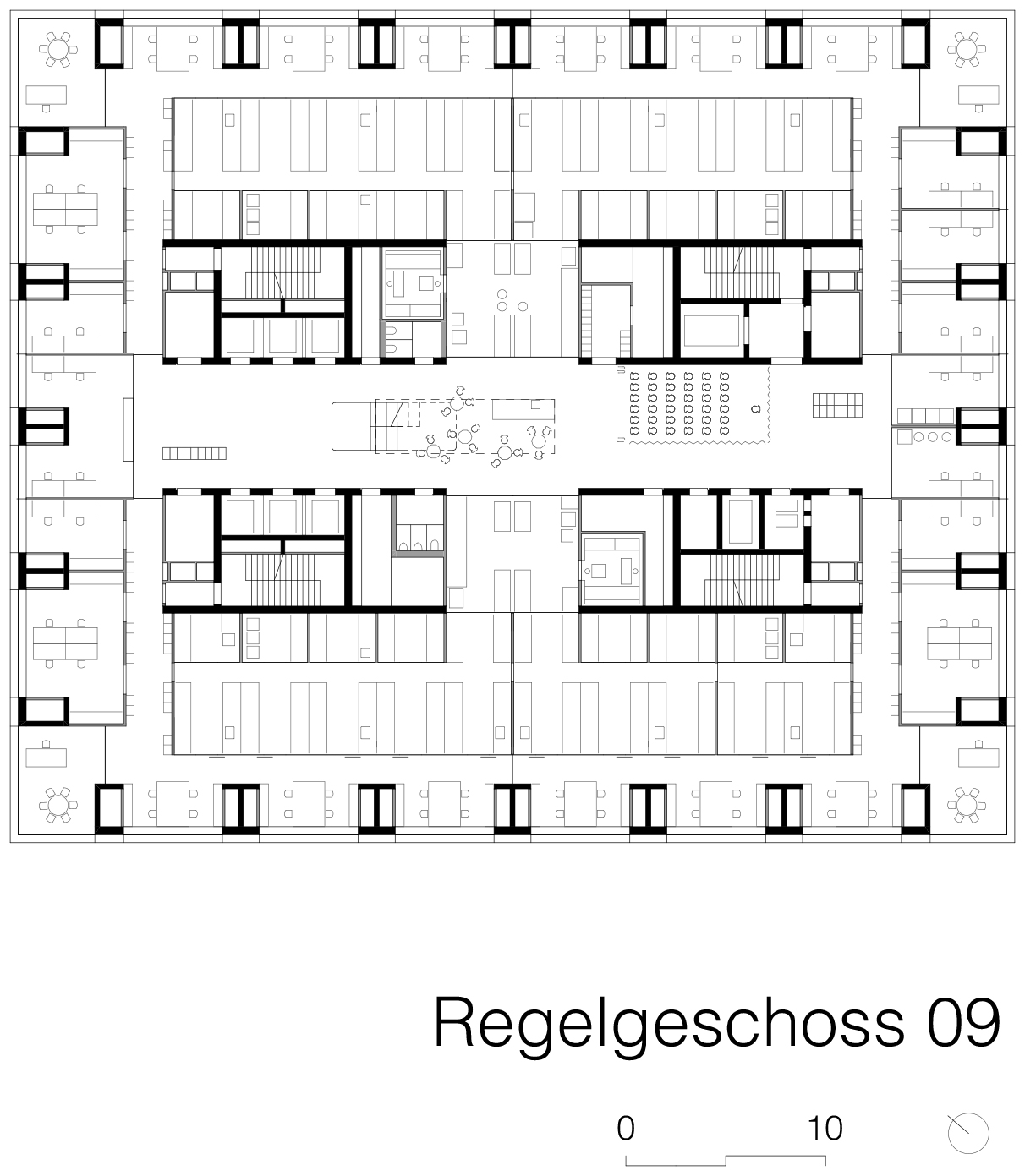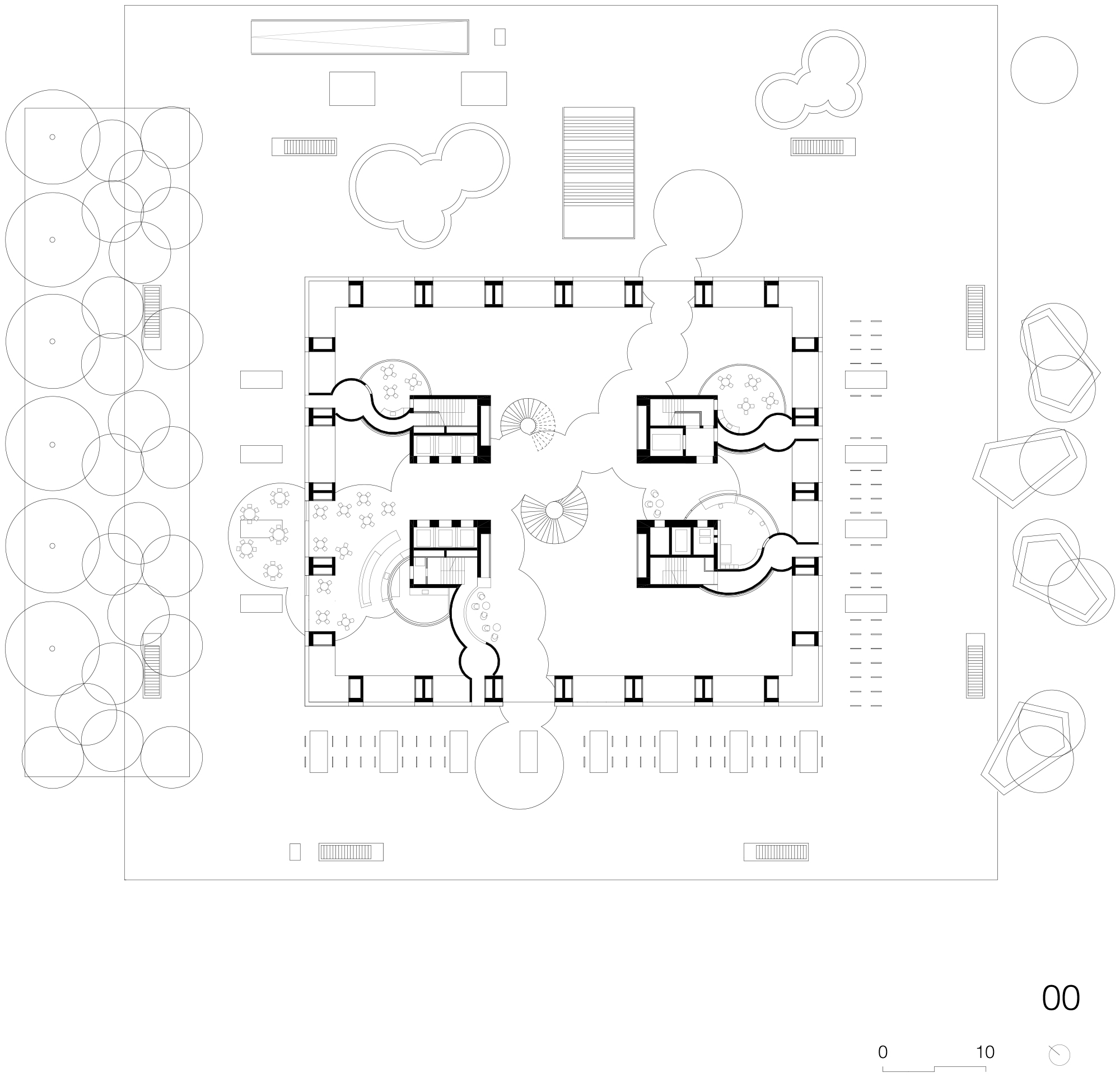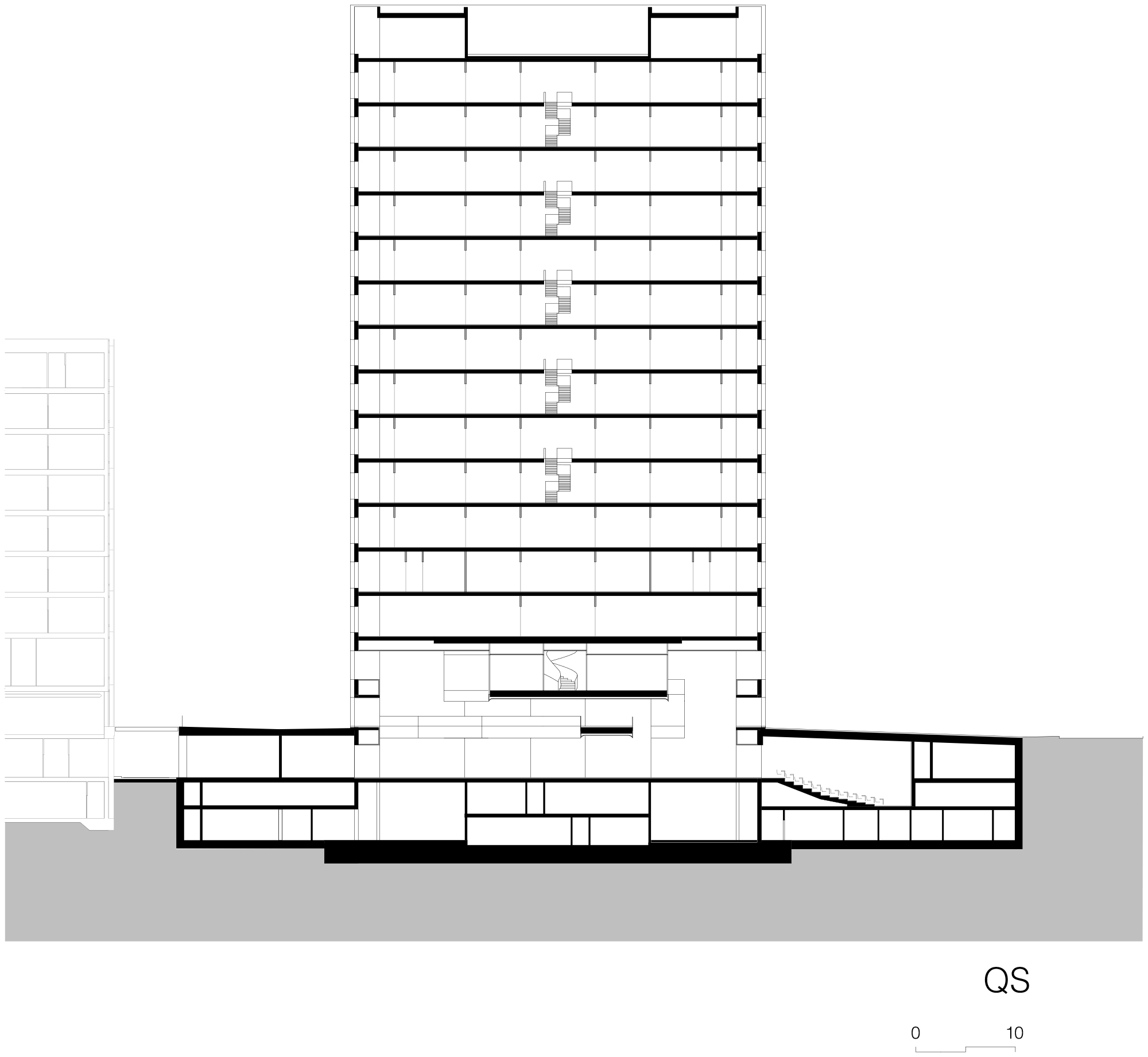16 Geschosse stützenfrei: Biozentrum der Universität Basel von Ilg Santer Architekten

Foto: Ilg Santer Architekten
Basel’s skyline, always easy on the eye, has been graced with a new dominant structure: the 16 storeys of the new Biozentrum rise over the Life Cycle Campus at the University of Basel, which is located in the St. Johann district. The new building by Ilg Santer Architekten was initiated in 2010 by a design competition whose victor, a Zurich studio established only three years previously, carried the day against renowned rivals such as David Chipperfield Architects and Dominique Perrault. The difficulty here was that while the competition was underway, the overall urban-planning concept for the Schällemätteli Life Cycle Campus, for which the new building was to serve as both hinge and centre point, was not yet known.
Above all, the new structure is impressive as a solitaire: a 16-storey, finely textured cube whose façade alternates between large-format closed-cavity window elements and stainless-steel sheeting. All the same, the tower itself takes up only around 60 % of the 23,000 m2 of gross floor area. The remaining 40 % lies in three extensive below-ground levels. Altogether, the building accommodates 400 researchers from around the world and lecture theatres with a total seating capacity of 900 students.
On the upper levels, four professorships share each storey. Each of these areas in turn encompasses one quadrant of the floor plan; the middle area is devoted primarily to communal use. The architects forged a new path in developing this typology, for the building has four access cores instead of the more usual one. Moreover, the maintenance shafts are not concentrated in the middle of the building; rather, they have been integrated into the large H- and C-shaped concrete supports located directly behind the façades. The façades themselves are in the form of Vierendeel trusses that brace the high-rise against horizontal forces. The interior spaces have done without free-standing columns altogether. Inside this structure, the research laboratories can be divided and set up as required by individual professorships and teams.
Andreas Ilg and Marcel Santer have also added spatial value on the lower levels of the building by conceiving the three-storey entrance hall as a public urban forum. This floor-plan typology is completely different from that on other upper floors: set-in, circular functional units are available to all and provide some intriguing contrast to the orthogonal building design.
Further Information:
Landscape architecture: Krebs und Herde
TGA planning: Stokar + Partner
Facade planning: GKP Fassadentechnik
Building physics and acoustics: Bakus
Lighting design: Licht Kunst Licht
Laboratory planning: Dr. Heinekamp Labor- und Institutsplanung


