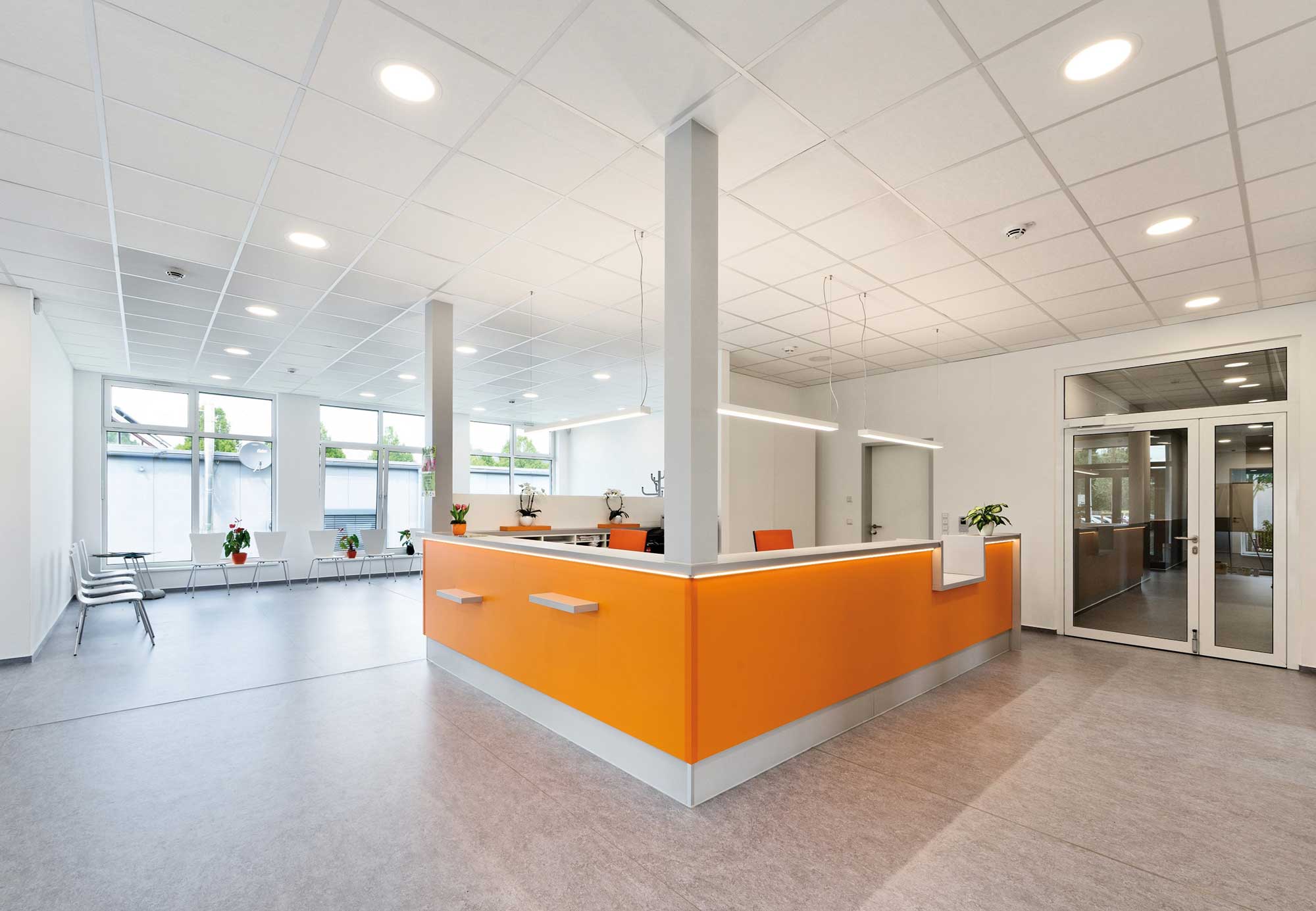Small-animal Practice in Castrop-Rauxel by Brüninghoff

Photo: Manufacturer
The primary construction is made of steel with insulated-wall panels. Numerous windows open up the facade, allowing plenty of light into the interiors. Columns and beams cross the 630-m2-large building. They hold the roof and facade together, and also provide sufficient support for the plastic windows. Concrete was also used for the plinth and floor slab, with the 20-cm-thick reinforced-concrete floor slab containing the underfloor heating. The roof consists of trapezoidal sheet metal with a suspended acoustic ceiling. In the case of the facade, the architect opted for 120-mm-thick insulation wall panels with a front shell in order to undershoot the thermal insulation required by law.
www.brueninghoff.de

