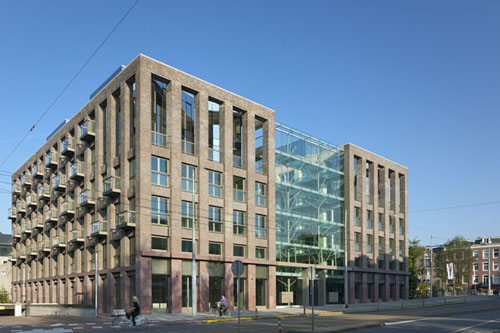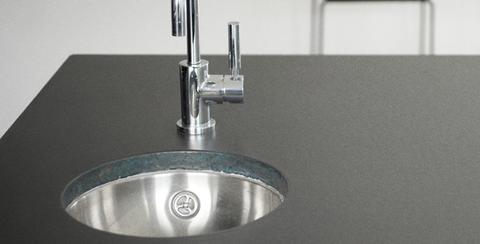Solidly built by Tony Fretton Architects

The Dutch housing association Stadgenoot has conceived a typology they call a 'solid'. The idea is that durable and flexible shell and core buildings are more sustainable if they are offered to the market to be fit out by individual tenants who can take as much or little space as they need. In this design by Tony Fretton Architects the use of the building has not been predetermined at the design stage and could accommodate flats, work spaces, shops, offices restaurants and even some public functions such as schools / nurseries.
The second interesting idea is that the main elements of the building are designed to have a 200 year life span! This means that components are of high quality and investment in design as well as construction becomes all the more worthwhile.
A central feature of the design is the courtyard which inherits the modernist idea of 'streets in the air' whilst responding to that concept's shortcomings. In this model the courtyard will become something of a public square, or at least that is the intention. It will be interesting to see if shops and offices can be sustained in these areas with possibly less in the way of passing trade than might be expected in a street front location.



















