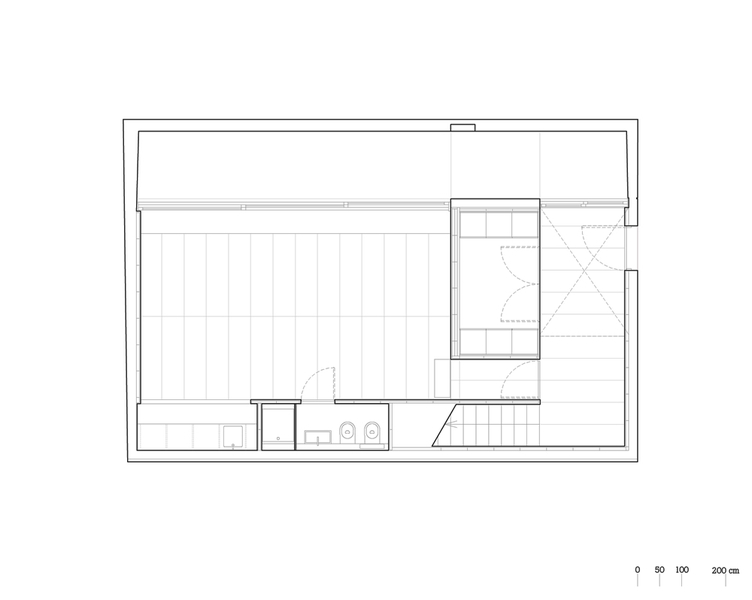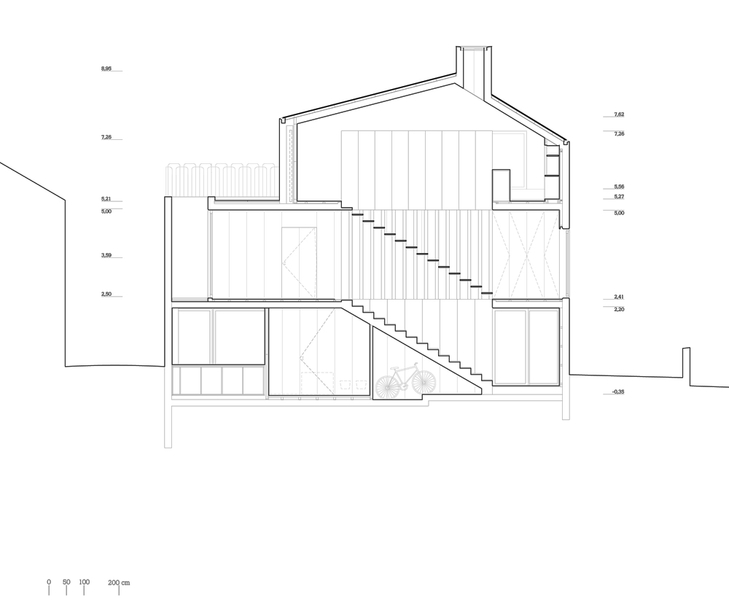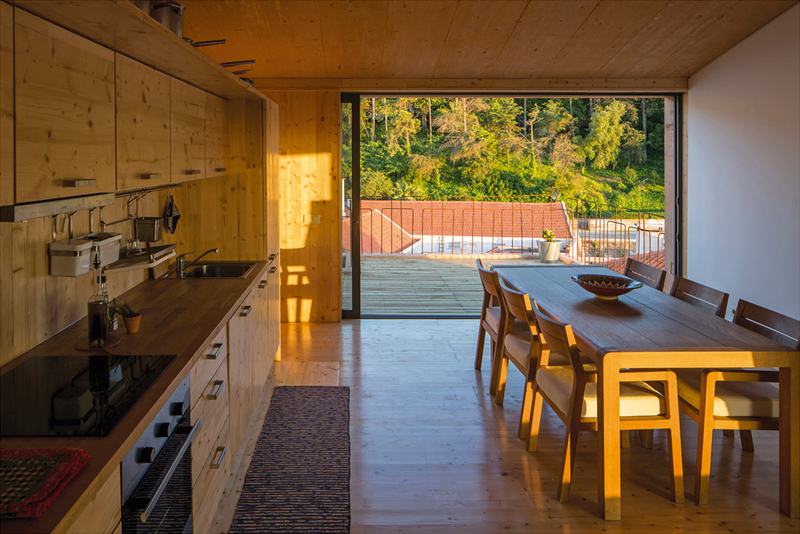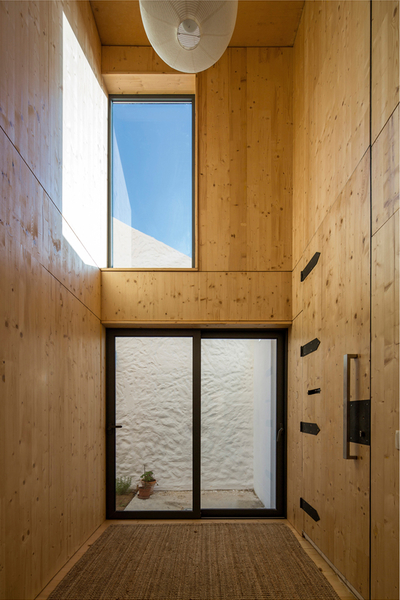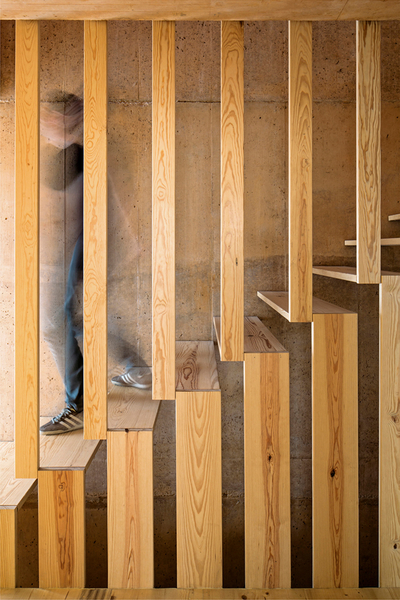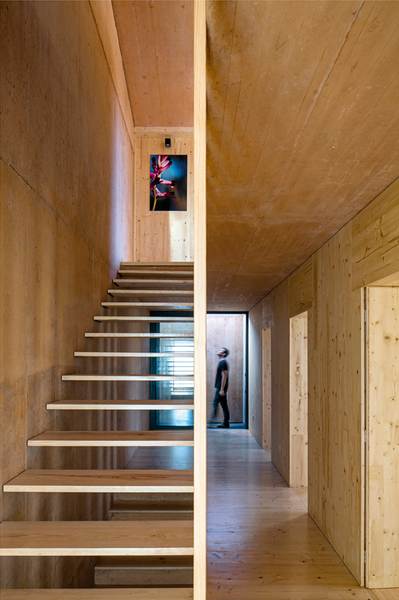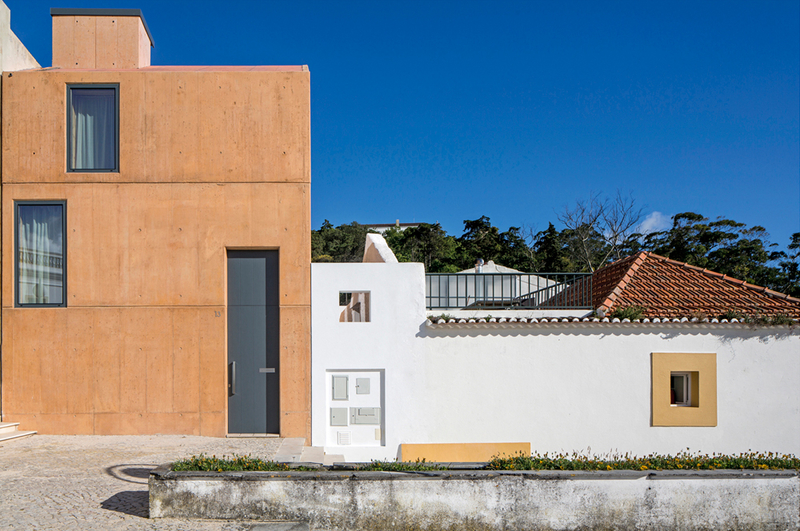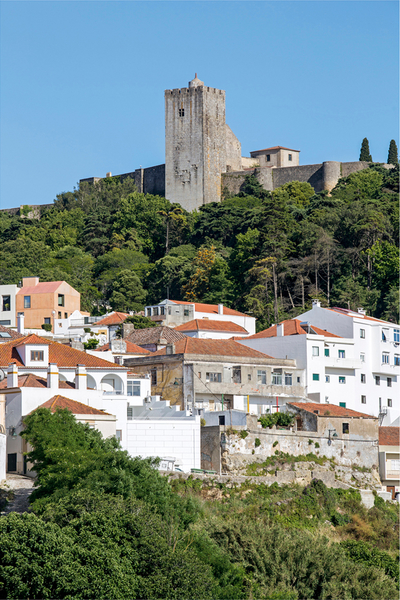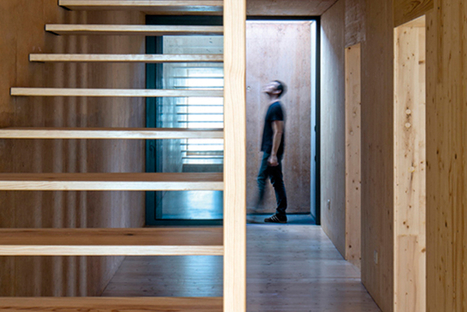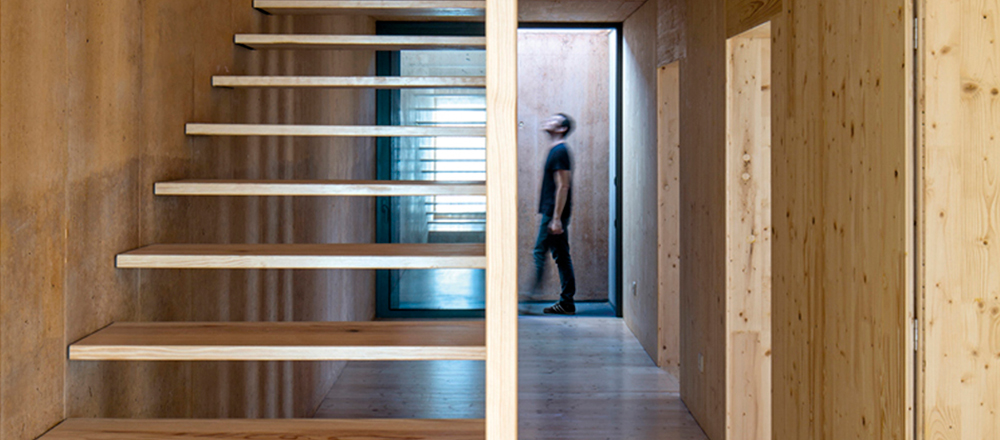Sophisticated transformation: Sustainable building in Portugal

Photograph: Leonardo Finotti
The Paratelier studio has painstakingly created this sophisticated house, called Zé Home, in the historical Portuguese town of Palmela, a place known for its striking landscapes. Both the colours of the façade and the use of wood for the interior provide a simple yet liveable atmosphere.
Architect: Paratelier (Leonardo Paiella, Monica Ravazzolo), Lisbon, Portugal
Location: Largo da Boa Vista, 2950–Palmela, Portugal
Location: Largo da Boa Vista, 2950–Palmela, Portugal
Rawly majestic, the fortress is enthroned above the roofs of the small, idyllic town of Palmela. Narrow paths meander through this medieval place southeast of Lisbon. Paratelier, whose offices are located in Lisbon, is familiar with the characteristically historical identity and fascinating landscape. This house, which stands on the square known as Largo da Boa Vista, represents a charming combination of old and new.
The monolithic house is set precisely, even diffidently, into the existing structure of the square. The down-to-earth concrete volume emerges among the surrounding buildings; its simple geometry and massive character reflect the shape of the fortress.
The monolithic house is set precisely, even diffidently, into the existing structure of the square. The down-to-earth concrete volume emerges among the surrounding buildings; its simple geometry and massive character reflect the shape of the fortress.
In order to recreate the urban appearance of the local tiled roofs, the architects mixed ochre-coloured pigments into the concrete. The grain of the wood formerly used for the casings has impressed itself into the hardened fresh concrete and gives the entire exterior a natural relief with the look of pinewood. In fact, 93 per cent of the wood from the exterior was cleaned, planed and reused for the interior of the 186-m² house. The panels cover the floors, fittings and most of the walls, giving the house a restrained, minimalist aesthetic both inside and out.
The various rooms are distributed over three storeys linked by a sculptural wooden stairway that reflects the sustainable ideas behind the design and their realization as a structural element. The floating steps fold themselves into a balustrade comprising slats of various widths leading up and down. The raw concrete walls are faced with the same wood once used as exterior cladding.
Visitors entering the ground floor of the house, located below street level, first find themselves in a two-level foyer flooded with natural light. This light comes from the patio to one side of the house, which provides optimal lighting and ambience for the ground-level studio room.
Visitors entering the ground floor of the house, located below street level, first find themselves in a two-level foyer flooded with natural light. This light comes from the patio to one side of the house, which provides optimal lighting and ambience for the ground-level studio room.
The first massive stairway leads to private areas such as the bedrooms and bathrooms, which are arranged along a long, bright corridor. This light comes, on the one hand, from the second small patio under the terrace. Moreover, the window opposite the patio, which overlooks the Largo da Boa Vista, also lets in a significant amount of light. A chimney-like roof aperture allows additional light into the second storey and the core of the house.
The top level functions as a social zone. Again, the wooden cladding is present here as a built-in kitchen. Precisely planned windows frame spectacular landscape views. The dining area opens onto a generous terrace and invites visitors to admire the fortress, which is surrounded by greenery. Only the raw railings of rusty steel rebar interrupt the idyllic vista and testify to the manufacturing processes behind the house.
With their intensive examination of local architecture, landscapes and history, Paratelier’s Zé Home has become a painstaking reinterpretation of modern living in Portugal. The materials used, and their surfaces, manifest the constructive processes behind the structure. What’s more, the clever reuse of the cladding elements represents a good example of sustainable building techniques and material use.
Project data
Area: 186 m²
Costs: Euro 80,000
Construction period: 6 months
Completion: 2014
Team: Ilaria La Corte, Hugo Amaro, Mariana Gama, Inês Anselmo
Project data
Area: 186 m²
Costs: Euro 80,000
Construction period: 6 months
Completion: 2014
Team: Ilaria La Corte, Hugo Amaro, Mariana Gama, Inês Anselmo
