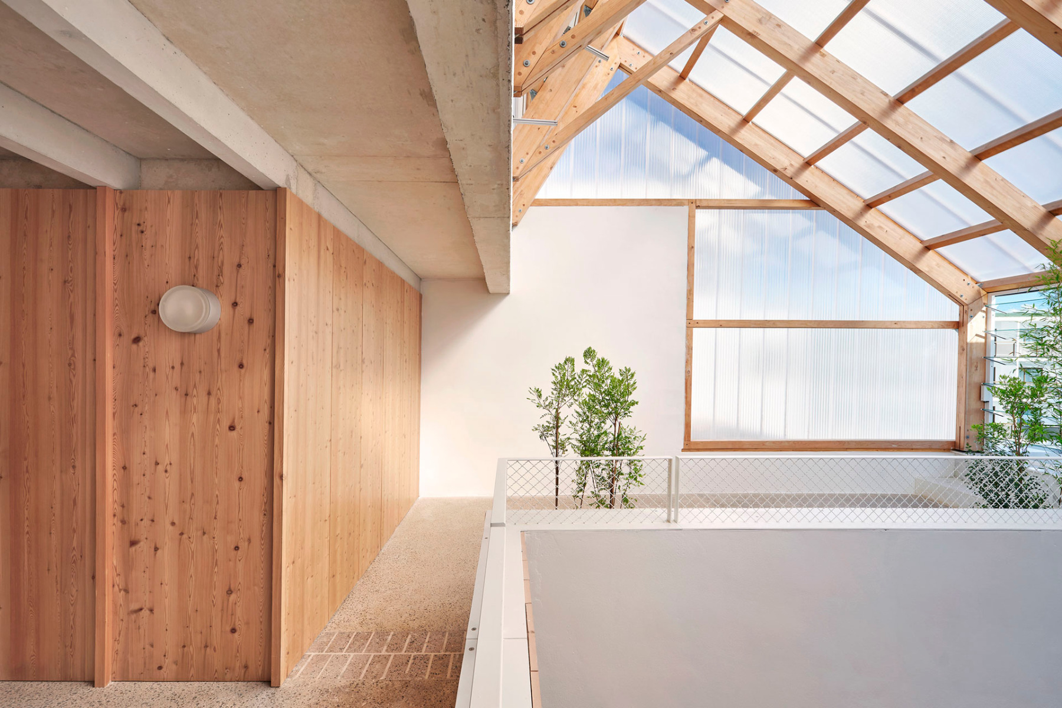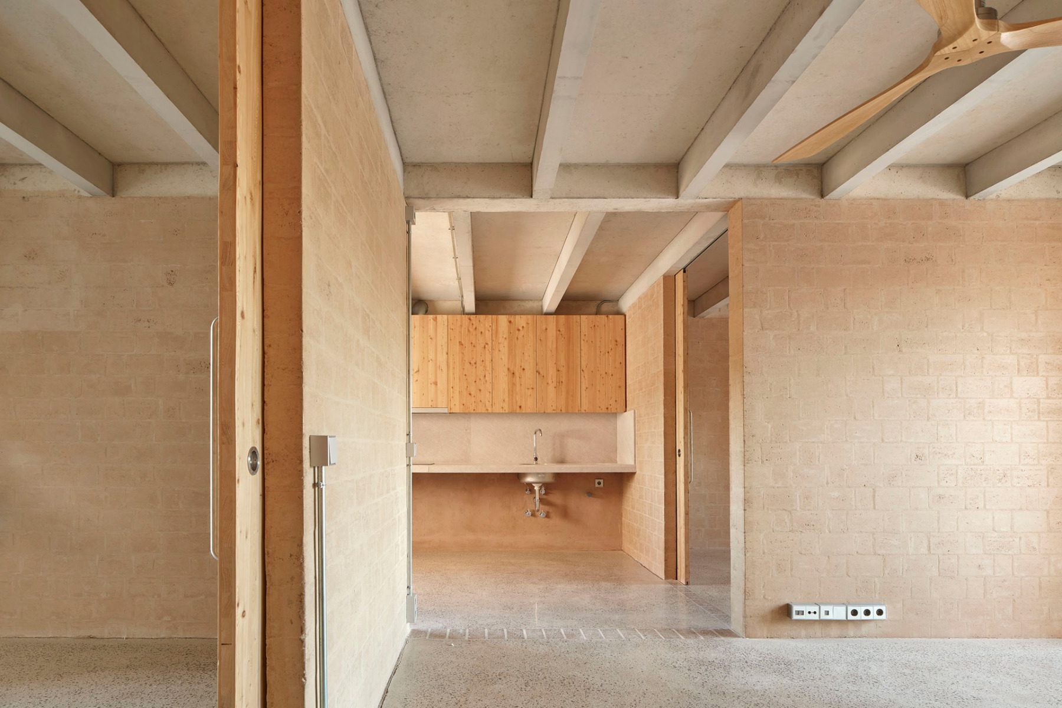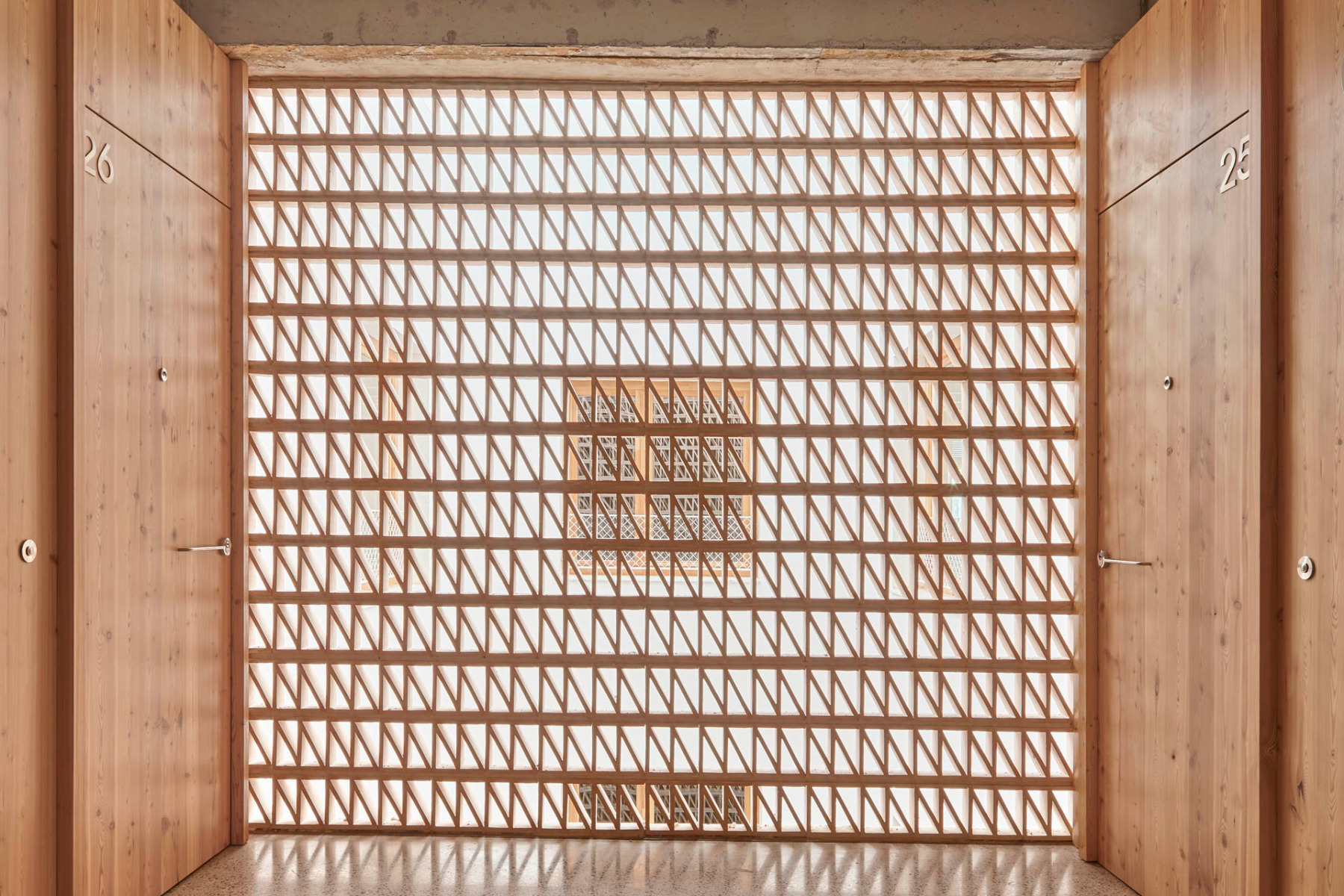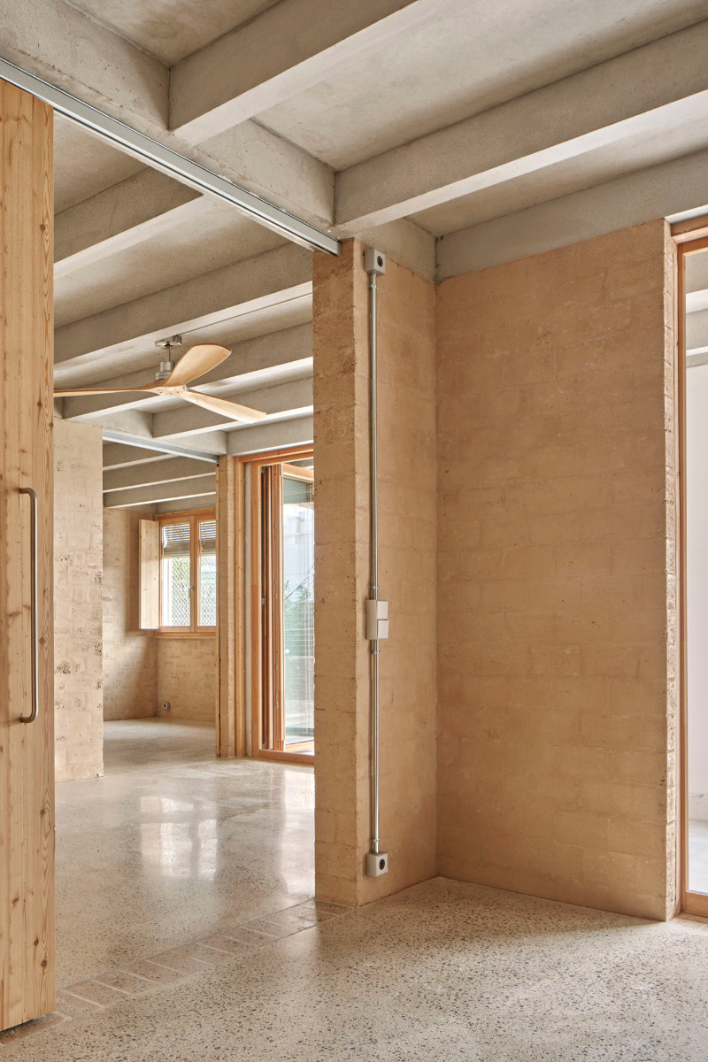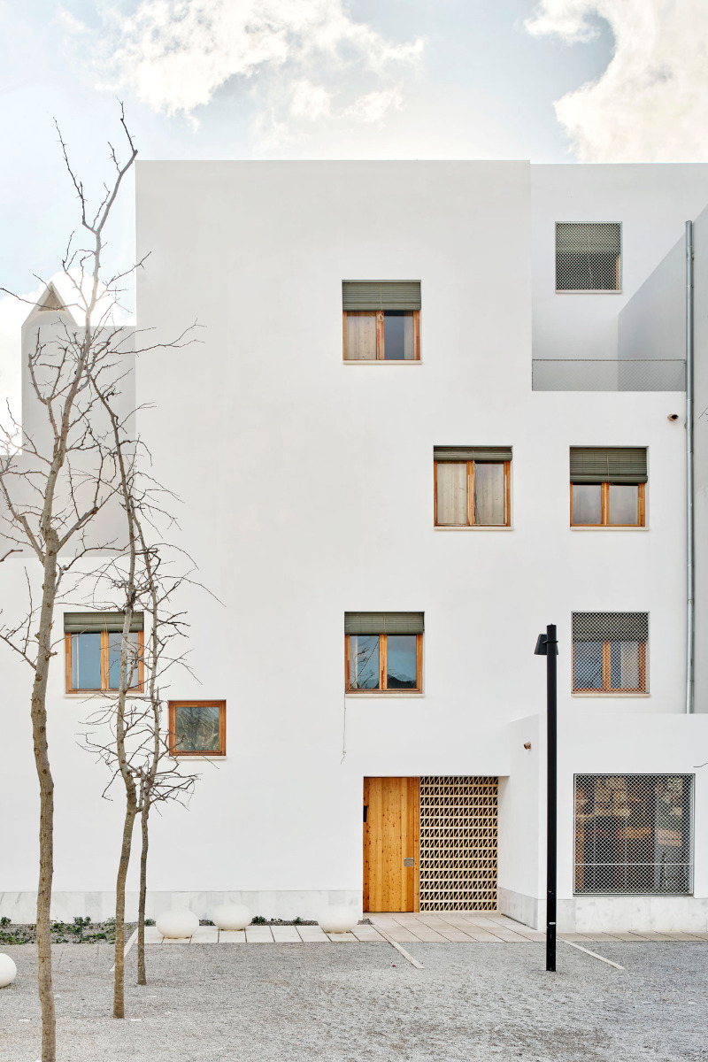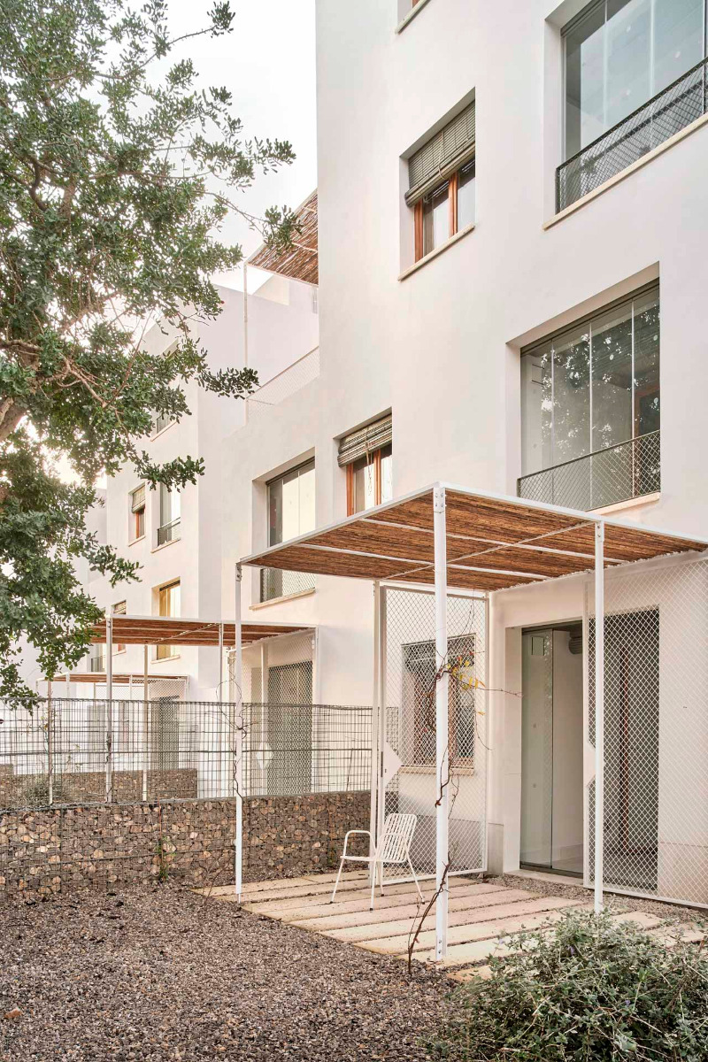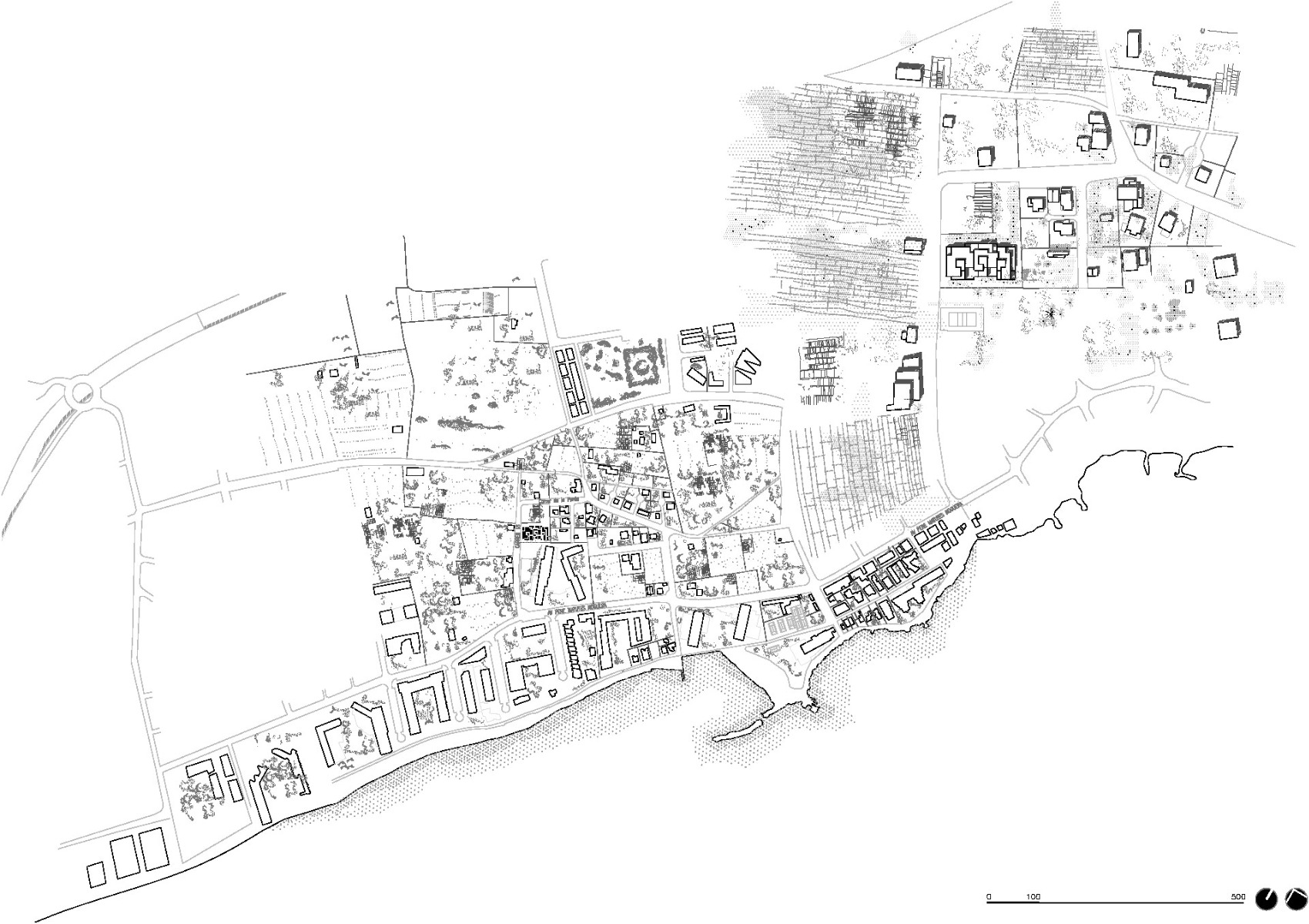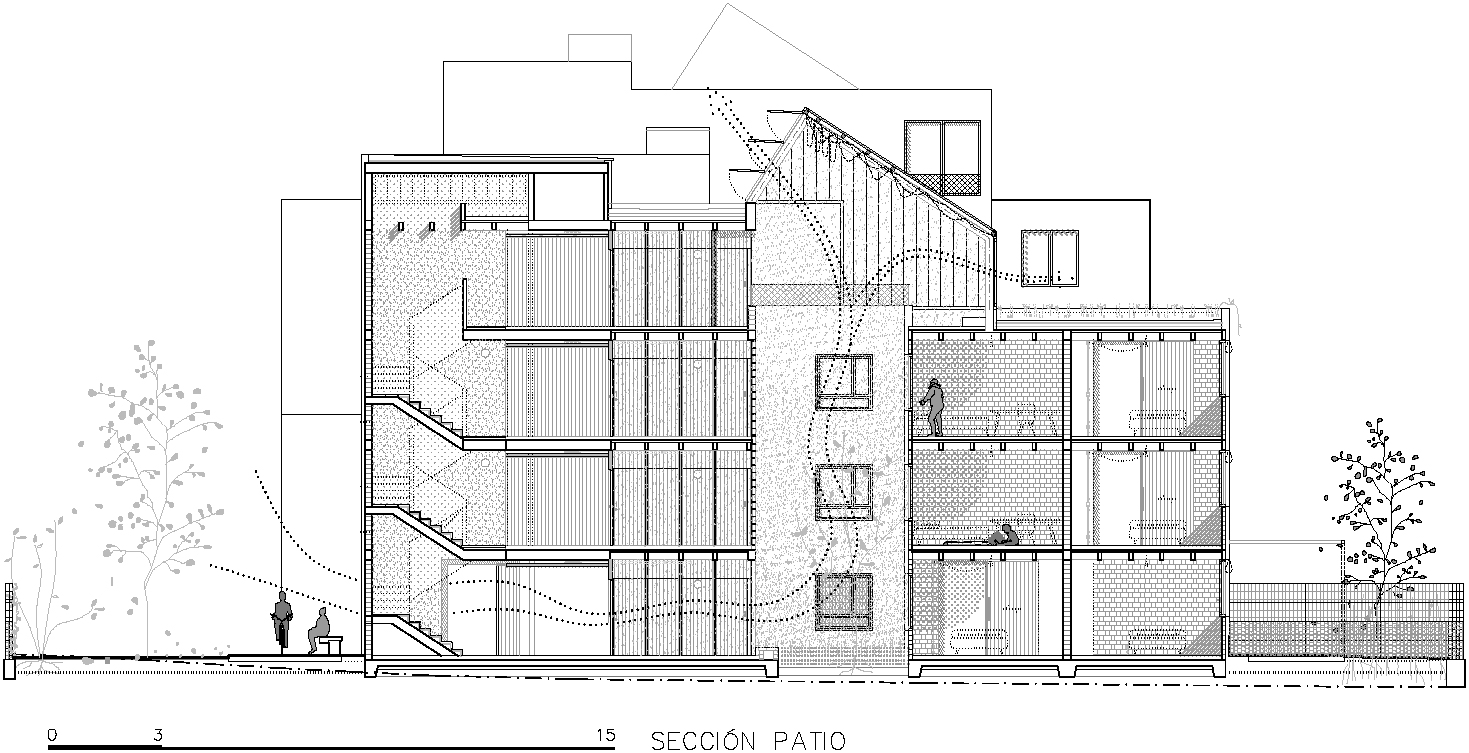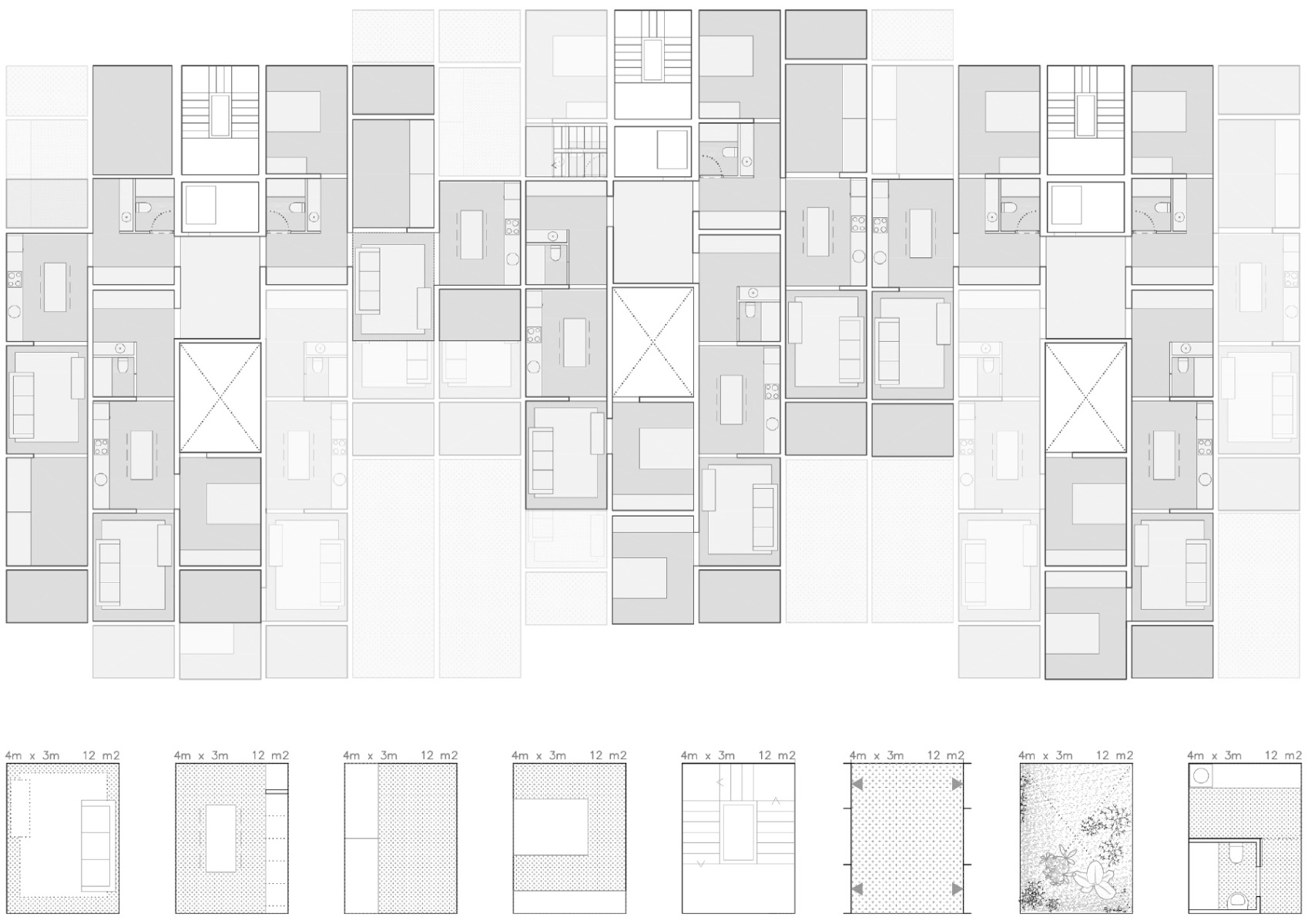Building with earth
Social Housing Construction on Ibiza

Air-dried blocks of compressed earth from the region characterise the interior rooms. © José Hevia
The Balearic island in the Mediterranean is better known for holidays than for social housing. Mild winters, hot summers and high humidity not only attract tourists but also require new solutions if buildings are to be constructed in a climate-responsible and energy-saving way, i.e. without heating or cooling technology.


Projections and recesses introduce variety to the building volume. © José Hevia
Compressed earth blocks
This has been managed by Peris + Toral with 20-cm-thick walls out of compressed earth blocks. As such they fulfil various functions: they store moisture, have a high thermal mass at a density of 2000 kg/m³ and offer good sound insulation values. What is more, hardly any carbon dioxide was emitted in their production as the earth came from the region and the blocks were dried in the air.
Cooling sea breezes
From outside, the building does not make the impression of a complex of 43 apartments as gradations and terraces, projections and recesses make it seem smaller in volume and at the same time reference the surrounding buildings. Marta Peris and José Toral also regulate solar heat gain in this way, plus the many edges and corners are to increase the velocity of outside air. Cooling is achieved by means of the building's orientation to the sea, from where wind comes day and night, wafting around the building. As all the apartments are grouped around inner courtyards, they can be cross-ventilated.


In summer the skylights are opened, in winter they remain closed. © José Hevia
To reduce energy requirements both in winter and summer, the inner courtyards are covered. In summer the roofs are opened and have the effect of a solar chimney; in winter they are closed, turning the light wells into atriums where warmth is trapped.


The rooms are grouped around the kitchens. There are no corridors. © José Hevia


Air-dried blocks of compressed earth from the region characterise the interior rooms. © José Hevia
Modular floor plans
The floor plans are divided into modules 4 x 3 m in size to which no fixed uses are allocated. Each apartment consists of four to six such modules, thus corresponding to the social housing standard of one room, two room and three room units. The kitchen is the central room and distributing zone around which all the other rooms are grouped. There are no corridors.


Openings in the facade let cool sea breezes into the interior. © José Hevia
Doing without expensive technical building services
The flowing arrangement of the rooms, which all have connections to the outside, and the materials of larch timber, earth blocks and concrete, give the building an upmarket look. It is hard to believe that the construction costs amounted to a mere 1111 €/m² thanks to renunciation of expensive technical building services; today, they would presumably be a good deal higher due to increased building prices.
Read more in Detail 1-2.2024 and in our databank Detail Inspiration.
Architecture: Peris + Toral
Client: Institut Balear de l’Habitatge (IBAVI)
Location: C/ Maria Teresa de Leon 8-14, 07800 Ibiza (ES)
Environmental consulting: Societat Orgànica
Acoustics: Àurea Acústica





