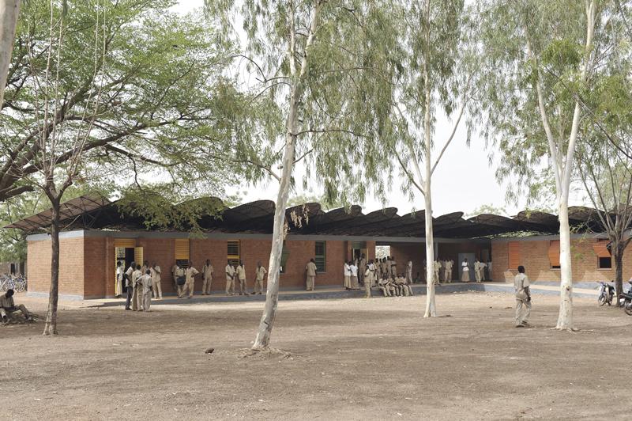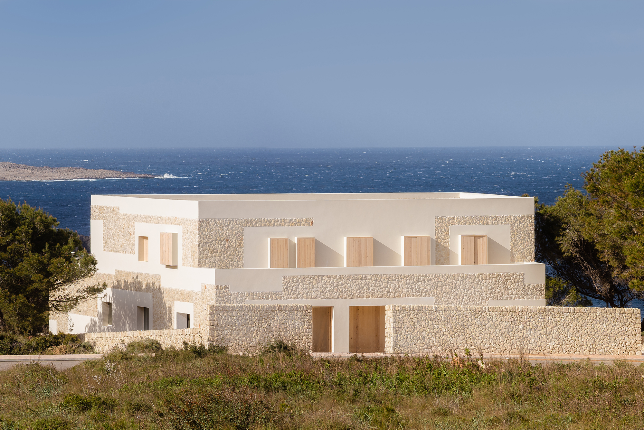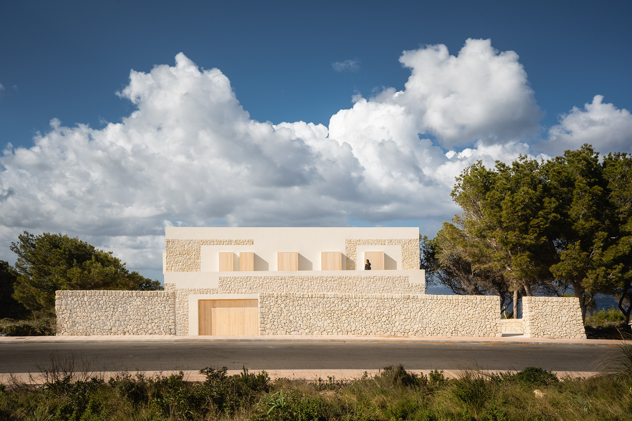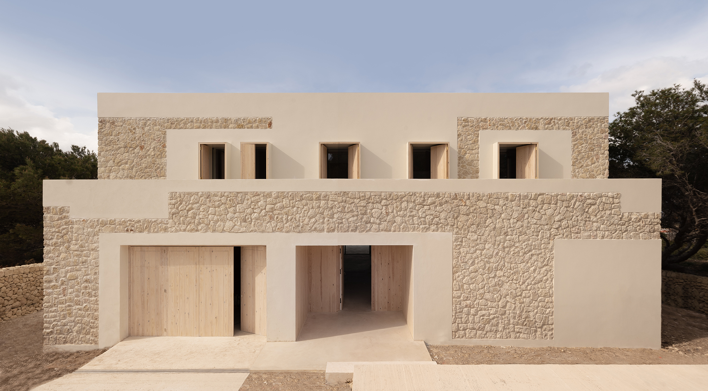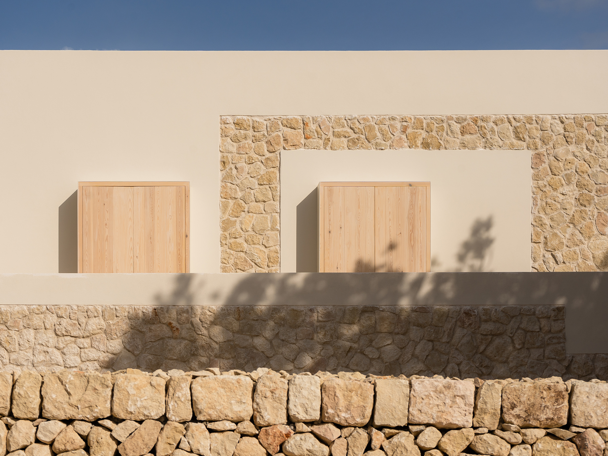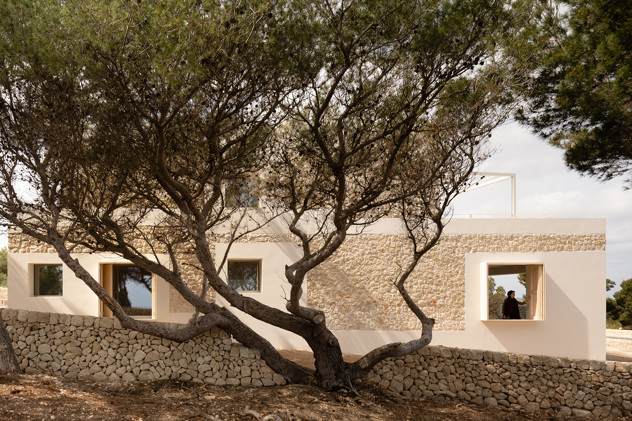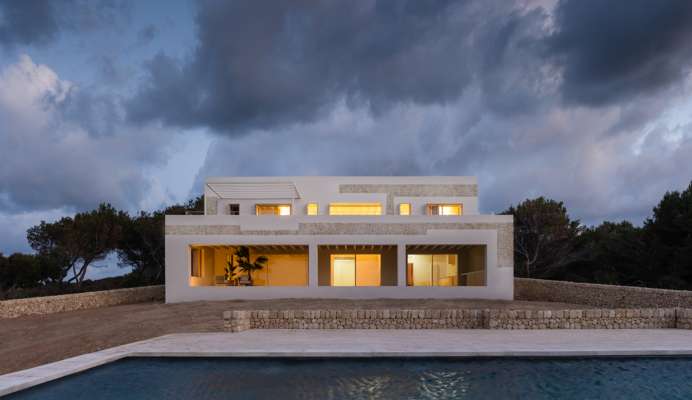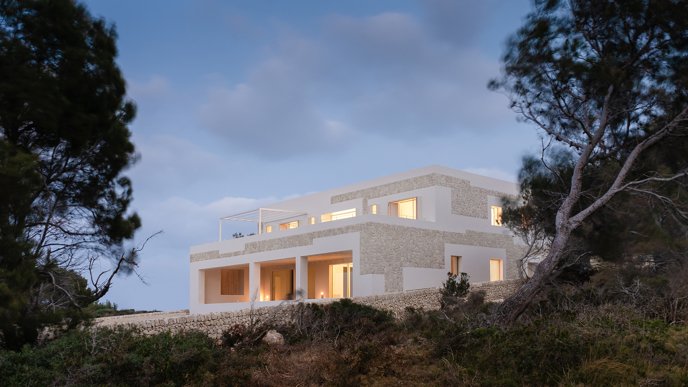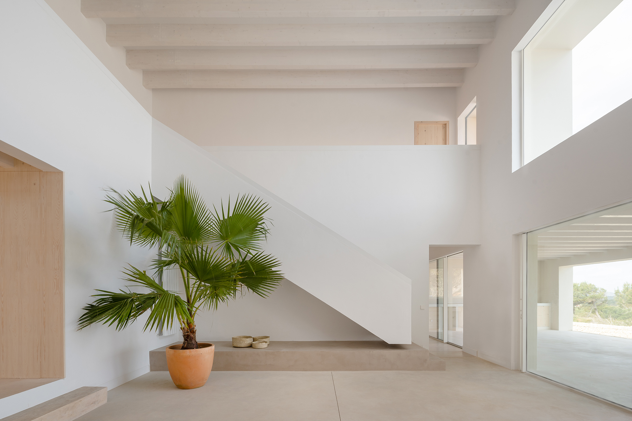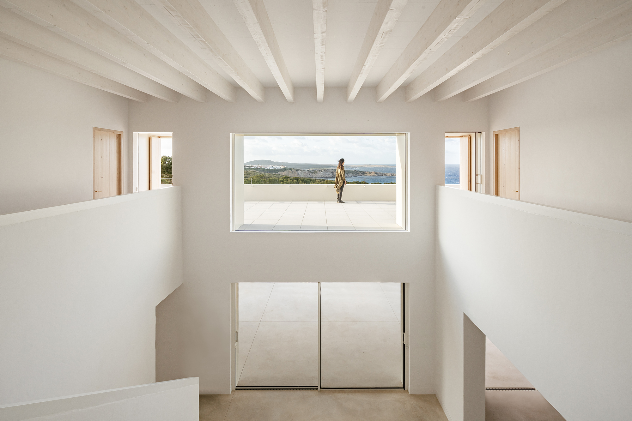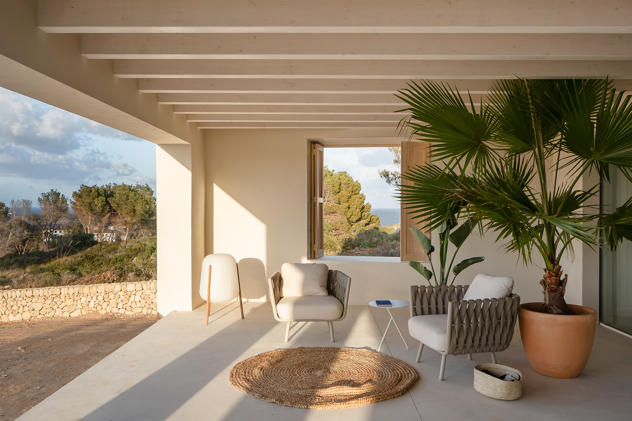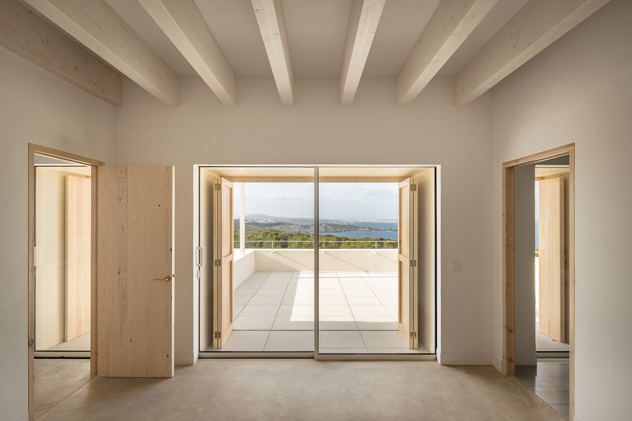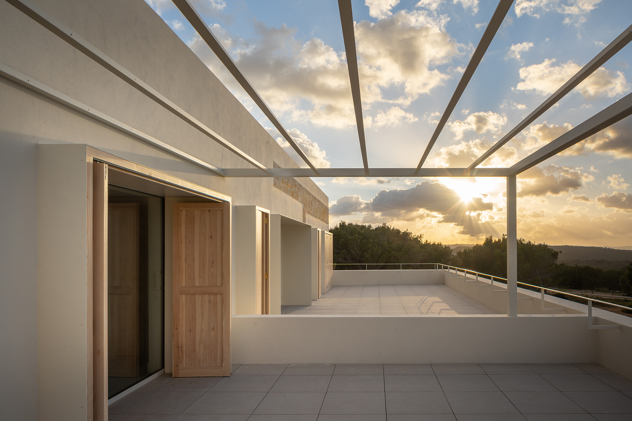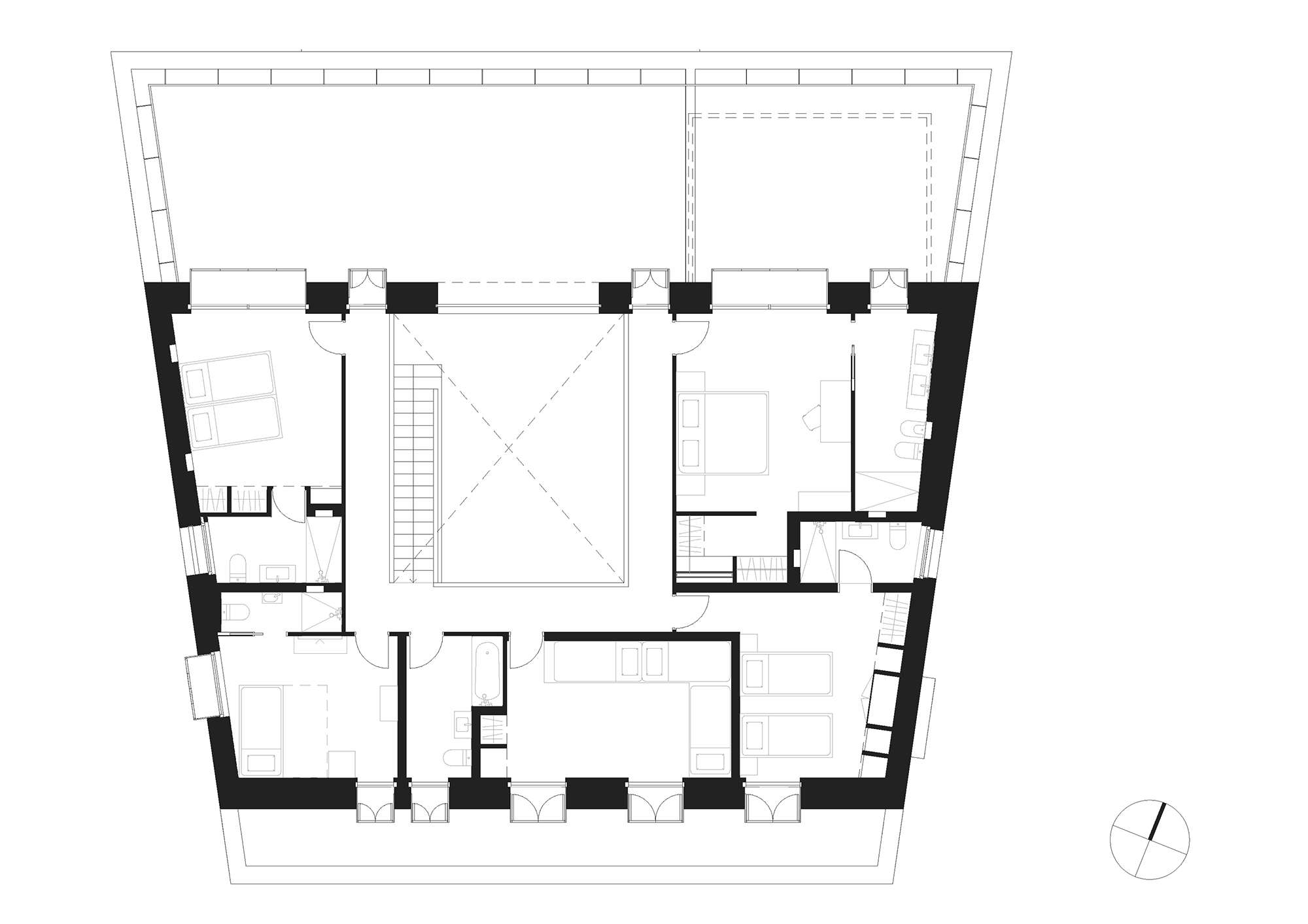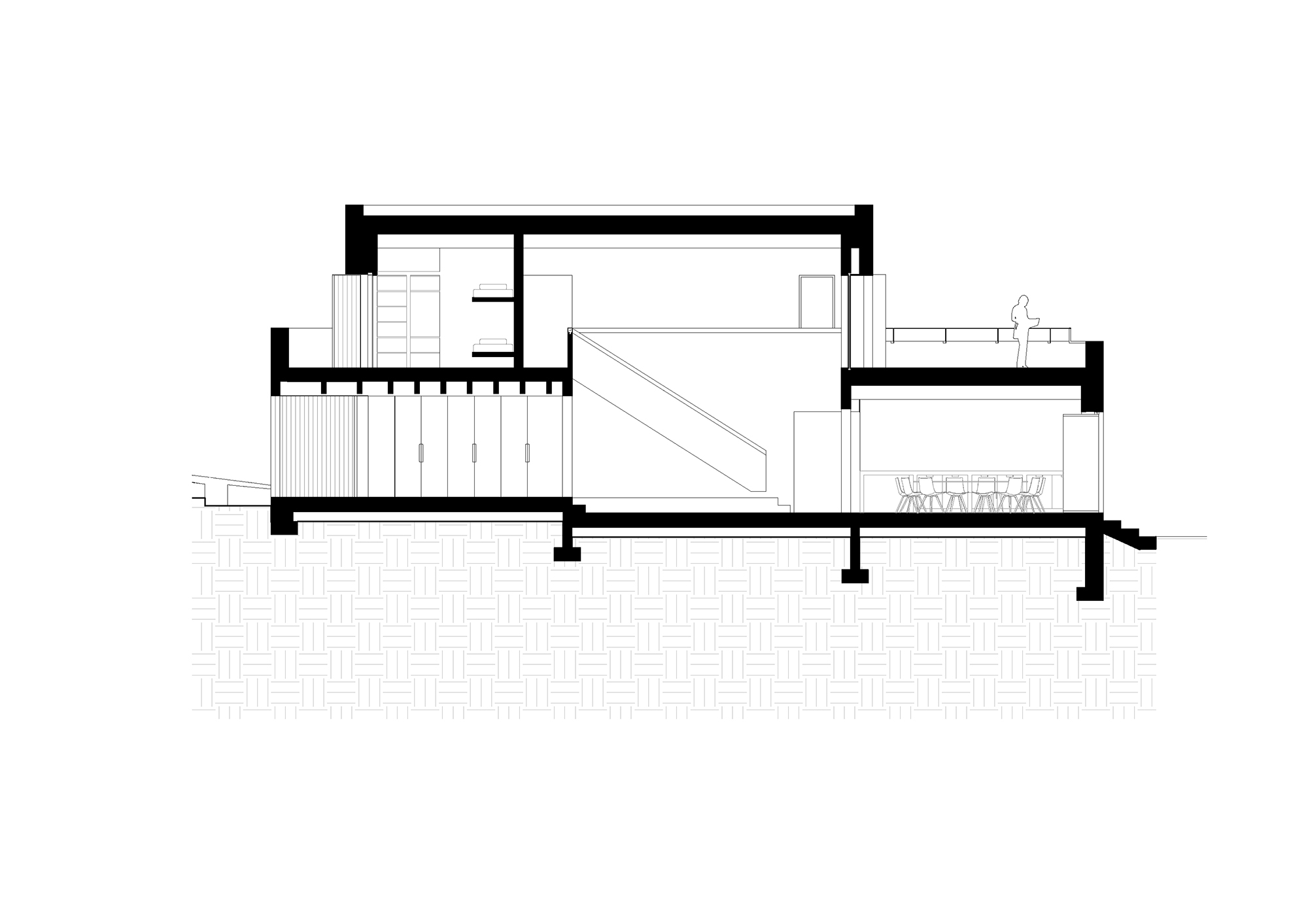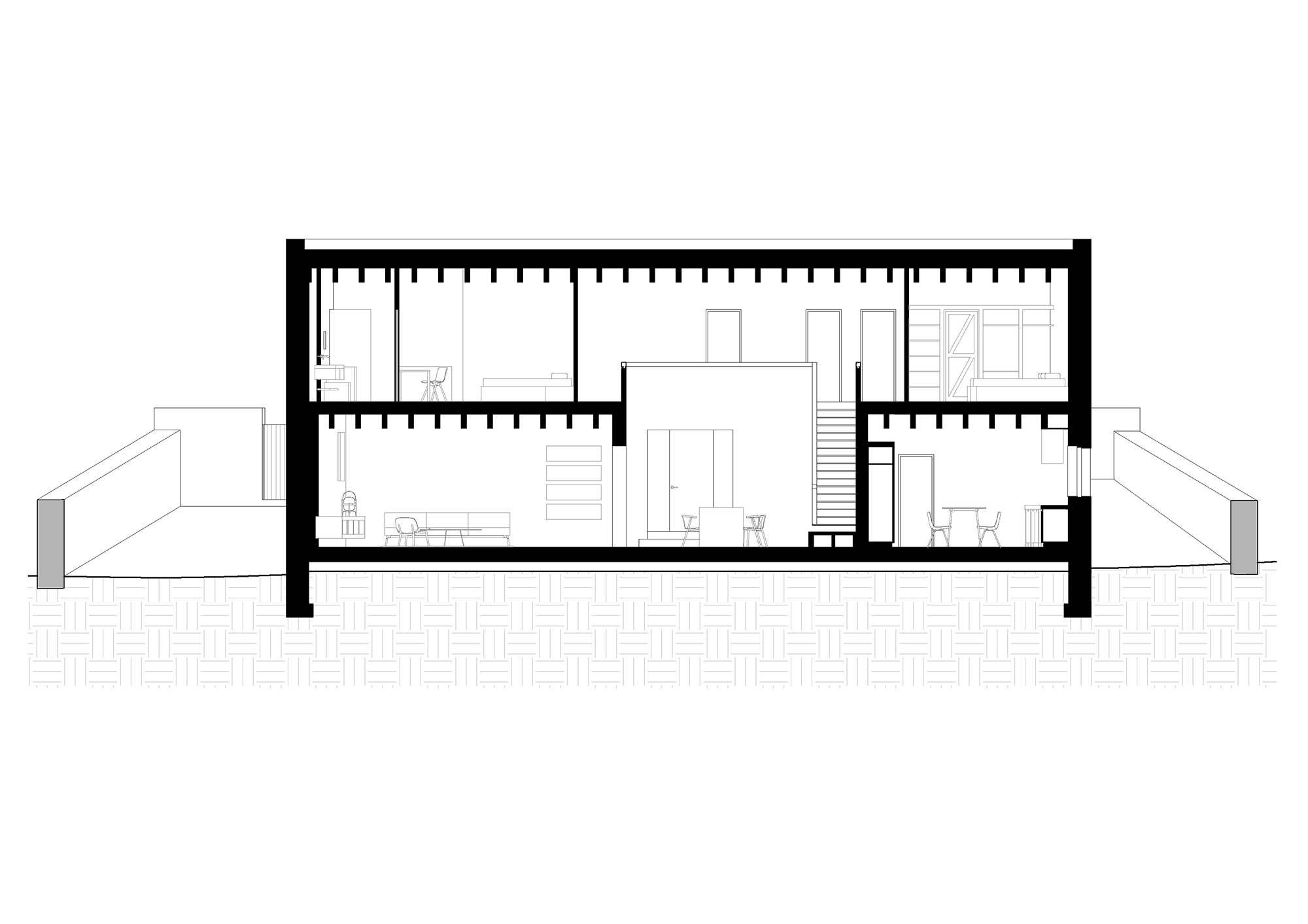Spanning tradition and modernity: Stone House by Nomo Studio

Foto: Joan Guillamat
Located close to stony cliffs on the north coast of Minorca, the Stone House merges in with the landscape while offering panoramic views directly onto the sea. Pastures and fields on the Balearic island are typically enclosed in walls of limestone, and it was this material that inspired Nomo Studio to execute the facades of the single-family residence in limestone and plaster. The result is an intriguing contrast between rugged stone found while excavating the site for the building and smooth plaster along the building’s edges and framing its openings. Pale wood folding shutters front all the cavities in the masonry, rounding off the outer shell.
Surrounded by a garden with a pool, the Stone House has a trapezoidal ground plan and is accessed from its narrow rear. Toward the northwest and the ocean, Nomo Studio has opened the volume up: on the ground floor a sheltered outdoor area extends the living room like a winter garden in the mild seasons and can be used as a cool veranda in the summer, thus acting as a thermal buffer zone, plus views of the sea can be enjoyed on the upper floor from a large terrace. In the interior, a centrally positioned void ensures that sufficient natural lighting reaches deep into the house and also connects the two storeys. Staircases, passages and the individual rooms of the single-family residence are organized around this space.
The interior rooms come in a simple and clear design. A pallet of natural colours including white and cream determines the look, complete with sand-coloured concrete flooring and white walls complementing the carpentrywork in pale pinewood. Nomo Studio has seamlessly integrated indirect lighting and set the steel frames of the glazing flush with the inside of the walls. Masonry elements in the kitchen, niches and storage space round off the Stone House’s minimalistic concept.
