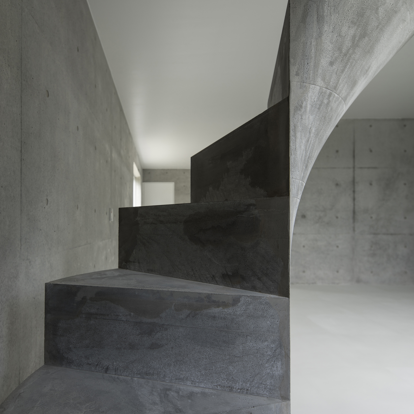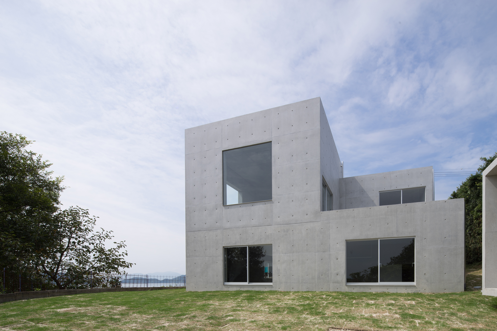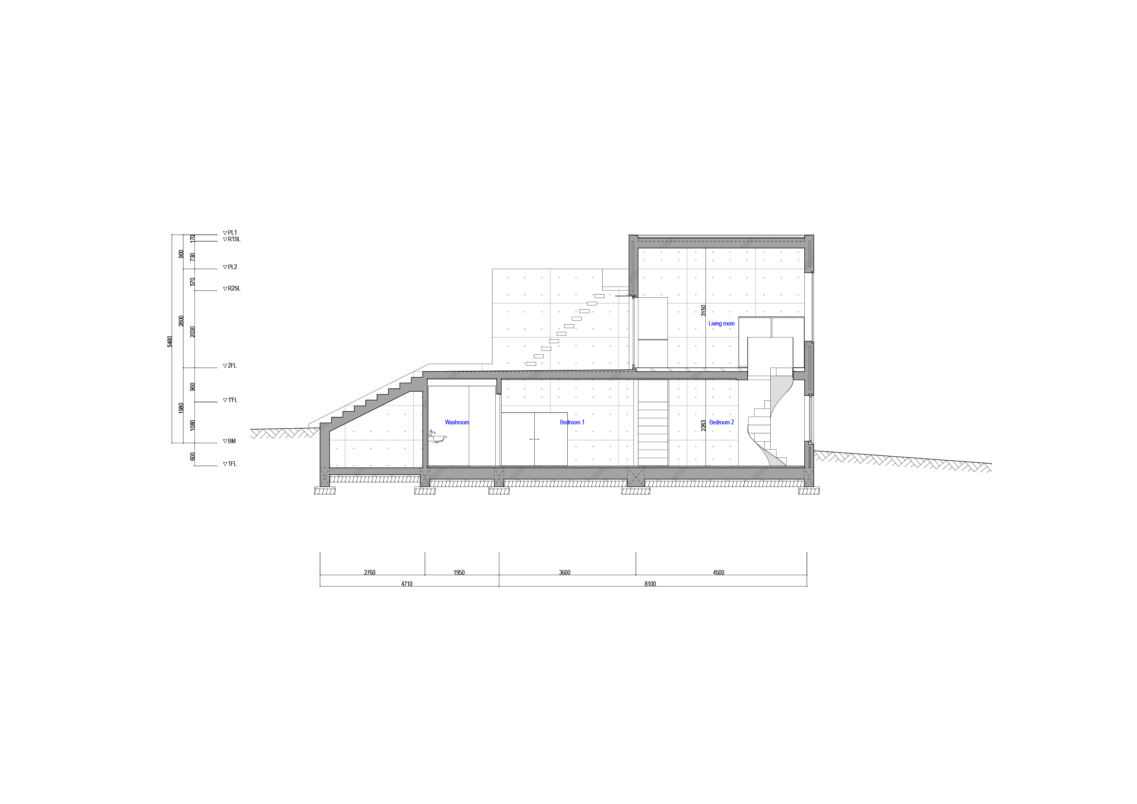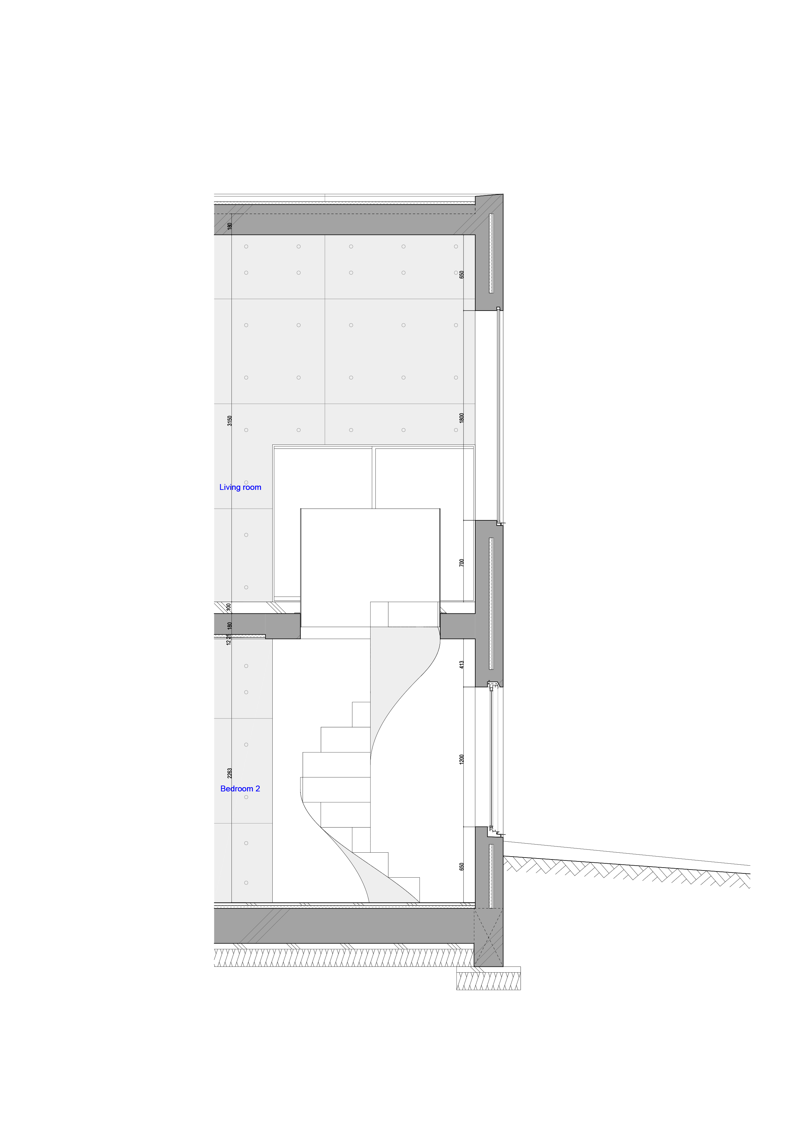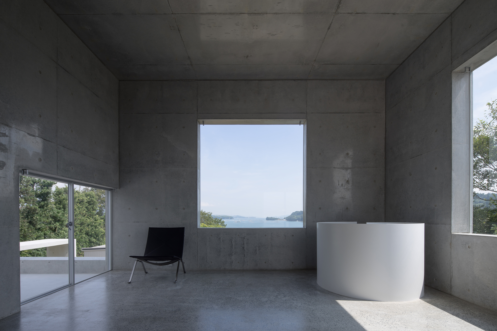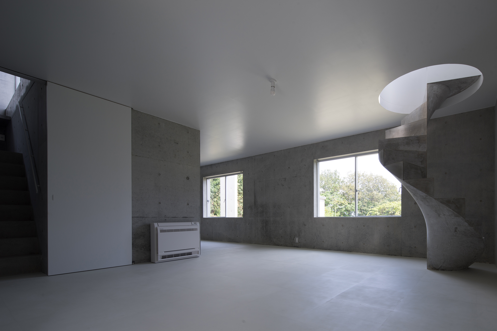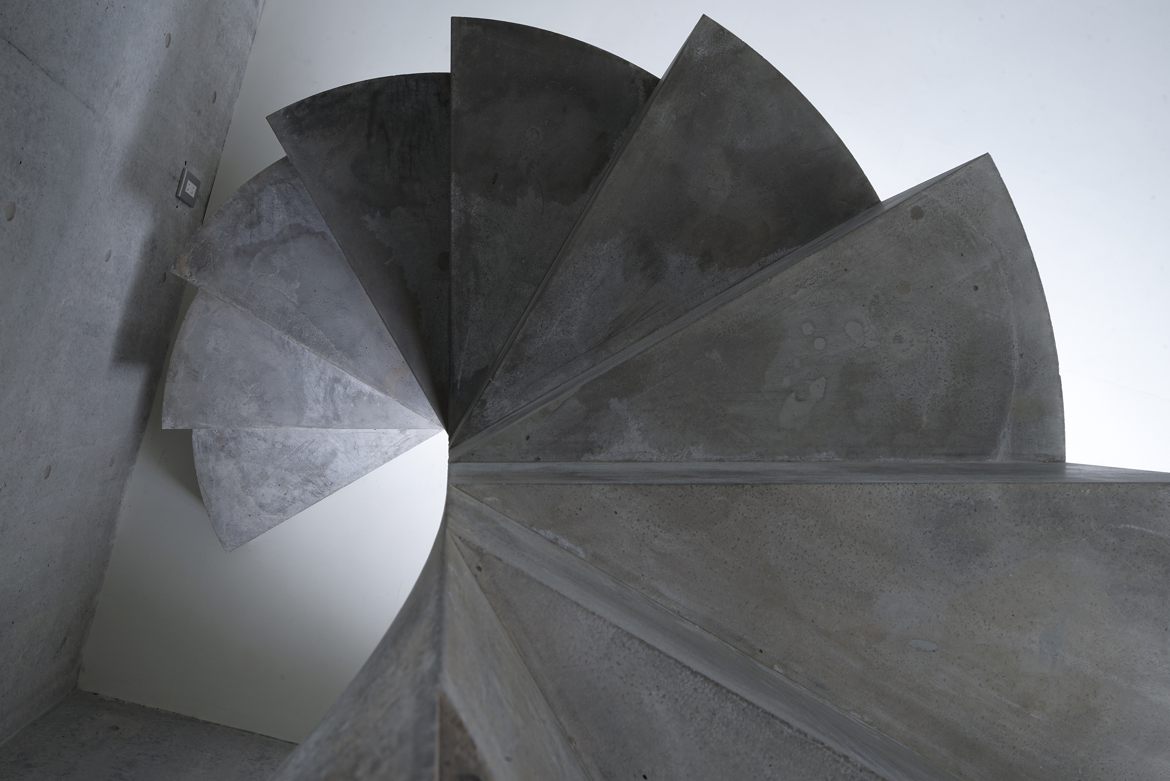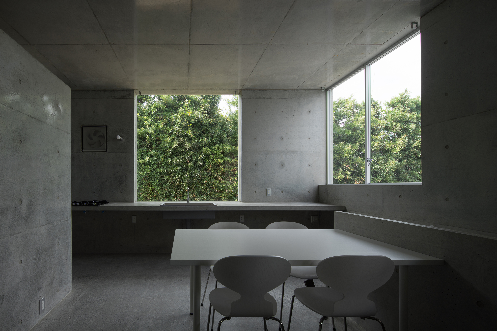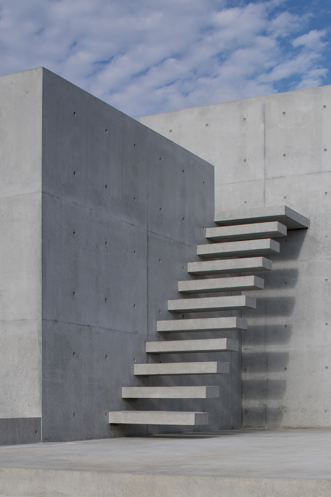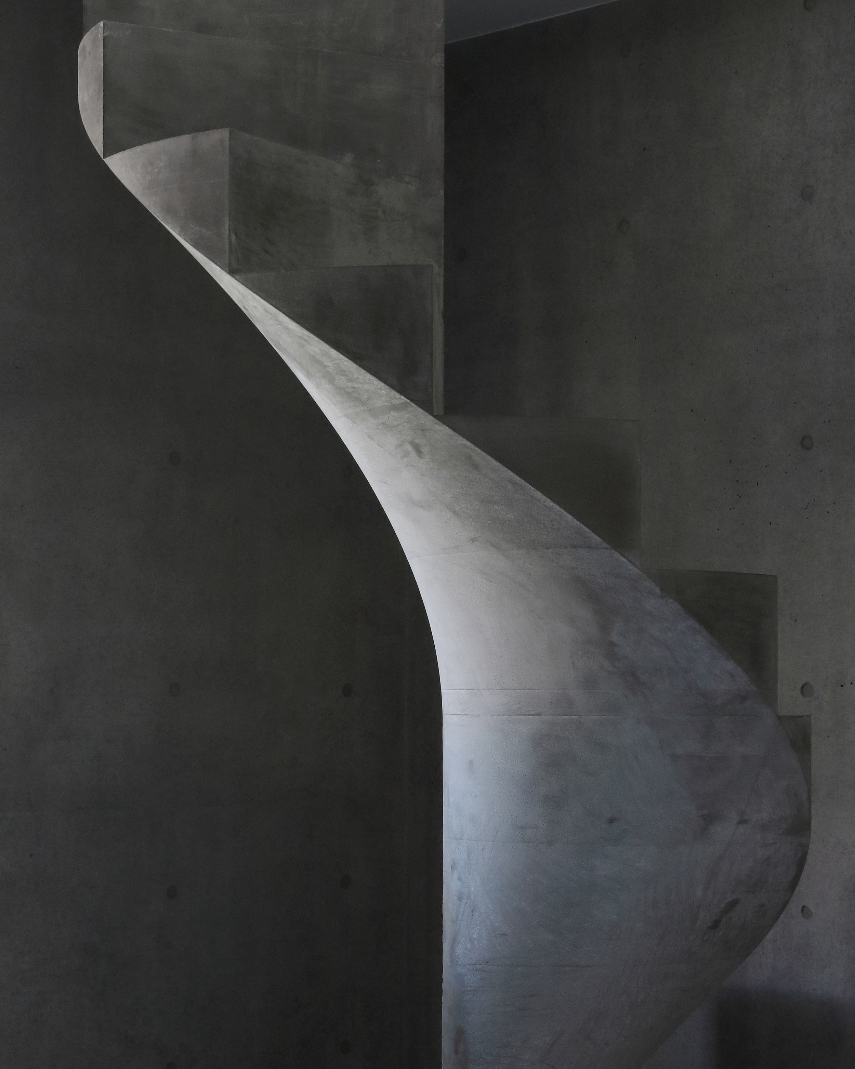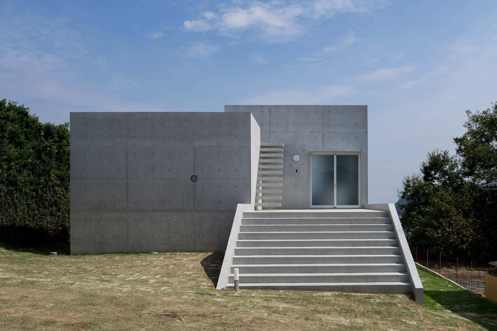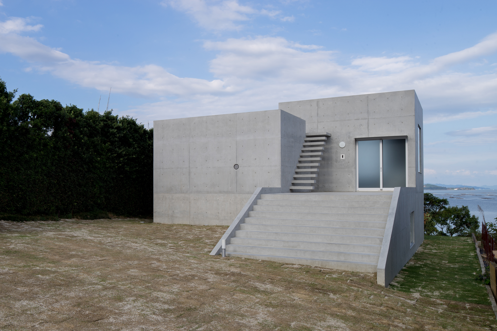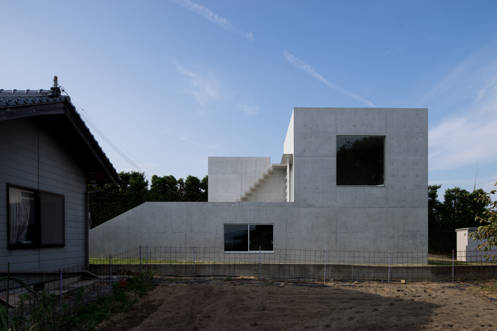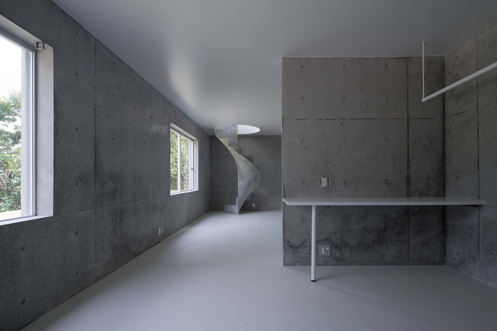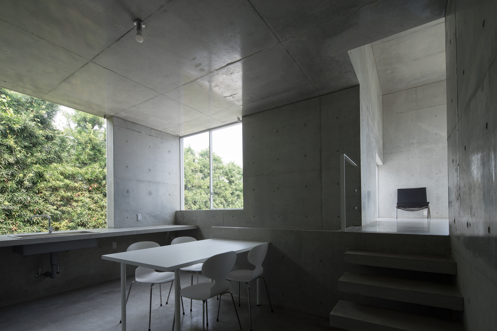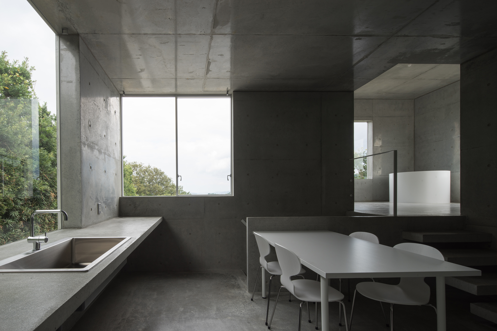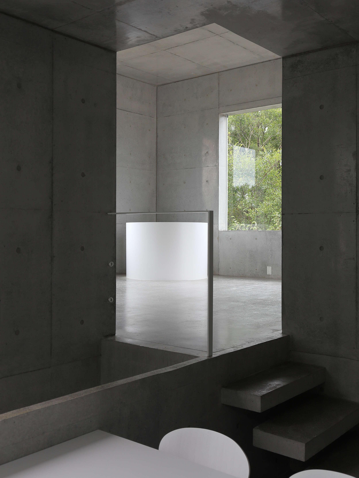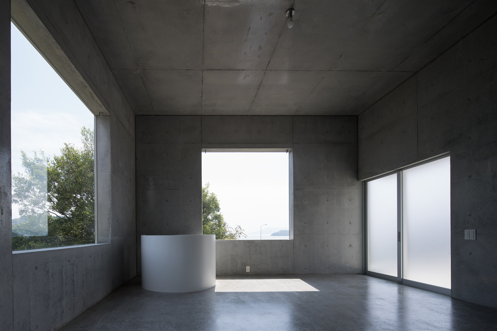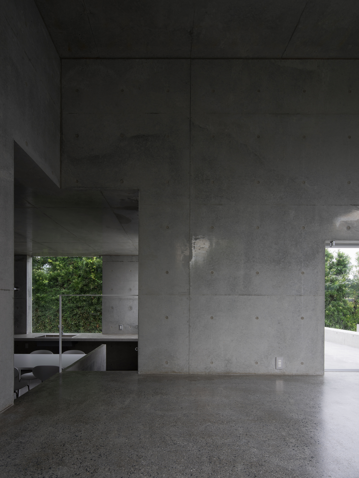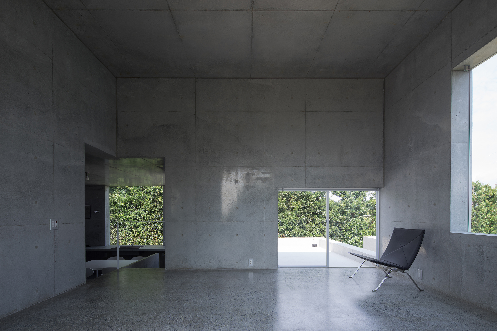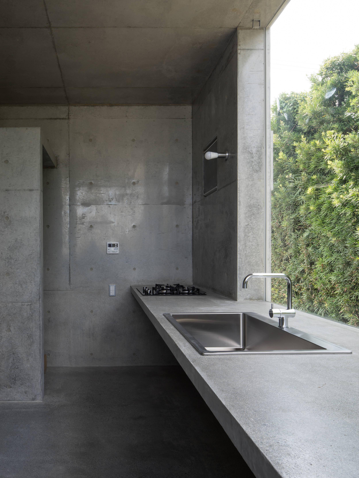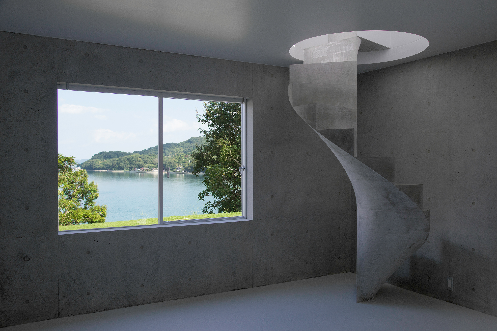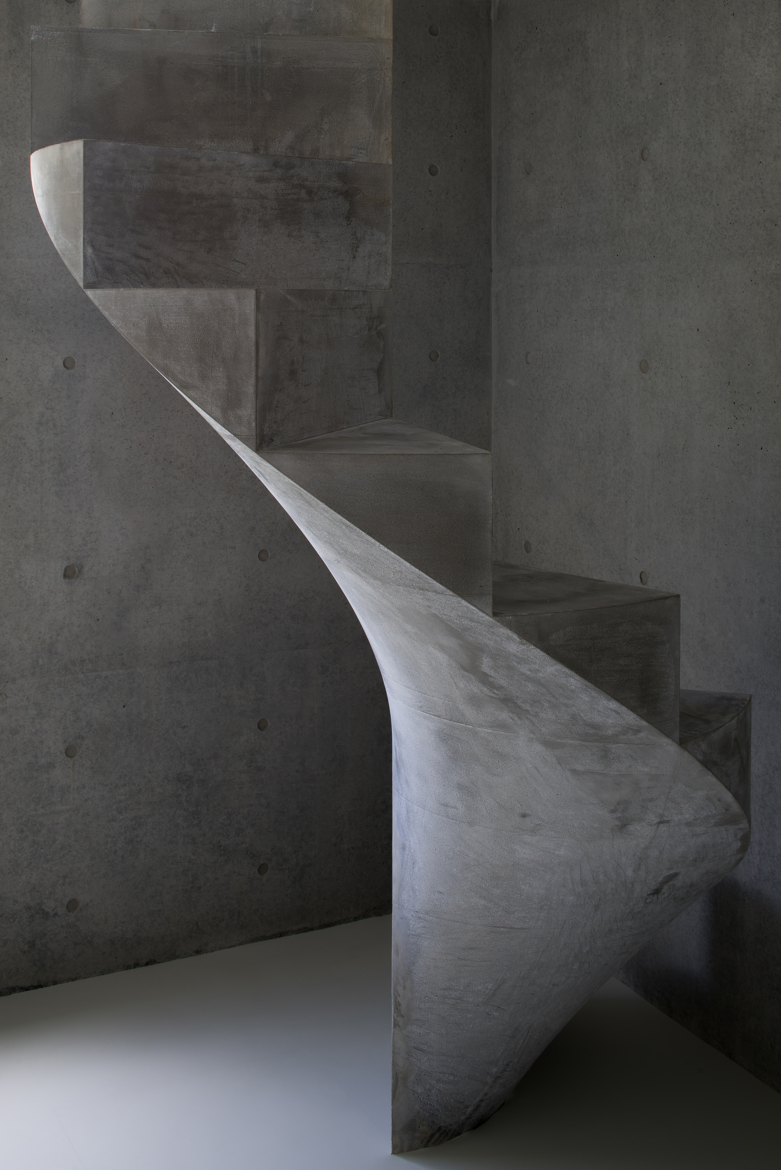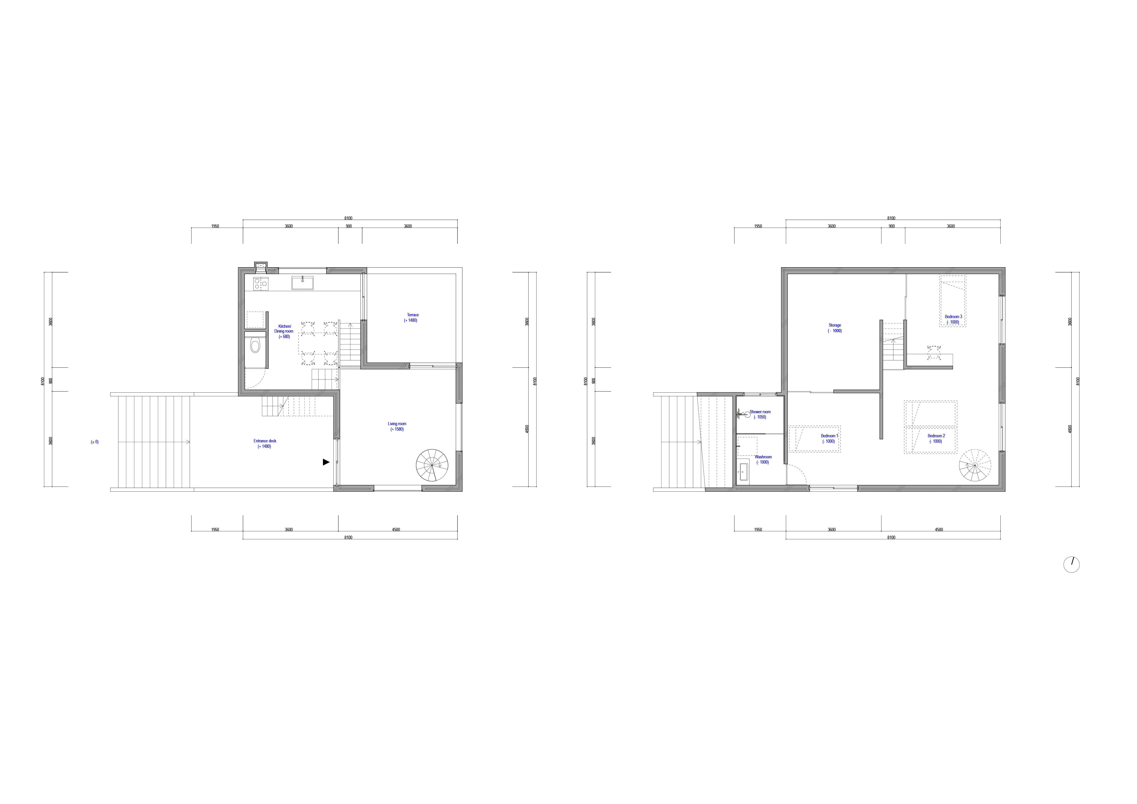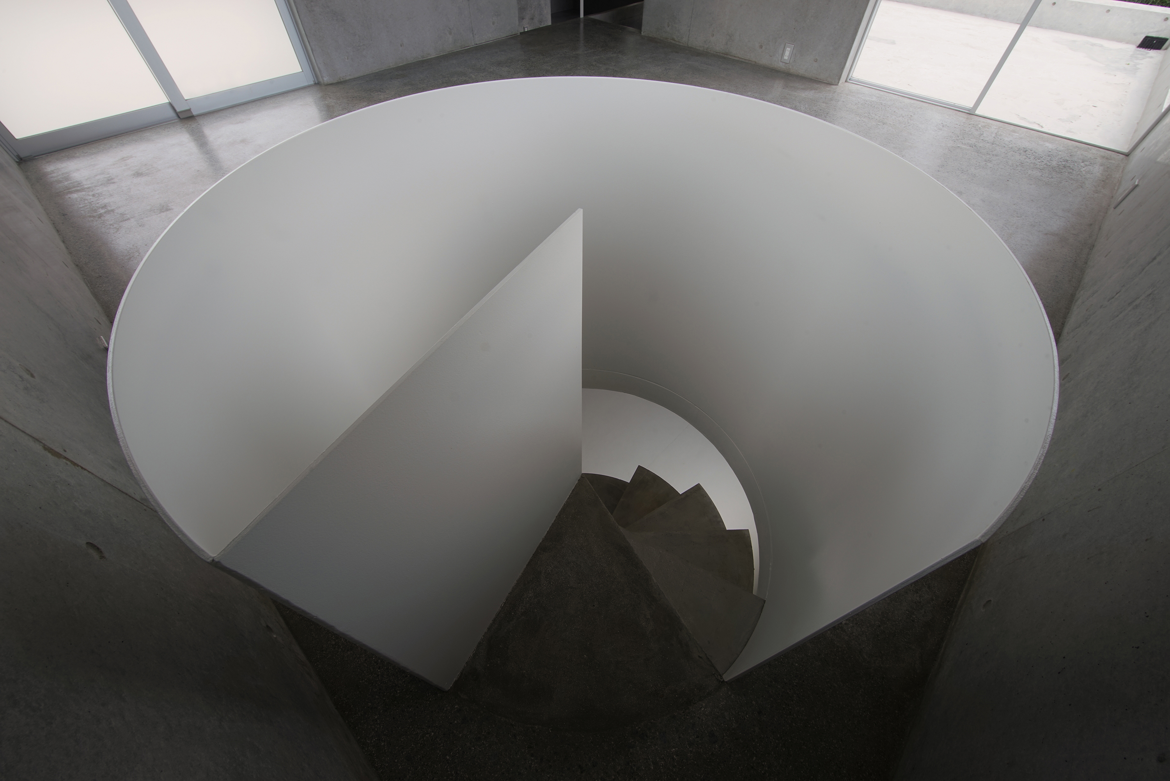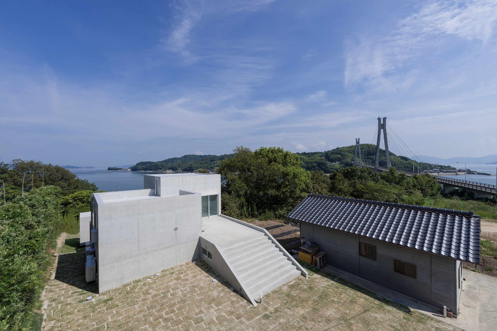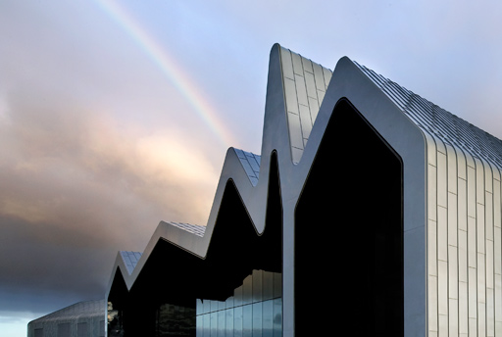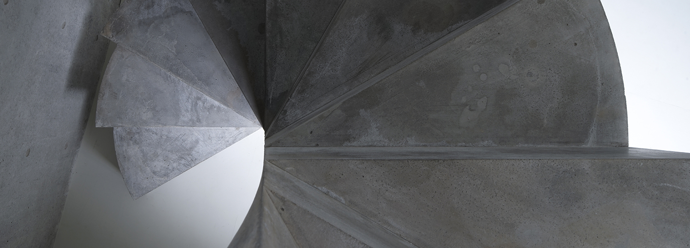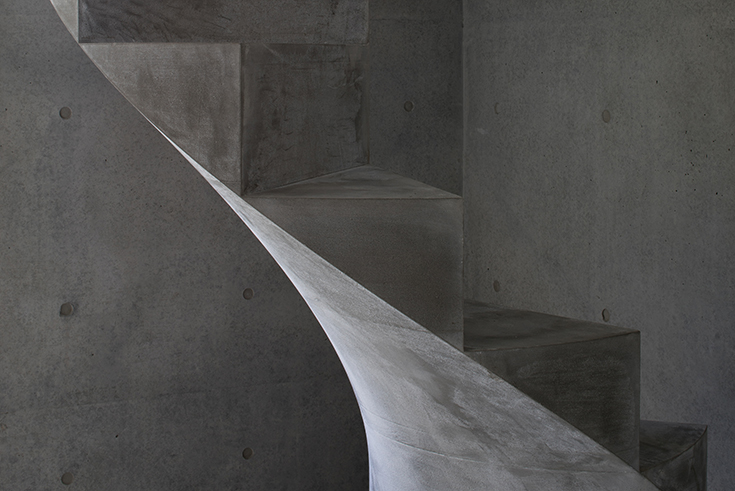Spatial Interconnectedness: House in Akitsu

Photo: Kazunori Fujimoto
The architect himself describes the concept of the building as a balanced interaction between wall and opening. This creates both views of the landscape and windowless wall surfaces that serve the purposes of personal retreat. Short stairways between the offset storeys and rooms that interact with them connect the nesting cubes and thereby the living and bedroom areas as well. This produces a continuous line of view between the different areas and the feeling that it is possible to look out nearly every window in every part of the house. Despite the stark exterior geometry of the house, a feeling of flowing space is evoked.
Corresponding to its use the sunken bedroom level, which features a lower ceiling height, offers more private space and cosiness. In contrast, the upper level provides more openness and prospects. Small steps create thresholds between the spaces and “replace” the absent doors. While an exterior stairway leads to a rooftop terrace, the storeys are connected within the house by single-run stairways and a narrow spiral staircase. A reinforced concrete slab makes it possible to do without other supports and adds to the impression of continuous, flowing space. The polished surface of the concrete floor provides additional effects from the light falling through the generous window openings and spatial continuity.
With its soft shape, the spiral staircase forms both a deliberate contrast and an eye-catcher in its clear geometric structure. At first glance, it seems more sculptural than functional and surprises with the amazing, implausible slenderness of the concrete. Upstairs, the stairhead and passageway between the balustrade and wall seem extremely narrow, but they symbolize the privacy of the connection between the living room and the master bedroom. Indisputably, this staircase creates a relationship between the spaces and takes up the theme of the interplay of light and the visual connection of the spaces that characterizes the entire design. Looking into and through the spaces, the staging of the light and the threshold idea are ubiquitous in the overall concept of the house.
Corresponding to its use the sunken bedroom level, which features a lower ceiling height, offers more private space and cosiness. In contrast, the upper level provides more openness and prospects. Small steps create thresholds between the spaces and “replace” the absent doors. While an exterior stairway leads to a rooftop terrace, the storeys are connected within the house by single-run stairways and a narrow spiral staircase. A reinforced concrete slab makes it possible to do without other supports and adds to the impression of continuous, flowing space. The polished surface of the concrete floor provides additional effects from the light falling through the generous window openings and spatial continuity.
With its soft shape, the spiral staircase forms both a deliberate contrast and an eye-catcher in its clear geometric structure. At first glance, it seems more sculptural than functional and surprises with the amazing, implausible slenderness of the concrete. Upstairs, the stairhead and passageway between the balustrade and wall seem extremely narrow, but they symbolize the privacy of the connection between the living room and the master bedroom. Indisputably, this staircase creates a relationship between the spaces and takes up the theme of the interplay of light and the visual connection of the spaces that characterizes the entire design. Looking into and through the spaces, the staging of the light and the threshold idea are ubiquitous in the overall concept of the house.
Further information:
Land area: 316,95 m²
Floor space: 81,81 m²
Gross area: 92,69 m²
Photos: Kazunori Fujimoto
Land area: 316,95 m²
Floor space: 81,81 m²
Gross area: 92,69 m²
Photos: Kazunori Fujimoto
