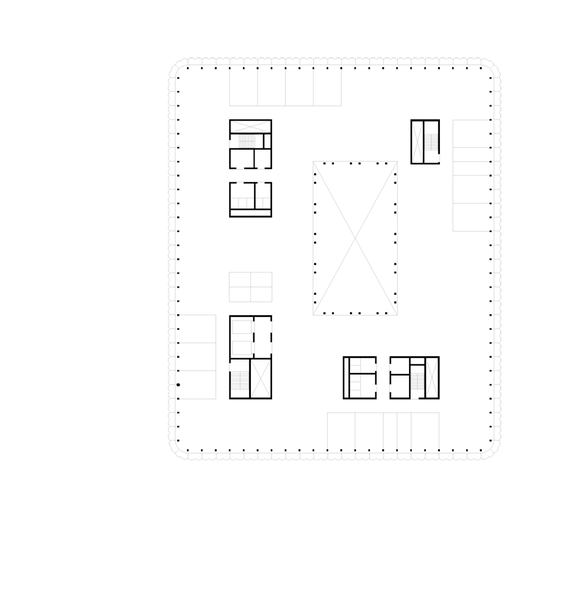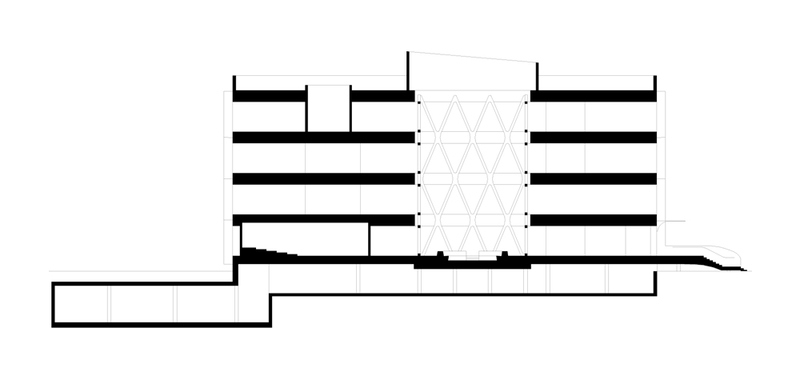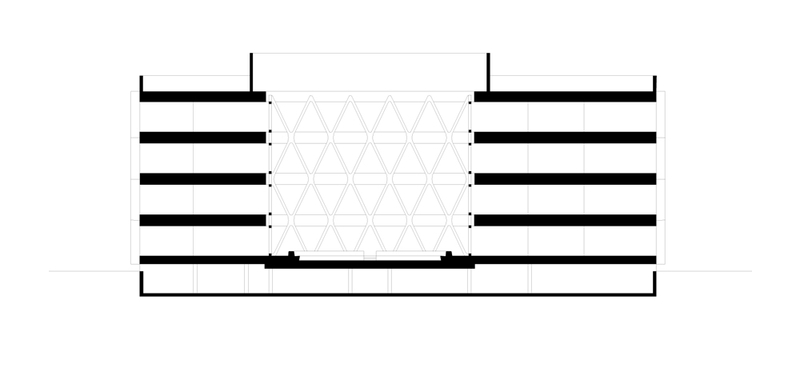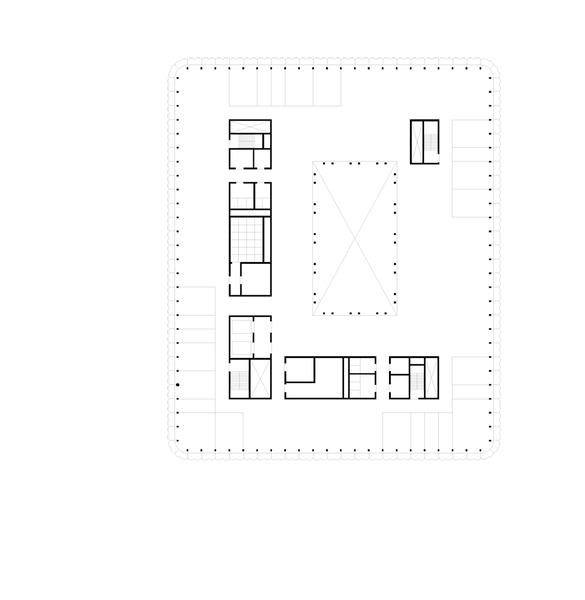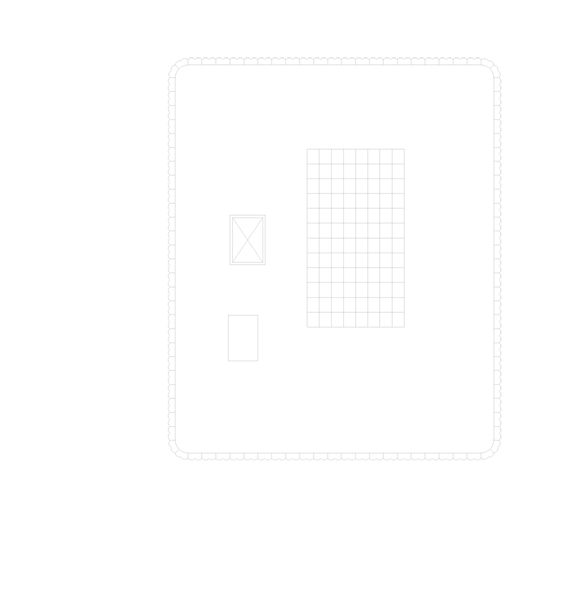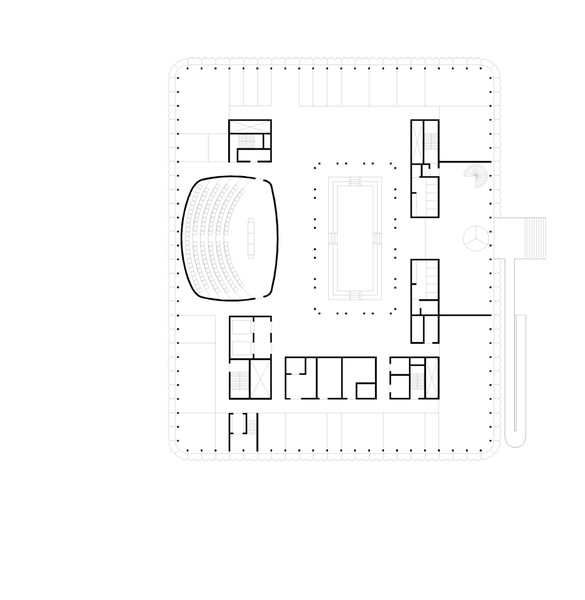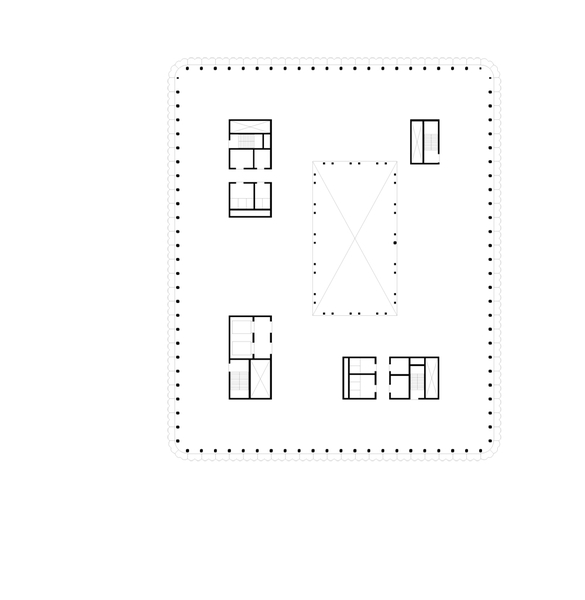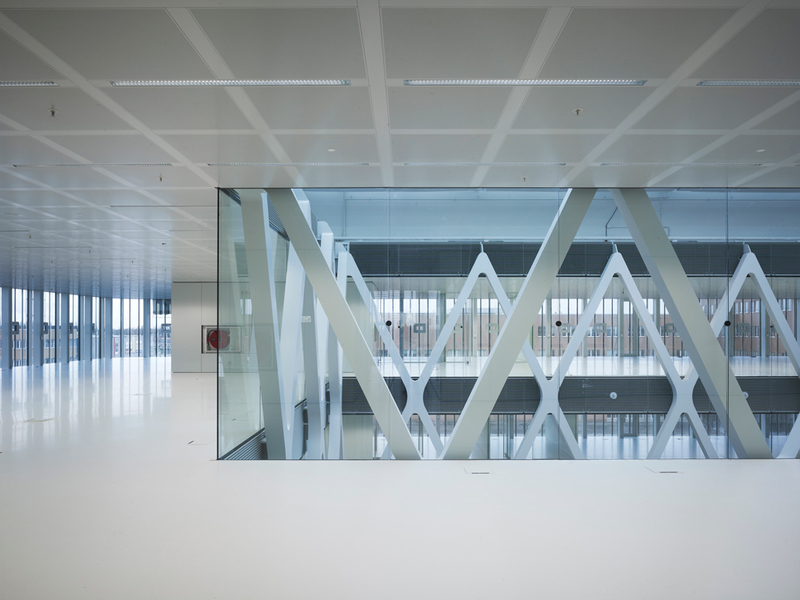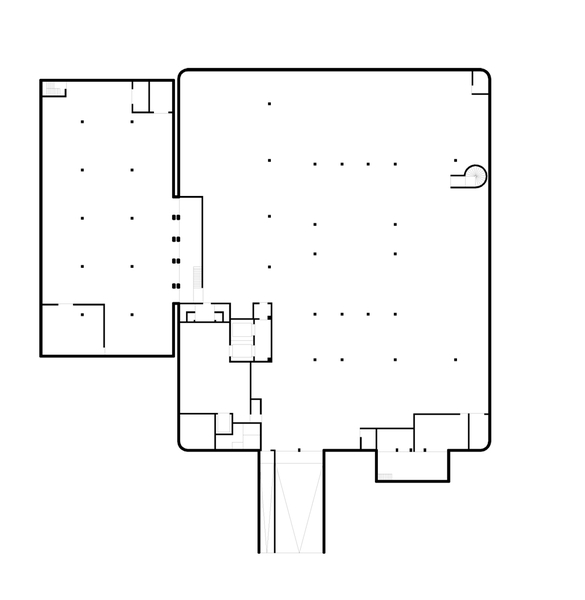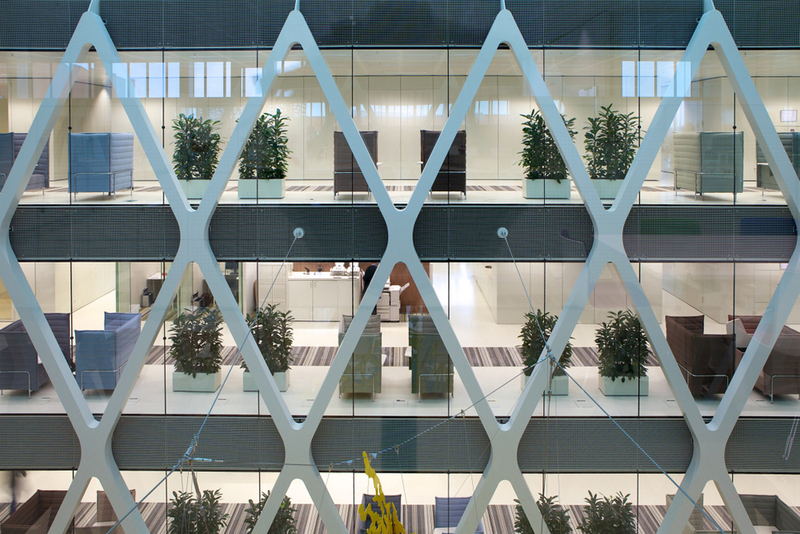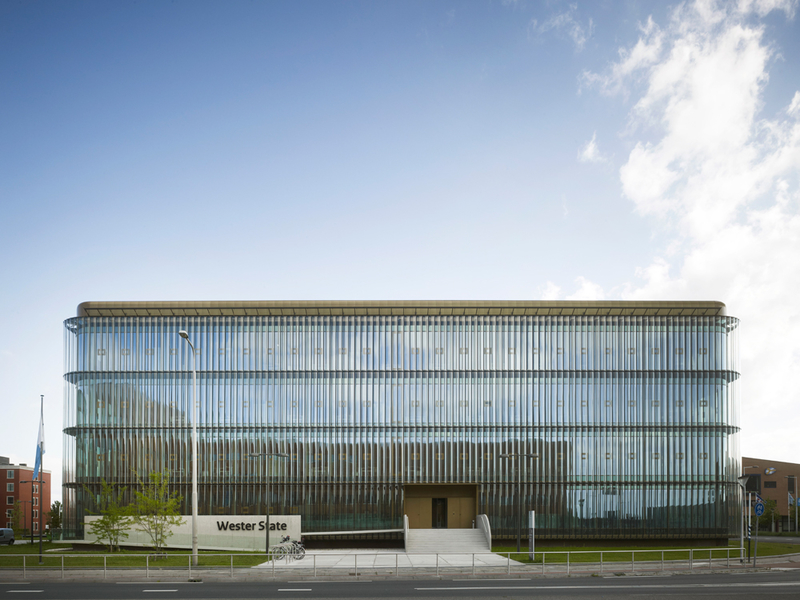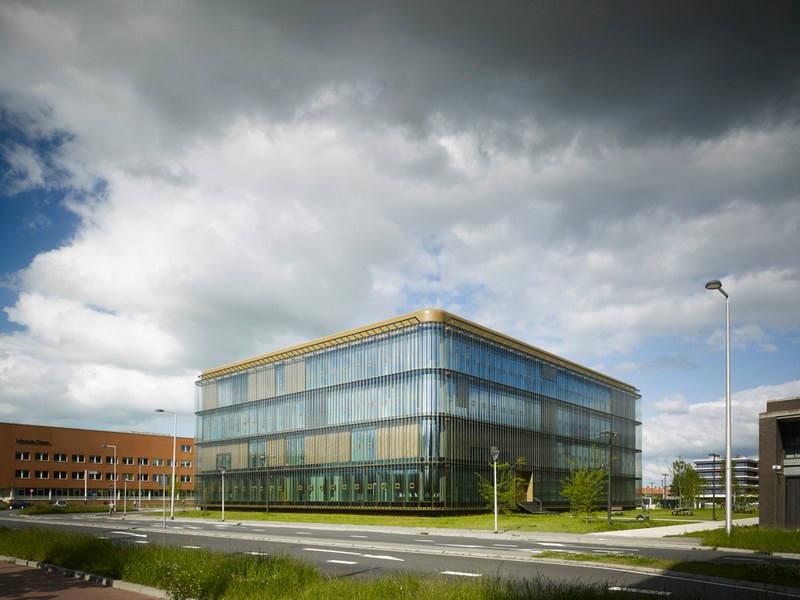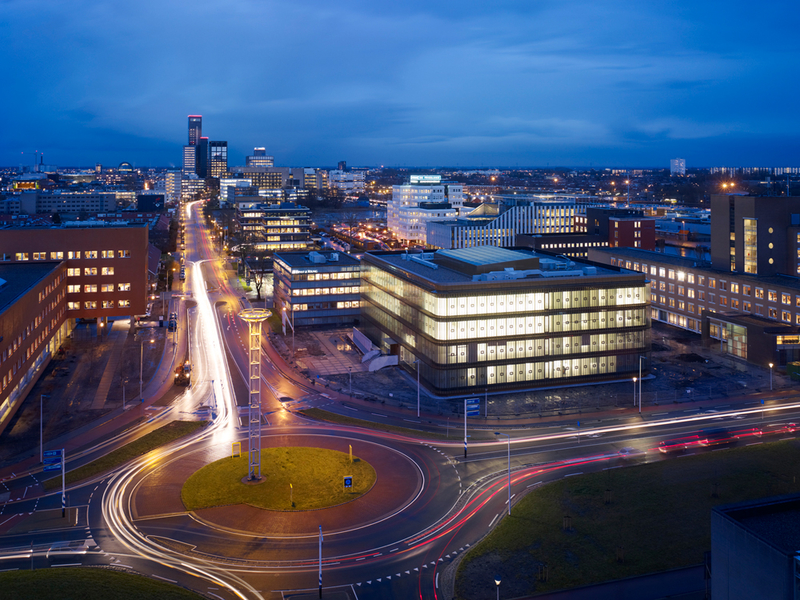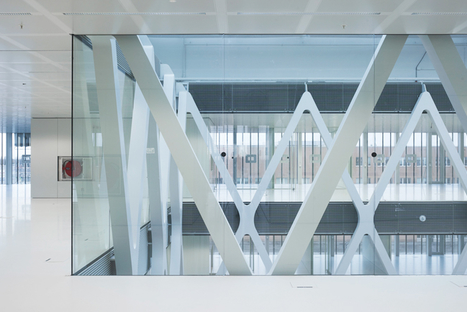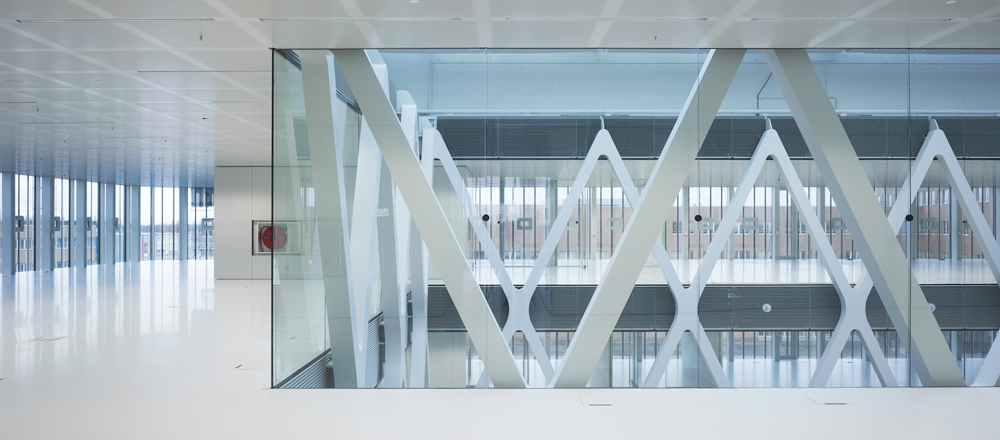Spatial transparency: Office building in Leeuwarden

Photo: Christian Richters
Informal encounter and creative seclusion: Flexible floor space and greatest possible openness were the two determining parameters in the design for the Central Judicial Collection Agency in Leeuwarden.
Architect: Felix Claus Dick van Wageningen Architecten, Amsterdam
Location: Tesselschadestraat, Leeuwarden, Netherlands
Location: Tesselschadestraat, Leeuwarden, Netherlands
In their solution, Felix Claus Dick van Wageningen Architects have distributed a total of 400 workplaces around a glass-covered atrium to provide the individual levels and offices areas an open spatial continuum at their centre. Predominant use of the colour white and a room height of three metres – an ample figure for an office building – reinforce the impression of spaciousness. Natural light is evenly distributed thanks to the storey-high glazing. Formed out of narrow, curved glass panels, the building's striking outer skin is draped around the volume like an ethereal veil, providing unobstructed views to all sides.
More projects to the topic of glass construction can be found in DETAIL 1+2/2015.
