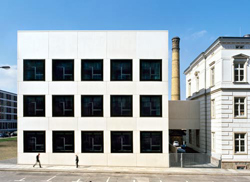Special Laboratories for Leipzig University

This homogeneous cubic building for the university’s faculty of biosciences, pharmacy and psychology has a side length of 19 metres and is linked with the neighbouring historical structure by a bridge at first floor level. The facade of the new development was constructed with white precast concrete elements and is articulated by roughly 3 ≈ 3 m modern box windows with integrated sunscreening. These comply with high security and climatic conditions, yet link the internal spaces with the outside world. The compact three-bay layout was designed solely for laboratory work. With 4-metre storey heights, it was possible to accommodate all necessary services and technology. The restrained interior design furthers concentrated research. In contrast, the circulation areas are colourful, with yellow floors and reflecting metal surfaces.
