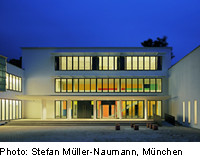Special Pedagogic Centre in Eichstätt

This two- and three-storey structure is laid out in comb-like form with south-facing courtyards that open on to the existing school centre. Thewestern courtyard is a planted “outdoor laboratory”. The middle space serves as a playground for younger children, and the eastern courtyard as an entrance and recreation space. The new facilities are linked to theneighbouring speech-therapy school by abridge. The almost completely closed northface along the road provides acoustic screening. The south side, in contrast, contains broad bands of glazing, with sunshading in the form of fixed horizontal steel fins. The north and south walls are in reinforced concrete. The other walls are in brickwork.
