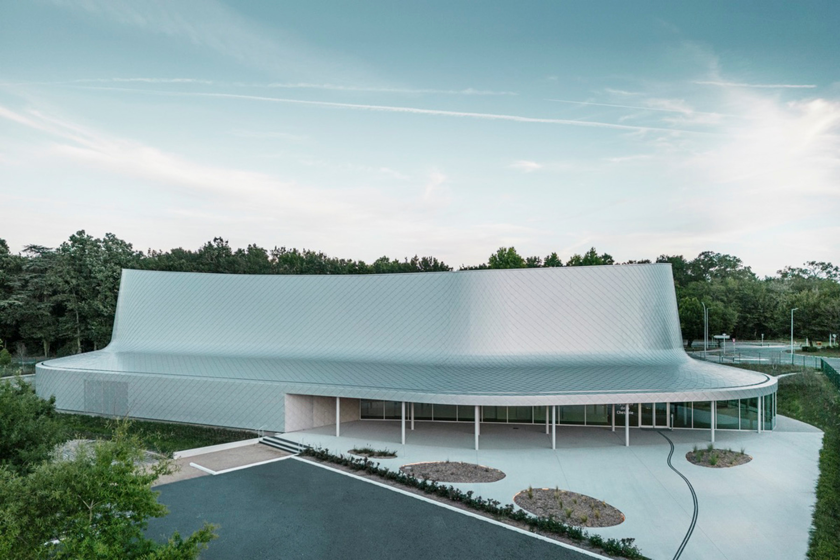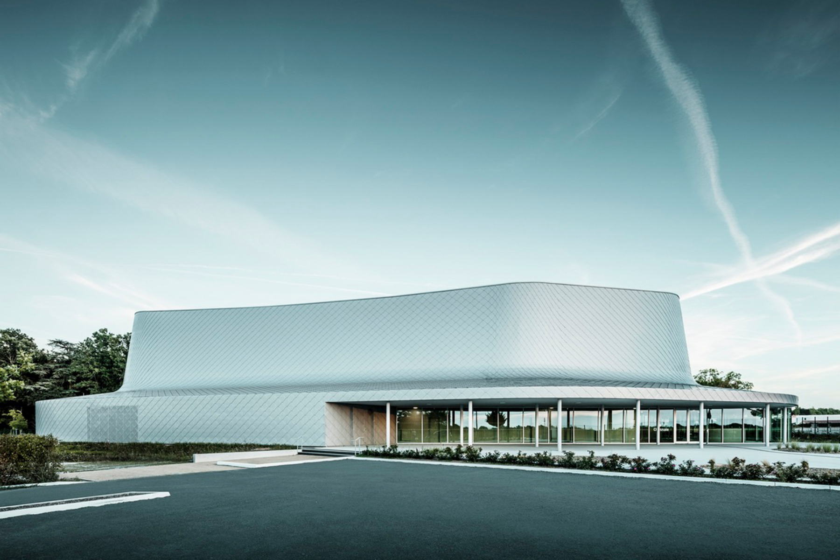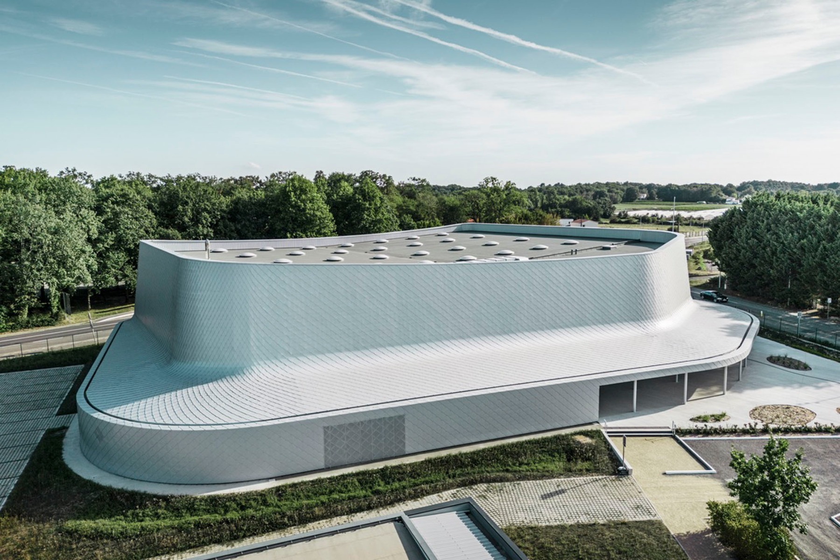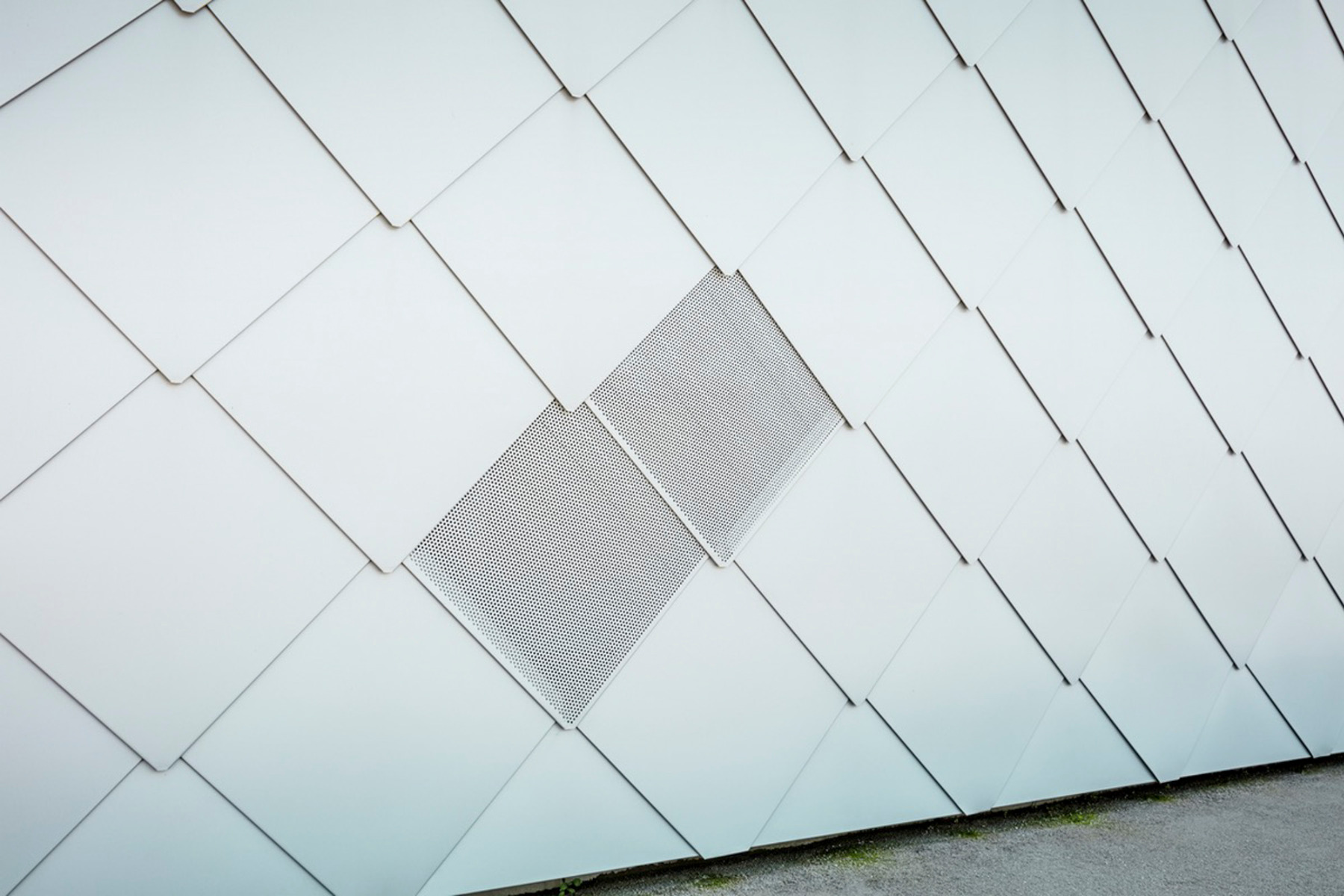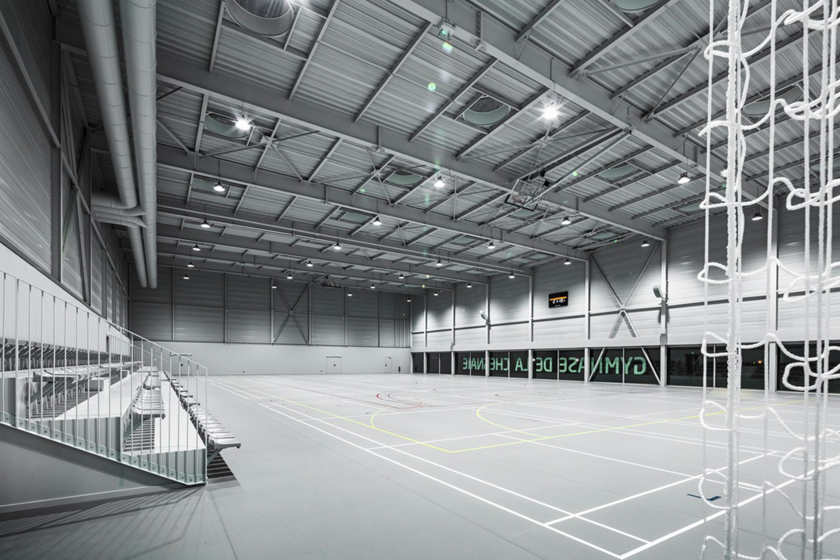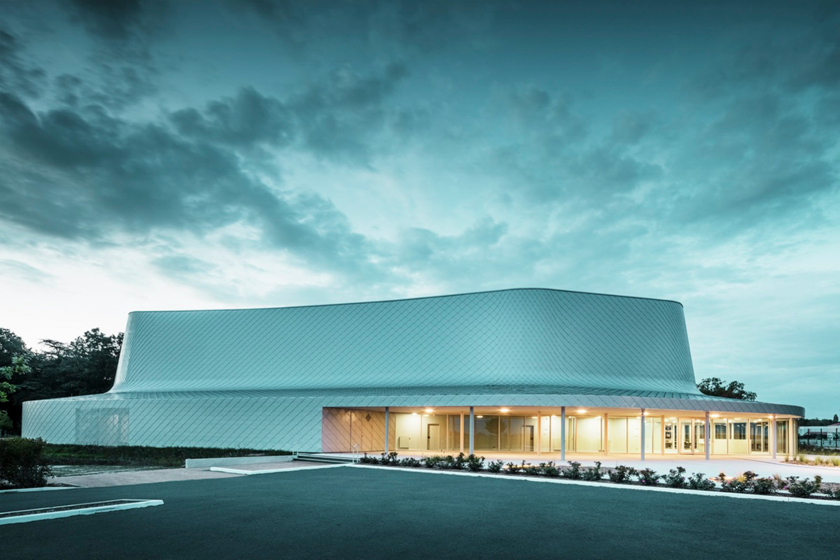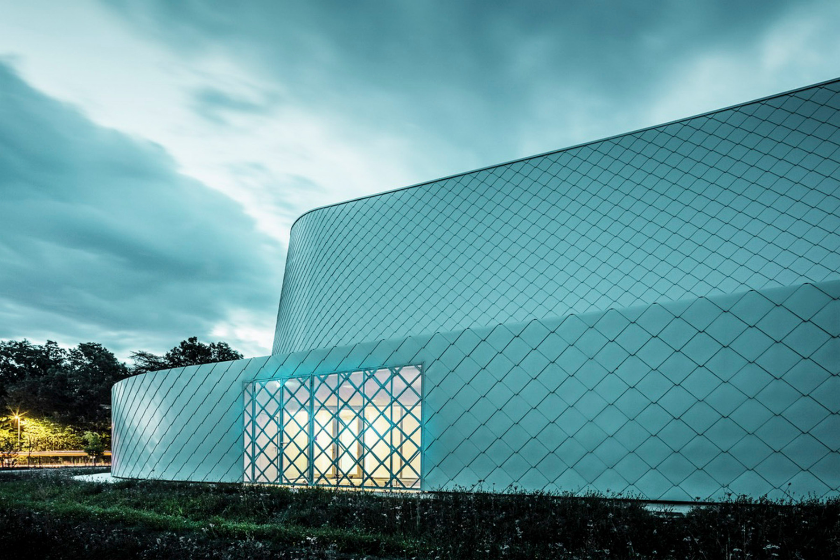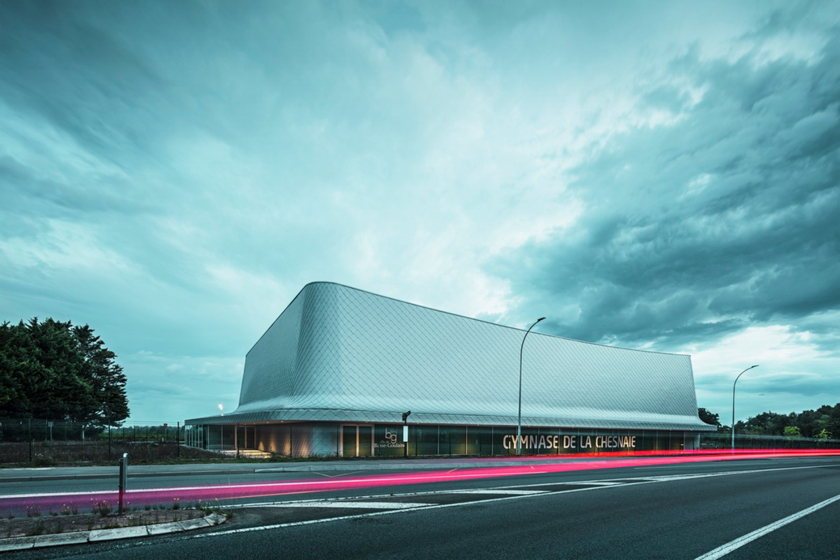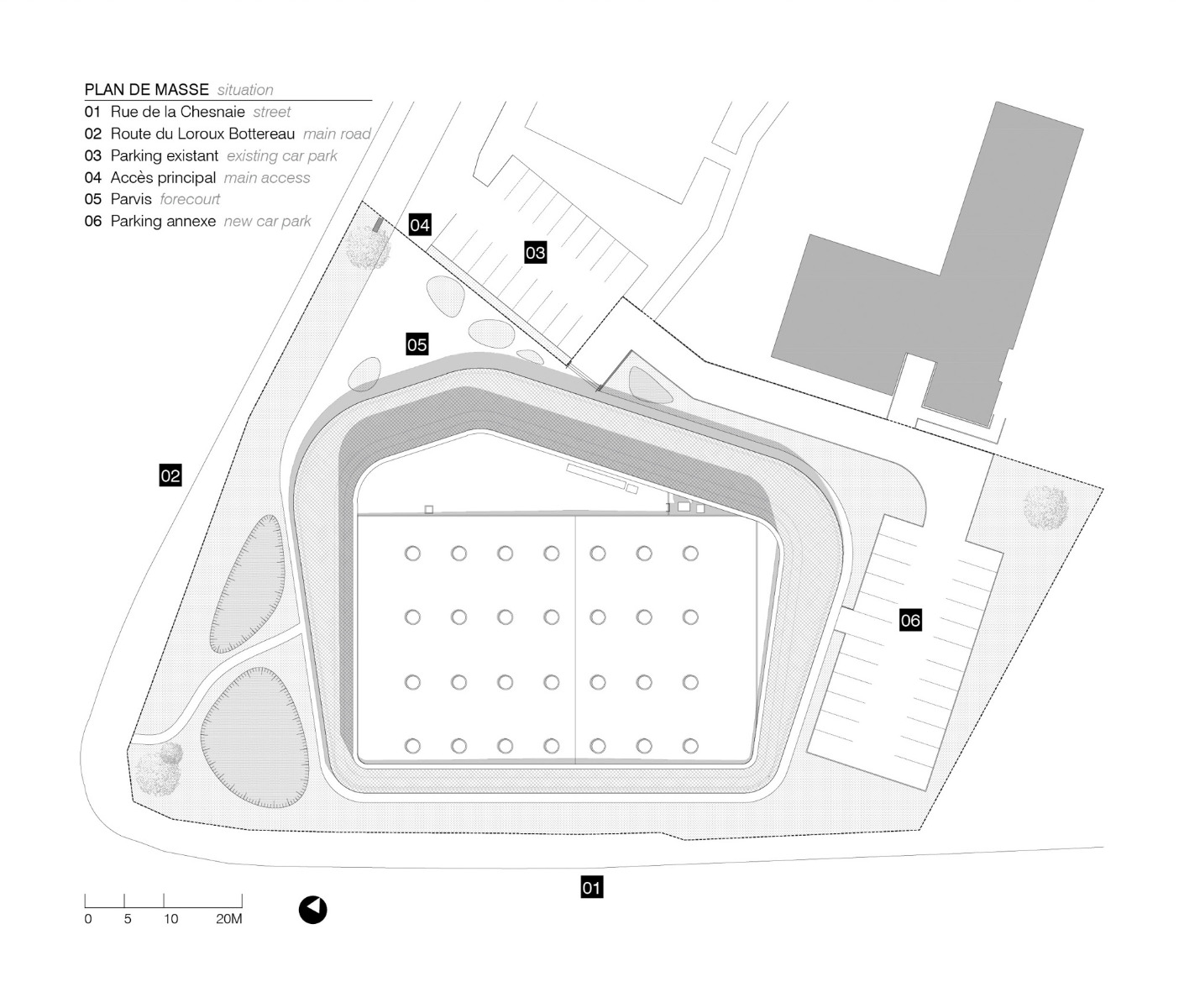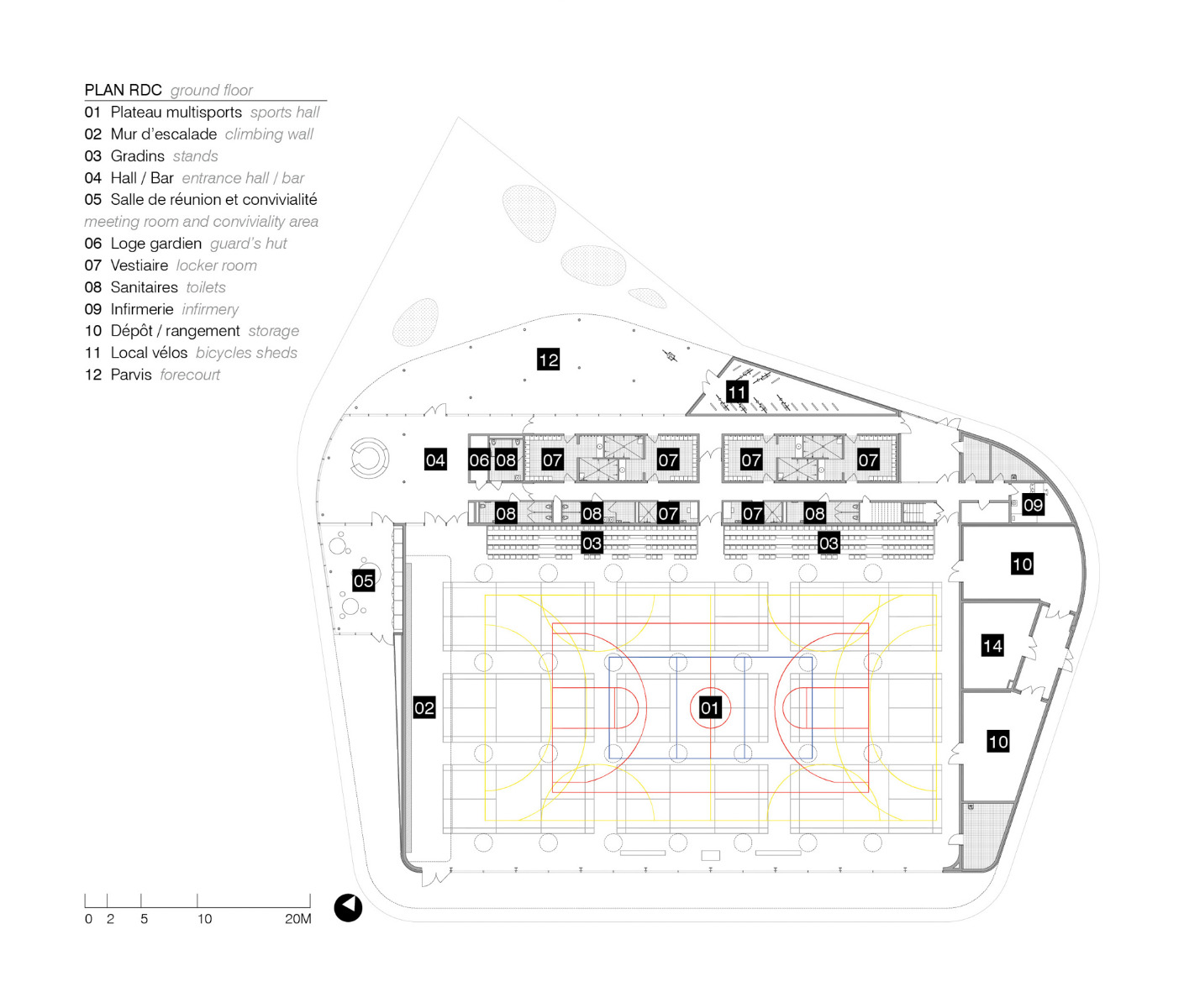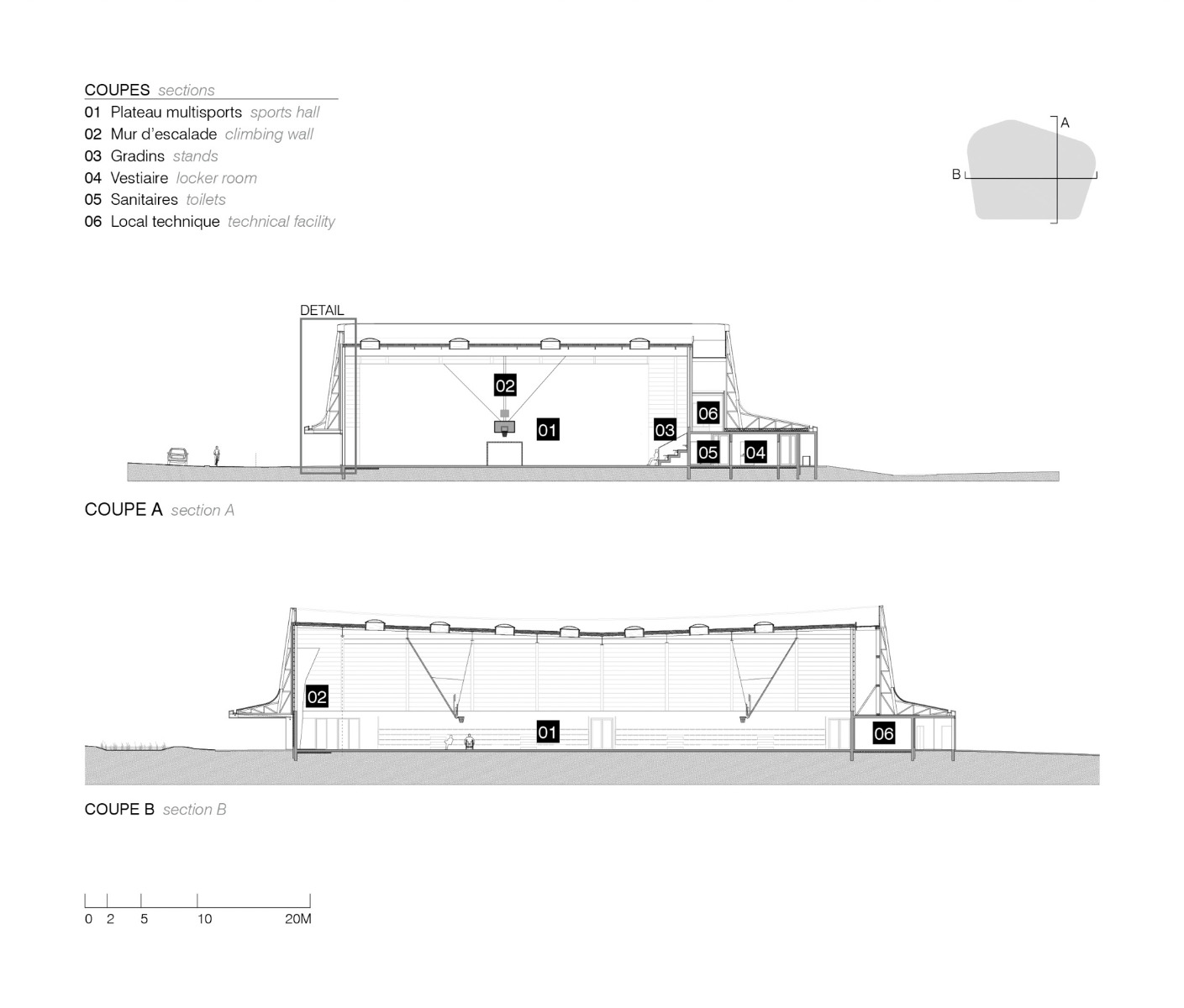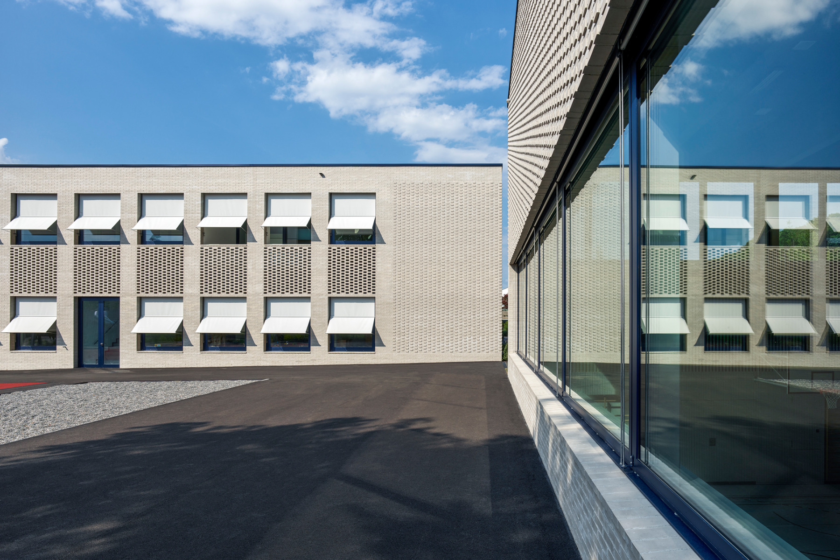A landmark in the périphérie
Sports Hall by Bohuon Bertic Architectes near Nantes

With the Gymnase de la Chesnaie, Bohuon Bertic Architectes have created a structure with true recognition value. © Prefa, Croce & Wir
The town of Basse-Goulaine lies east of Nantes, where it extends between the outer urban ring road and a highway. The new gymnasium stands on the edge of a roundabout that is apparently in the middle of nowhere: a variety of commercial buildings, leisure facilities, a commuter parking lot, a secondary school and a few single-family homes dot the sparsely populated area determined by fields and forested clearance spaces. With the new construction of the Gymnase de La Chesnaie, Bohuon Bertic Architectes have now created a building with true recognition value.


The double gym stands on the edge of a suburban roundabout. The ground floor offers views into the building from various sides. © Prefa, Croce & Wir
Striking yet introverted
The building appears as a metallic sculpture with an extensively closed facade; however, it does not give its surroundings the cold shoulder. Instead, curves and soft transitions create a fluid shape and diverse views on the verge of the roundabout.
As material for the building shell, the planning team chose diamond-shaped aluminum shingles in a light-coloured metallic tone. The subconstruction of the curvaceous area consists of wooden trusses. Wherever the construction protrudes, the trusses rest on steel joists that are fixed to the gym wall.


Behind the curvy facade stands a wooden subconstruction that either docks onto the steel framework of the gym walls via cantilever beams or rests on the ceiling slab beneath it. © Prefa, Croce & Wir
Rounded outside, angular within
Near the canopy, which covers a large area to the west, the roof is borne by additional steel supports. The entrance façade beneath the canopy – like the event space adjacent to it – is completely glazed. The gym shows itself to the road with floor-to-ceiling glass as well. The few additional openings in the shell are covered with perforated shingles that in certain places give it a textile appearance and, when the artificial lighting is switched on at dusk, make the shell appear translucent.


The few additional openings in the shell are covered with perforated shingles. © Prefa, Croce & Wir
Behind the facade, the gym is 9,25 m tall and occupies the heart of the building. Docking onto it are the lobby, the event space, the ancillary spaces with changing rooms, seminar rooms, technical rooms and storage. The interior of the hall has been kept in shades of grey and – in contrast to the shell – almost looks like an industrial building due to its simple steel construction.
Architecture: Bohuon Bertic Architectes
Client: Gemeinde Basse-Goulaine
Location: 121 Rue de la Chesnaie, 44115 Basse-Goulaine (FR)
Structural engineering: Cairn Ingénierie
Facade: ATB BET facade
Roof and facade elements: Prefa



