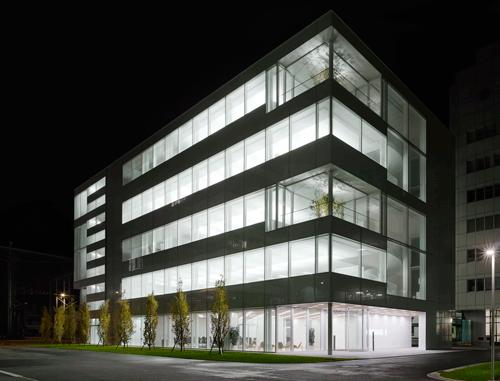Stadium in Amiens

Deutscher Lichtdesign-Preis 2011, Kategorie Büro und Verwaltung: Novartis Campus Basel, Maki Bürogebäude (Architekten: Maki and Associates, Tokio / Zwimpfer Partner Architekten, Basel/Zürich) (Lichtdesigner: Dipl.-Ing. MSc Martina Weiss, Dipl.-Des. Thomas
The design for this football stadium was based on two key ideas: it was to form a closed space, yet be open to the sky; and it was to be integrated into the surrounding landscape.
The ground is enclosed on all four sides by stands, which provide seating for 12,000 spectators and are covered by a glass roof supported by curved steel girders. The sense of lightness thus created is accentuated by concealing the lower level of the stands behind a planted embankment. At night, the transparent roof is filled with light from the floodlights fixed to the tops of the girders. The entrances to the stadium are at the four corners, thus ensuring an even flow of spectators. Integrated into the western stand is a structure that houses changing rooms, VIP and press boxes, and space for TV teams.
