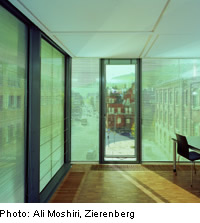State Office for the Conservation of Historic Monuments, Esslingen

The office is now accommodated in a former secondary school building with an extension structure. Although the latter is fully glazed on the outside, it was possible to execute the building without elaborate climate-control technology that would have obstructed the internal layout. A carefully designed lighting concept with fixed louvres in the cavity between the layers of double glazing also meets sunshading needs. In addition, the solid reinforced concrete floor slabs can be thermally activated to moderate extremes of temperature.
