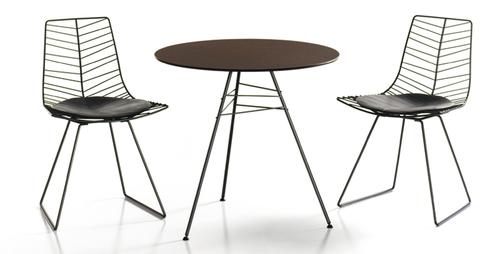Steven Holl's Sport Center for Columbia University

The Campbell Sports Center at Columbia University in New York City, designed by Steven Holl Architects, celebrated its groundbreaking last week.
Construction has started at the Campbell Sports Center designed by New York-based Steven Holl Architects: The new sport center for New York City’s Columbia University will be located on the Upper East Side at the corner of West 218th Street and Broadway. It is intended to form an "inviting new gateway" to the Baker Athletics Complex, the university’s primary athletics facility for outdoor sports.
The new five-story, 48,000 square foot facility is designed to house strength and conditioning spaces, offices for a varity of sports, an auditorium, a hospitality suite and student-athlete study rooms.
The design of the Sports Center project has been led by Steven Holl and his senior partner Chris McVoy. They developed the building's concept, which was labeled by Steven hall “mind, the body and the mind/body”.
The architects aimed to develop the building conceptually from point foundations on the sloping site: “Just as points and lines in diagrams yield the physical push and pull on the field, the building’s elevations push and pull in space.”
External stairs, meant to serve as “lines in space,” and terraces are to extend the field play into the building. From top of the stairs and from the upper levels the views are to be directed over the Baker Athletics Complex and New York City.
Despite initial community resistance against the project, Steven Holl's Campbell Sports Center is now scheduled to open in fall 2012.





