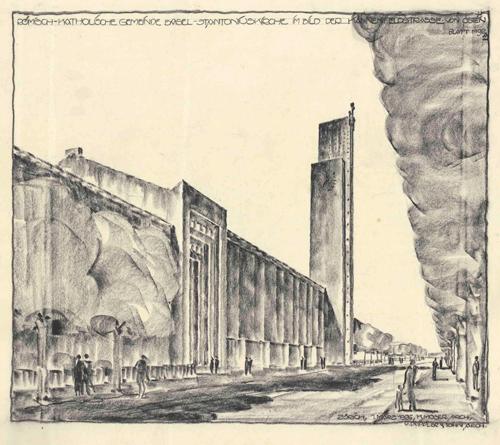Streets and Squares in Ullastret, Spain

Karl Moser, Antoniuskirche in Basel, 1924?1927, perspektivische Ansicht, 1925, gta Archiv Zürich
Ullastret, a small town in the north of Catalonia, has retained its medieval walled centre almost in its entirety, together with a large number of Gothic and Renaissance buildings. As a settlement of great historical interest, it is now classified as a national monument. Like many other towns of this kind, it has a heterogeneous appearance, and this formed the conceptual starting point for the rehabilitation. The sloping topography was exploited as a natural design constraint. Surface water is borne away by a network of channels that dissect the roads and paths, articulating the pavings into areas of different patterns and different materials, marking the lines of steps and forming a separation between the new finishings and the old walls. The principal materials used for the pavings are handmade bricks and granite slabs, accentuated here and there by concrete. The planning concept is complemented by street objects such as fountains and ground-level lights.
The neutral, smooth, geometric pavings to the square in front of the church form a striking contrast to the rough stone walling of the main façade with its 18th-century portal. Respect is shown for this document of architectural history not through imitation, but by creating a contrast between old and new. The pavings, in sawn local stone, are raised slightly above the existing surface of the square and bridge the difference in levels between the church and the street in a series of broad, gently sloping steps.

