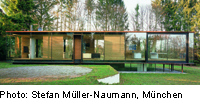Studio House on Ammersee

This fully glazed pavilion structure comprises a single, continuous space that seems to hover above the ground, visually embracing the natural environment. Sixteen sliding timber wall units allow a flexible zoning of the studio. The only visible structural elements are two solid reinforced concrete columns that support the roof and accommodate the chimney stack and rainwater drainage. The room-height glazing seems to be simply inserted between floor and roof, with adhesive-fixed vertical abutments. The lightness and transparency of the raised ground floor are contrasted with the solid concrete substructure, in one section of which, functional spaces were created by laying polystyrene blocks in the formwork.
