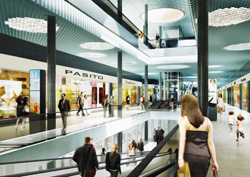Stücki Shopping Centre in Basle

On the border between the working neighbourhood of Kleinhüningen and Areal – heavily marked by the chemical industry – the architects were faced with the challenge of combining the different quarters in the Stücki shopping centre. Residents are exposed to the green side of the building, which is made up of climbing plants that scale steel wires or display their flowers in large troughs. Across from the more sober industrial compound is a severe white façade littered with holes. The city of Basel and the building owner decided together to also incorporate further usages: a hotel and an office block offer profile alongside the flat cube of the shopping centre. In the interior of the mall, daylight streams through the round skylights down to the underground car park. The silver-coloured cylinder from the suspended ceiling enhances the noble ambience. In the evening, glittering spotlights in the aluminium tube of the ceiling allow a deliberate composition of warm and cool light to penetrate all the spaces.
