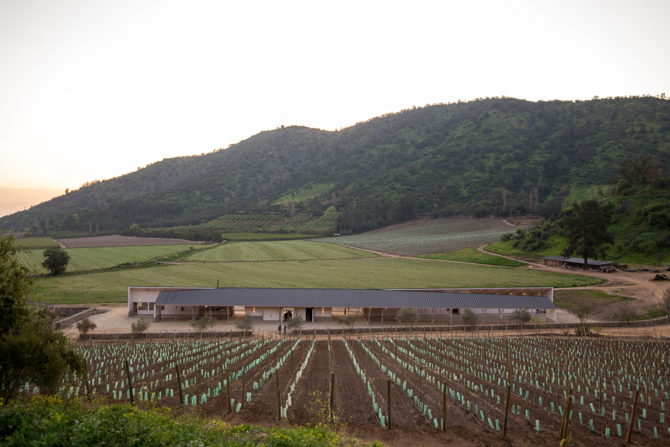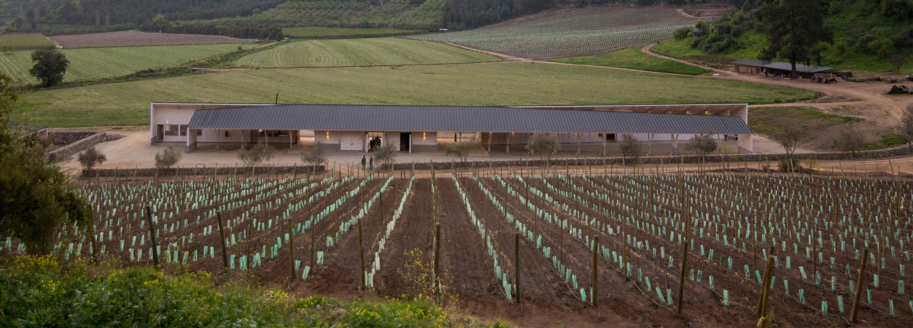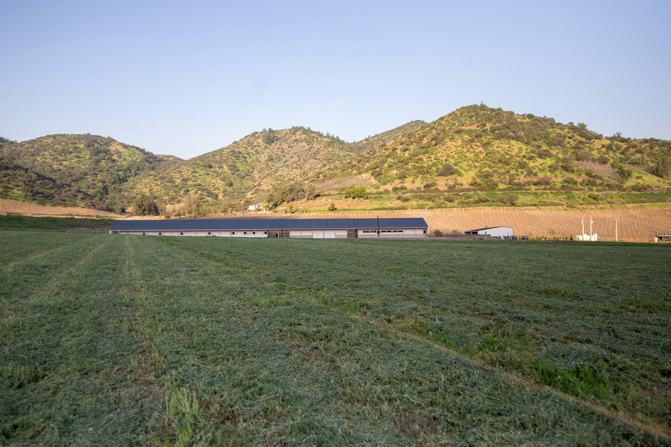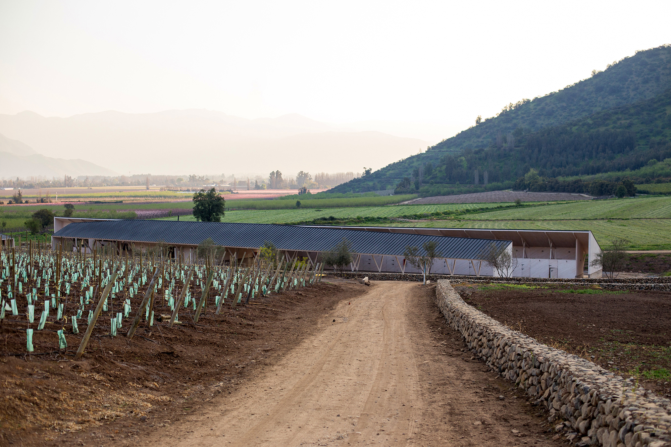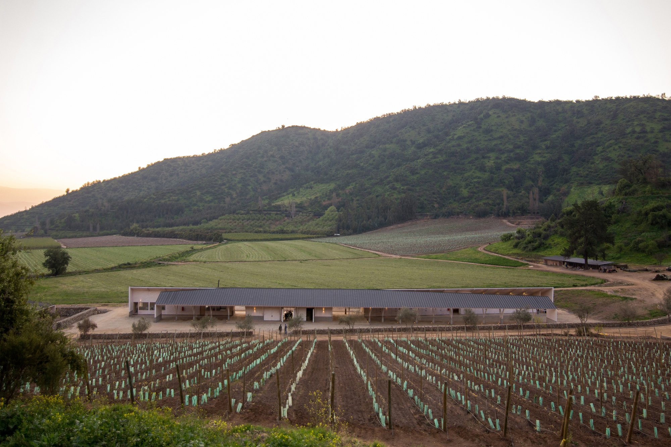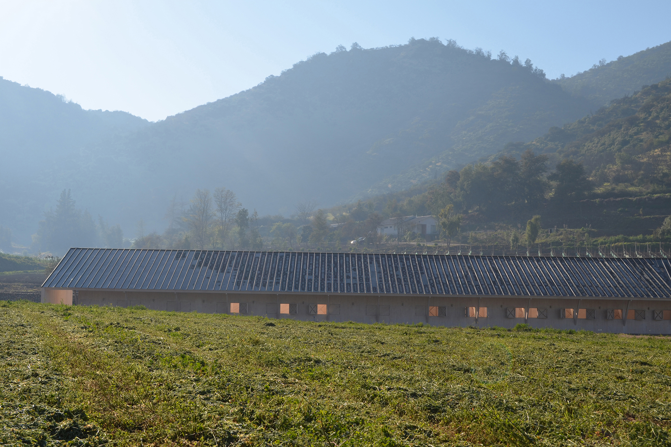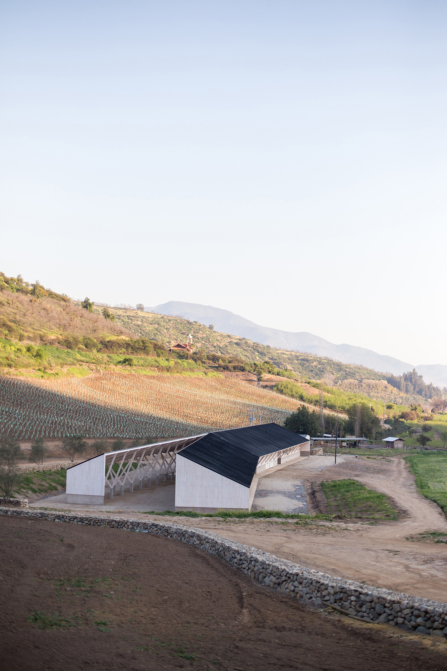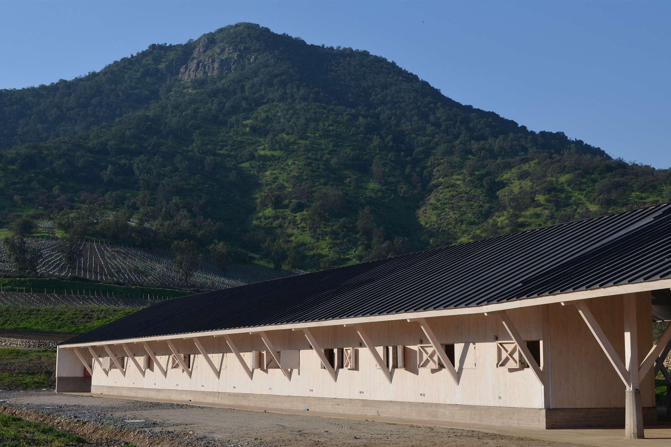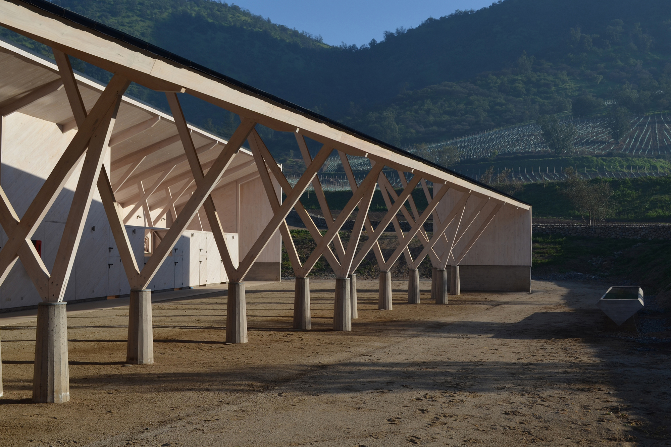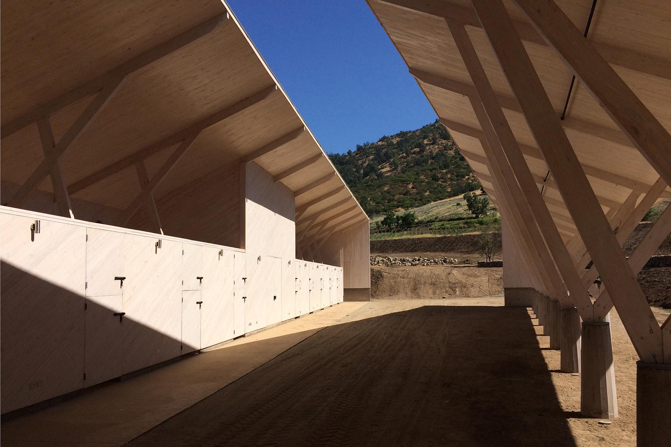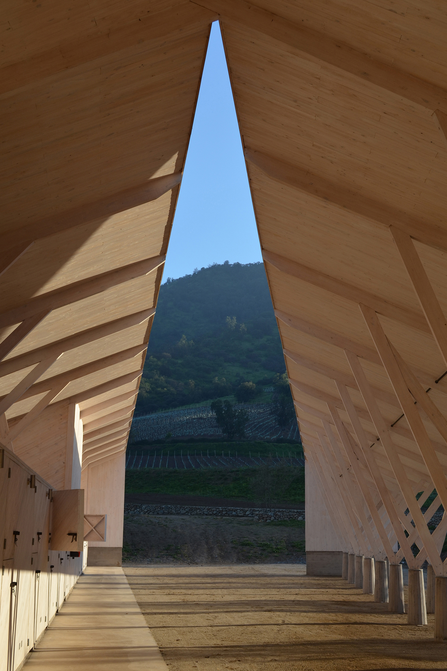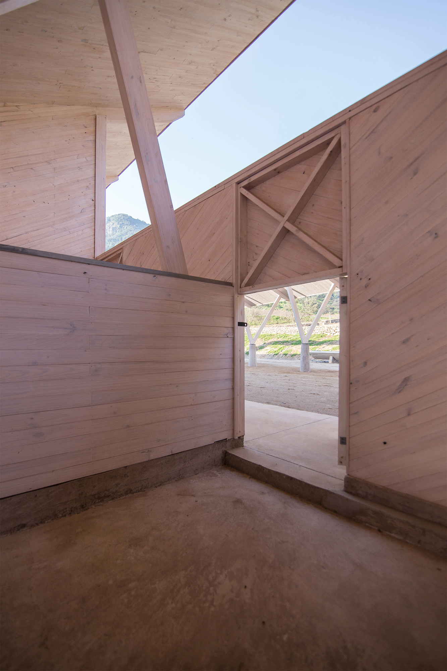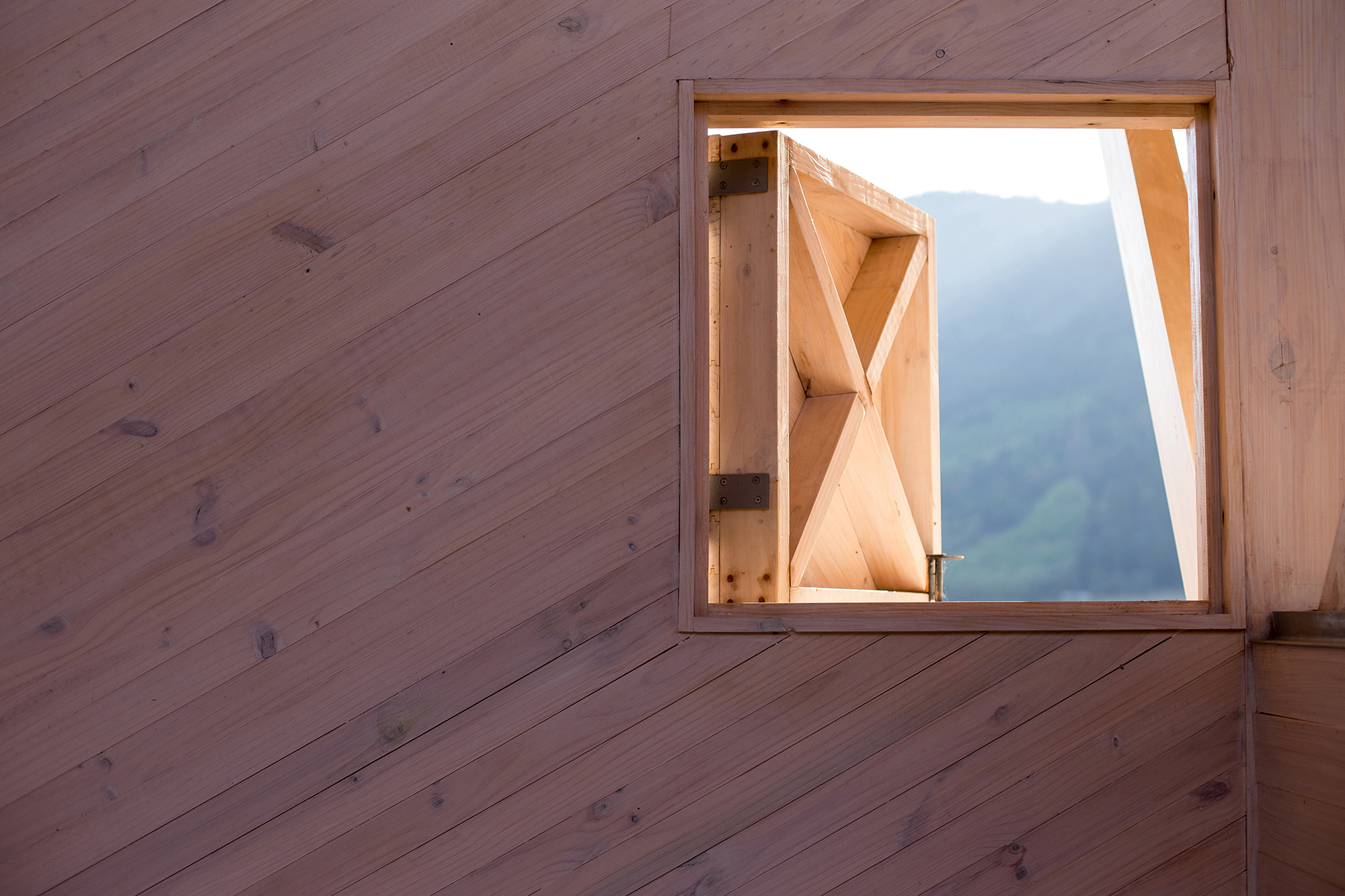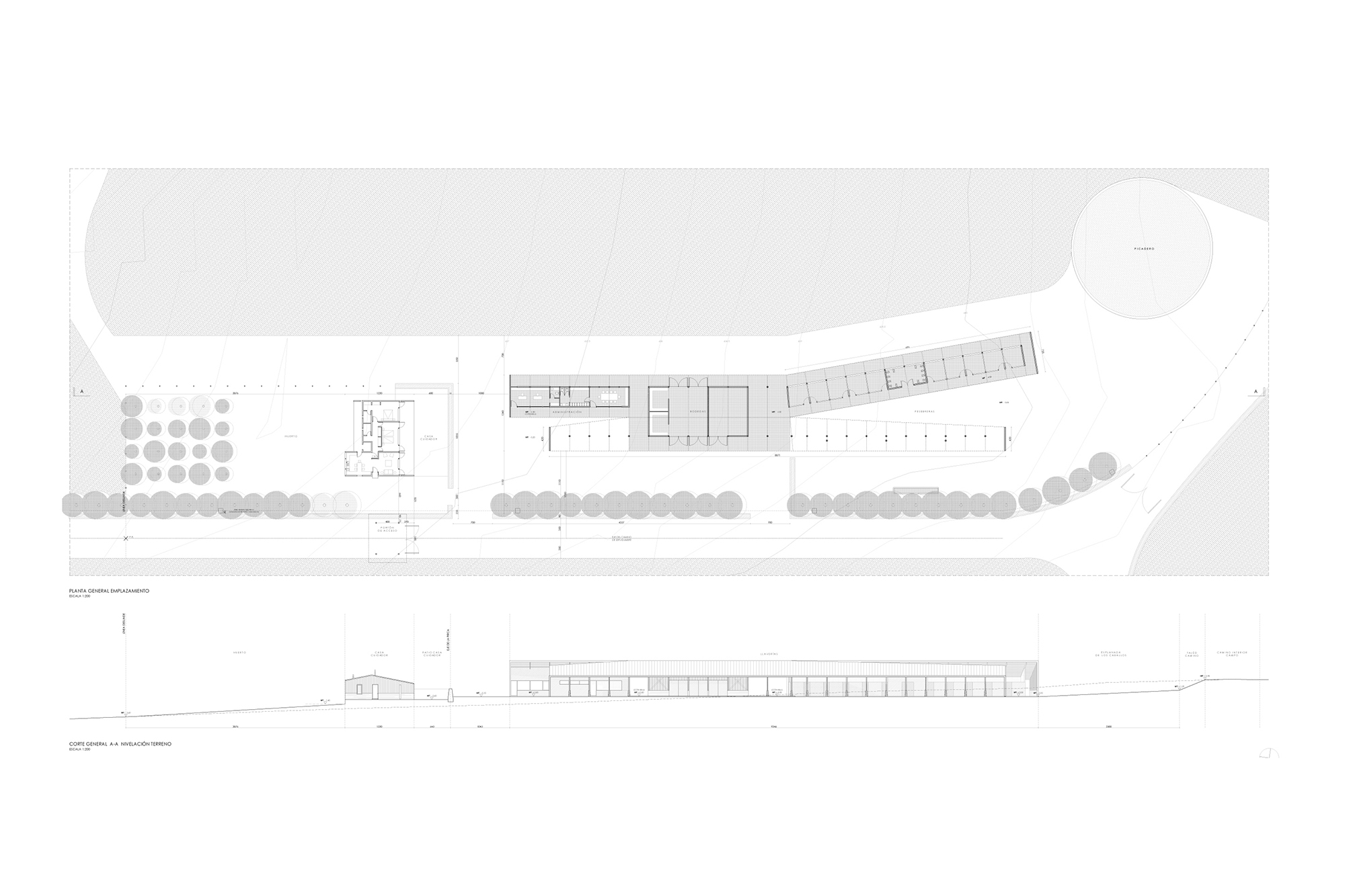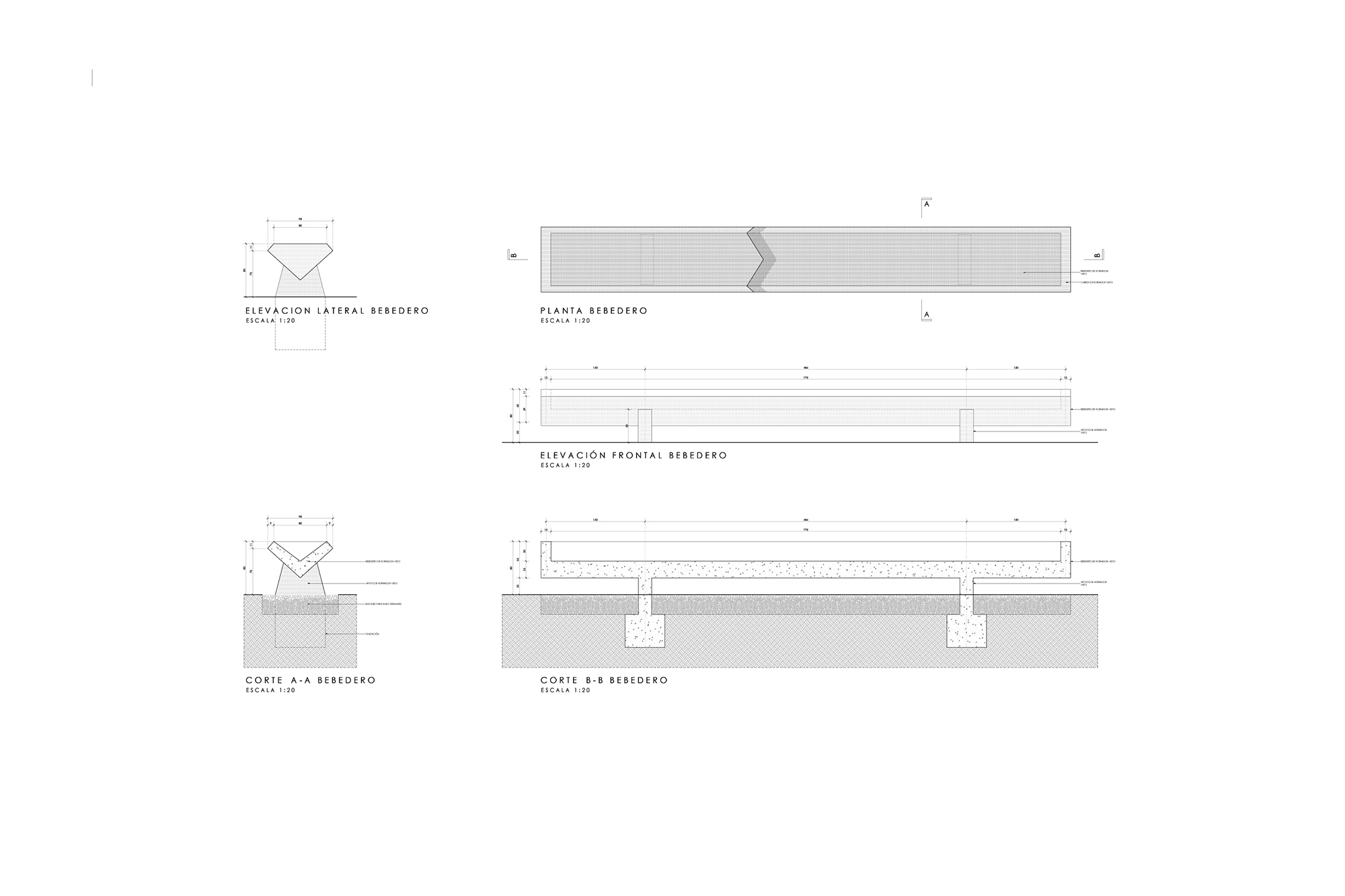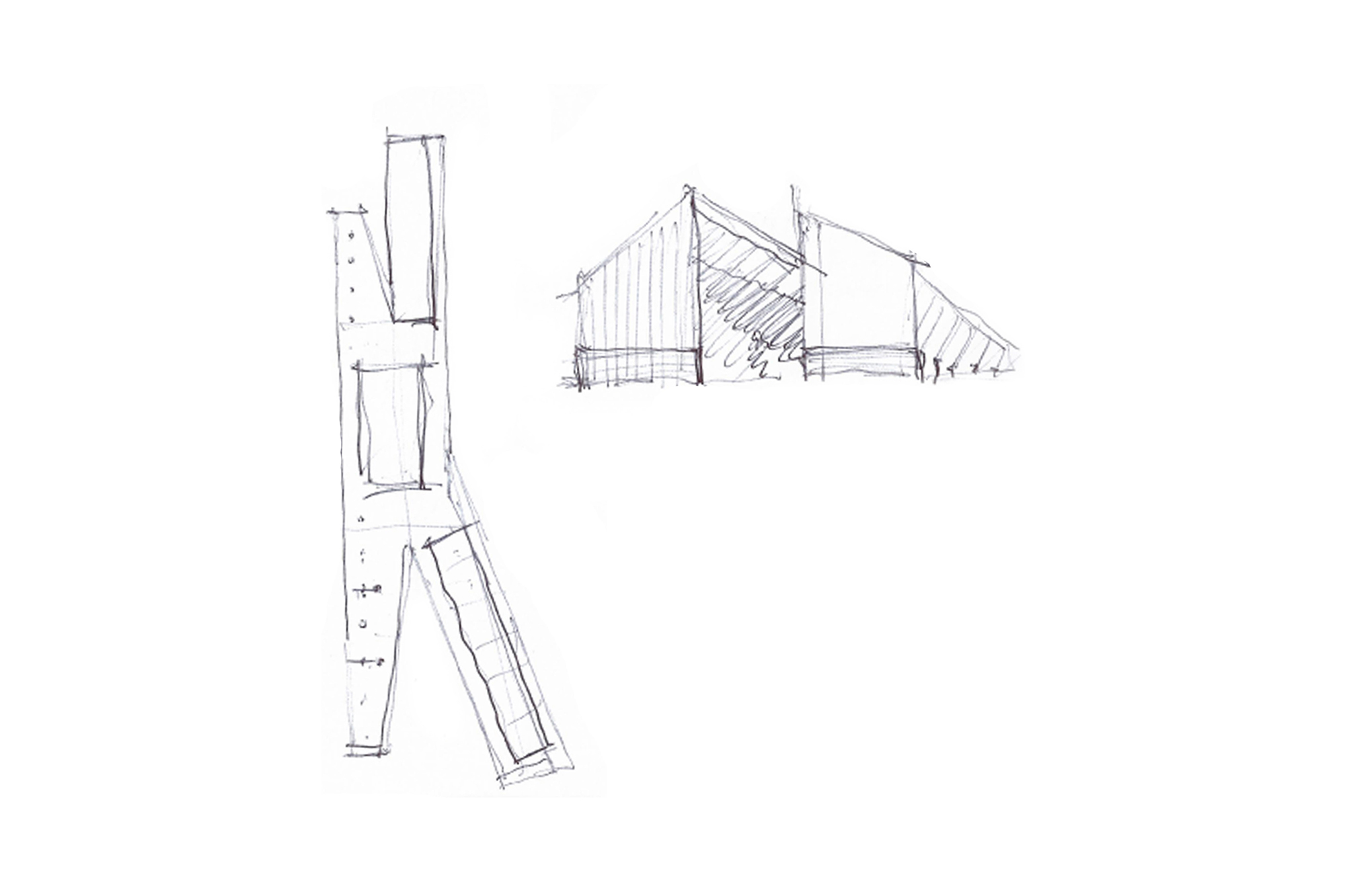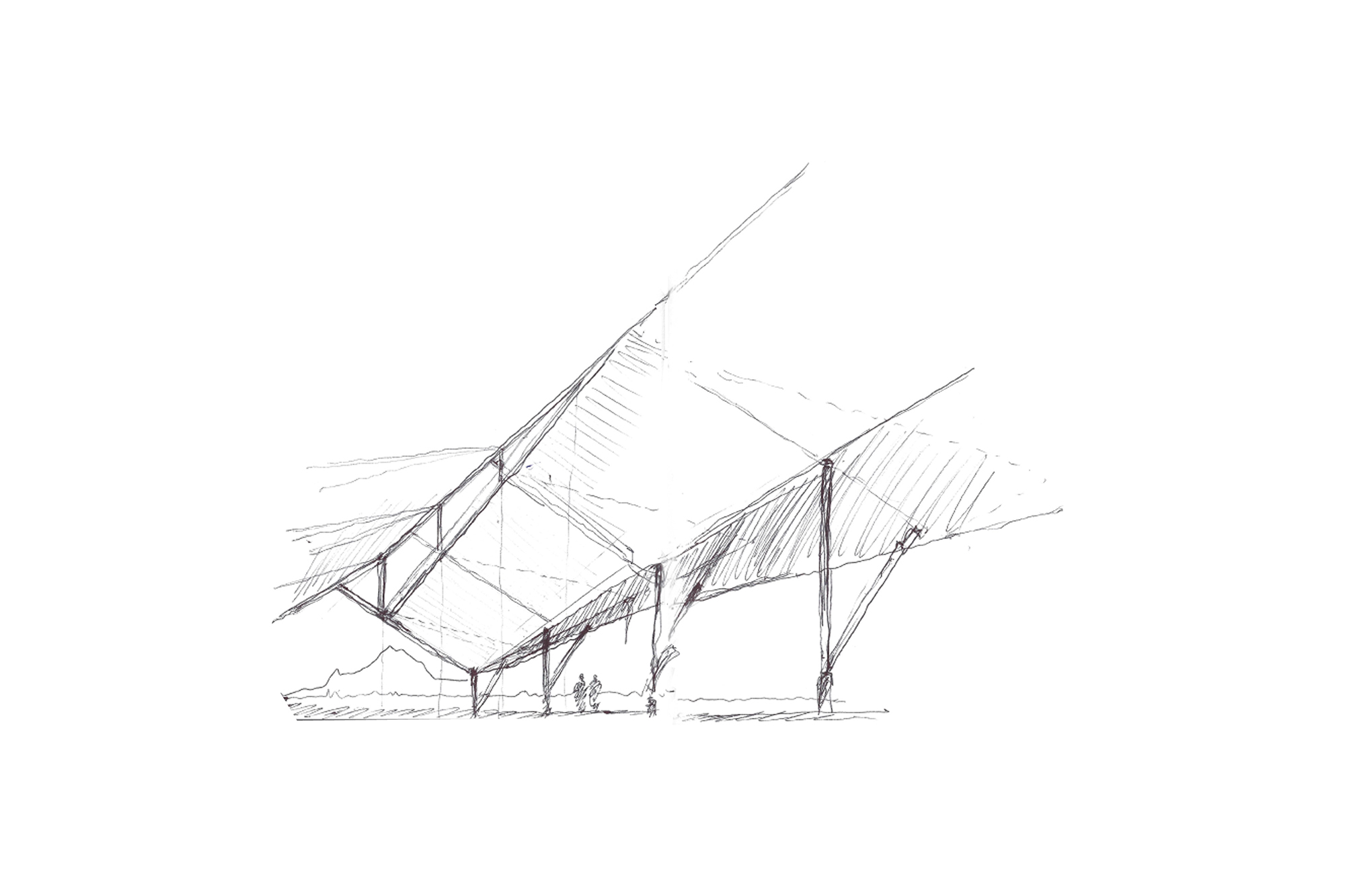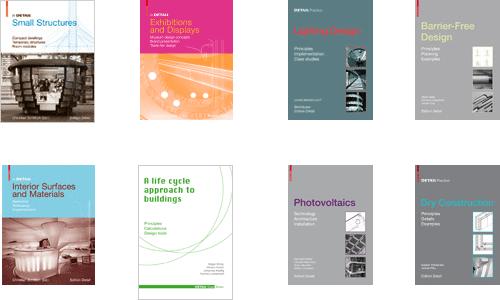Suitable for Animals and Materials: Stables in Chile
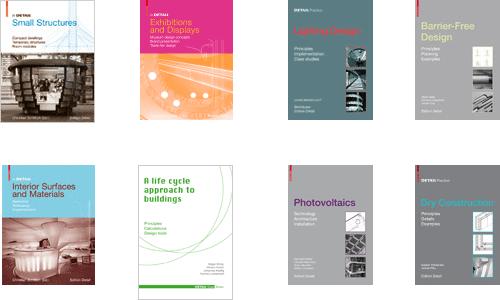
Foto: Francisco Croxatto Viviani
In 2014, José Ignacio Valdivieso and José Domingo Peñafiel received a commission from a wine grower and horse breeder: they were to develop an overall plan for the Galeno farm in central Chile. Two years later, the building for stables and a workshop was completed as a central component of the grounds: a two-part tract around 100 m in length, facing nearly exactly north and south, located at the edge of the Huelquén Valley, surrounded by grapevines and pastures and framed by grassy mountain ridges.
The new complex includes offices and a dining room for workers, a shed for agricultural tools and a stable. From the central storage area, the building separates to the north and south into to separate wings, of which the eastern one forms only an open, roofed-in shelter that casts shade. The functional spaces are concentrated in the western part of the building.
The openness of the building enables views of the landscape and enhances air circulation. Visually, the pent roofs join in the middle to create one large shape of the two different tracts. In their construction, the architects combined a base of in-situ concrete with a prefabricated supporting construction of glulam timber and pinewood cladding mounted on site. The polygonal support feet of concrete, whose formwork was made of wooden beams, are particularly striking. For the supporting framework, the architects had traditional joinery made with CNC milling techniques in order to reduce the number of steel building components. Some sections of the wooden cladding have been mounted diagonally; this accentuates its character as a mere covering and creates a subtle variation in the surfaces, which loosens an otherwise uniform look.
The new complex includes offices and a dining room for workers, a shed for agricultural tools and a stable. From the central storage area, the building separates to the north and south into to separate wings, of which the eastern one forms only an open, roofed-in shelter that casts shade. The functional spaces are concentrated in the western part of the building.
The openness of the building enables views of the landscape and enhances air circulation. Visually, the pent roofs join in the middle to create one large shape of the two different tracts. In their construction, the architects combined a base of in-situ concrete with a prefabricated supporting construction of glulam timber and pinewood cladding mounted on site. The polygonal support feet of concrete, whose formwork was made of wooden beams, are particularly striking. For the supporting framework, the architects had traditional joinery made with CNC milling techniques in order to reduce the number of steel building components. Some sections of the wooden cladding have been mounted diagonally; this accentuates its character as a mere covering and creates a subtle variation in the surfaces, which loosens an otherwise uniform look.
