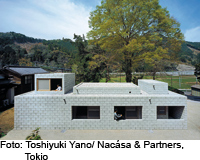Summer House near Saiki

This small, introverted summer house stands in the village of Honjo near the town of Saiki on Kyushu, the southernmost of the main islands of Japan. With its unrendered concrete-block walls and restrained details, the building reflects the simplicity and quietness of the location. The internal living spaces are enclosed within an outer skin punctuated by openings. Drawn round the outside of the central tract containing the living room, kitchen, bedroom and bathroom is a peripheral passage 80 cm wide that forms an intermediate space between inside and outside as in traditional Japanese houses. Here, however, the openings in the outer wall are not glazed or closed with sliding elements. The outer skin serves simply as a protection against the weather and provides shading for the large sliding doors in the inner enclosing wall. These doors allow the internal spaces to be opened to the passageway on both sides. Three rectangular volumes of different height project above the roof, reflecting the inner layout externally and creating varied spatial dimensions internally. The tallest of these “boxes” accommodates a gallery level, which forms a retreat within the house.
