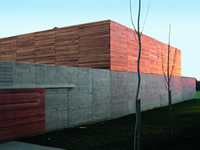Swimming Baths in Arzúa

Designed as a model type for a series of swimming baths in Spain, this structure has already been realized in a number of locations. The building has a precise constructional order, in which concrete and timber enter into a dialogue with each other. The timber roof structure is supported by exposed concrete walls, which enclose not only the swimming hall, but also a sunbathing lawn and two low-rise buildings containing changing rooms, gymnastic and massage facilities, and a cafeteria. The glazed reception space between these two tracts divides the remaining area into two smaller courtyards. The long, jointless concrete enclosing walls are distinguished by their fine boarded formwork finish, which echoes the wood cladding to the hall roof and the large doors. The dirt- and water-repellent treatment of the outer face of the concrete also protects against graffiti. The outer walls of the swimming hall are in a double-skin construction. The roof over the hall consists of slightly hogged laminated-timber trusses that span a distance of 20 m, with prefabricated main and secondary beams between them. The lines of the struts are continued by hollow steel sections in front of the glazing to the long walls. Internally, the wall cladding is in marine-quality plywood. Beneath the wood-boarded deck around the swimming pool is a special overflow channel that allows the pool to be filled to the brim.
