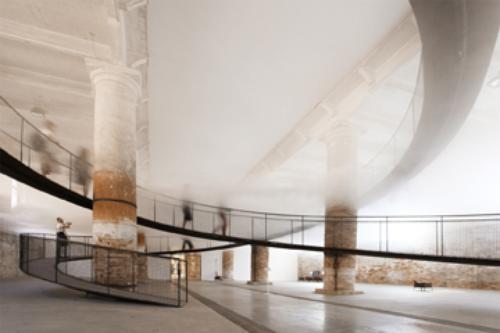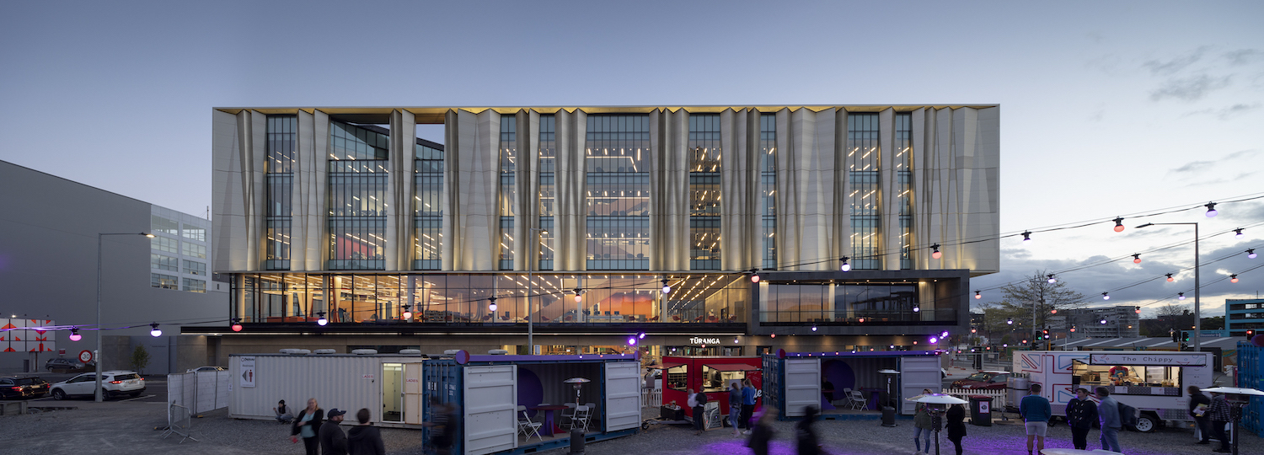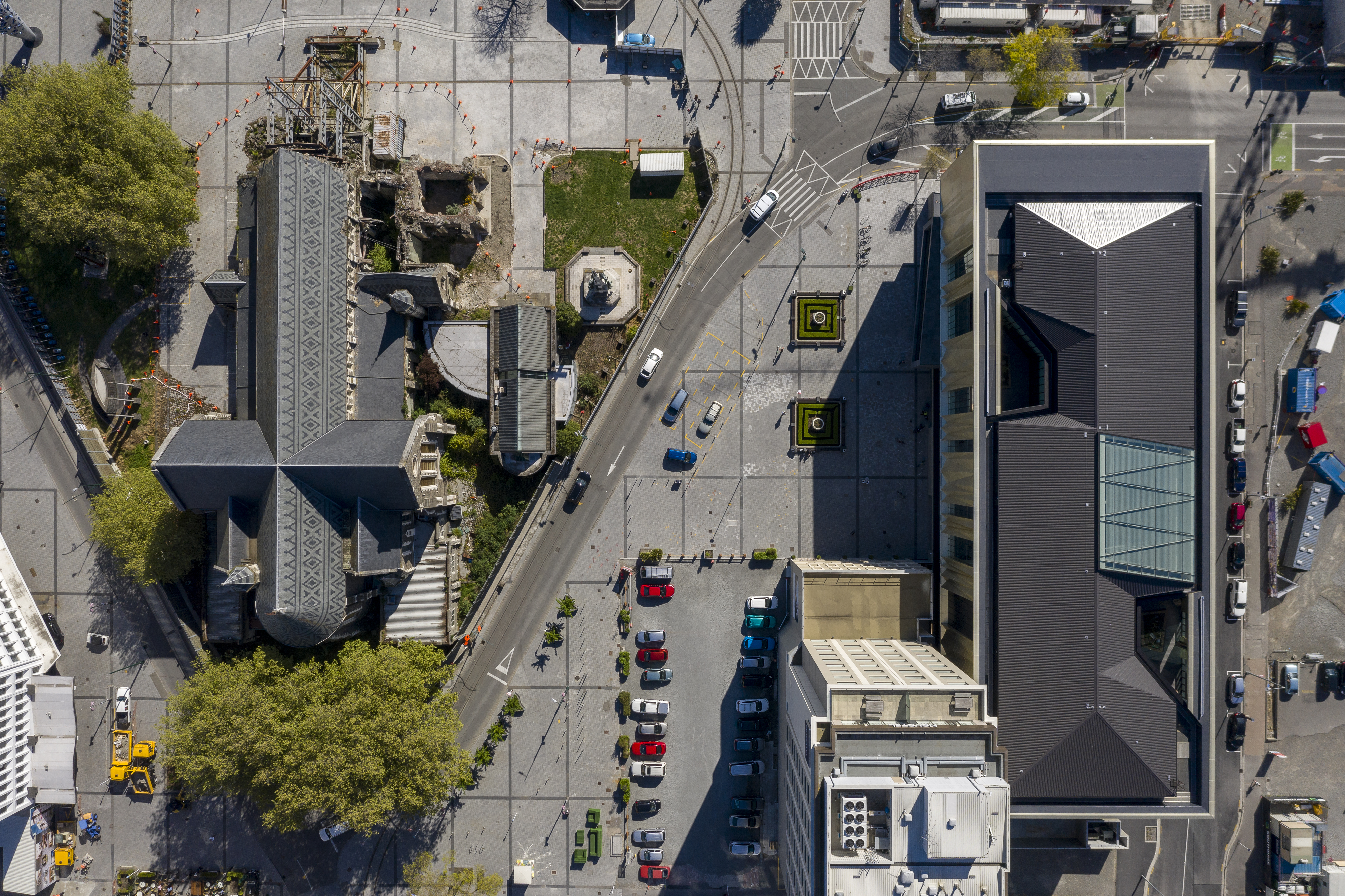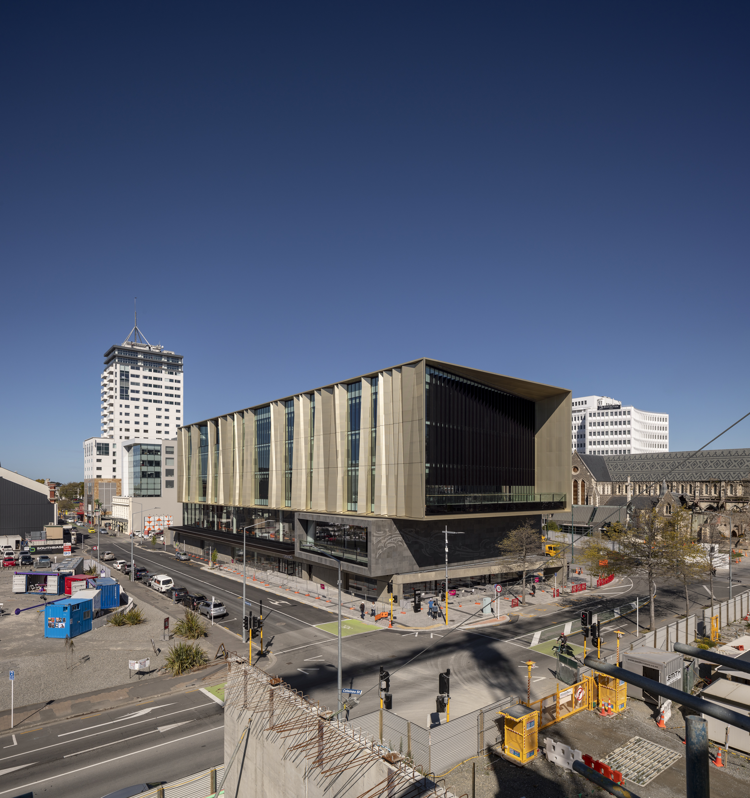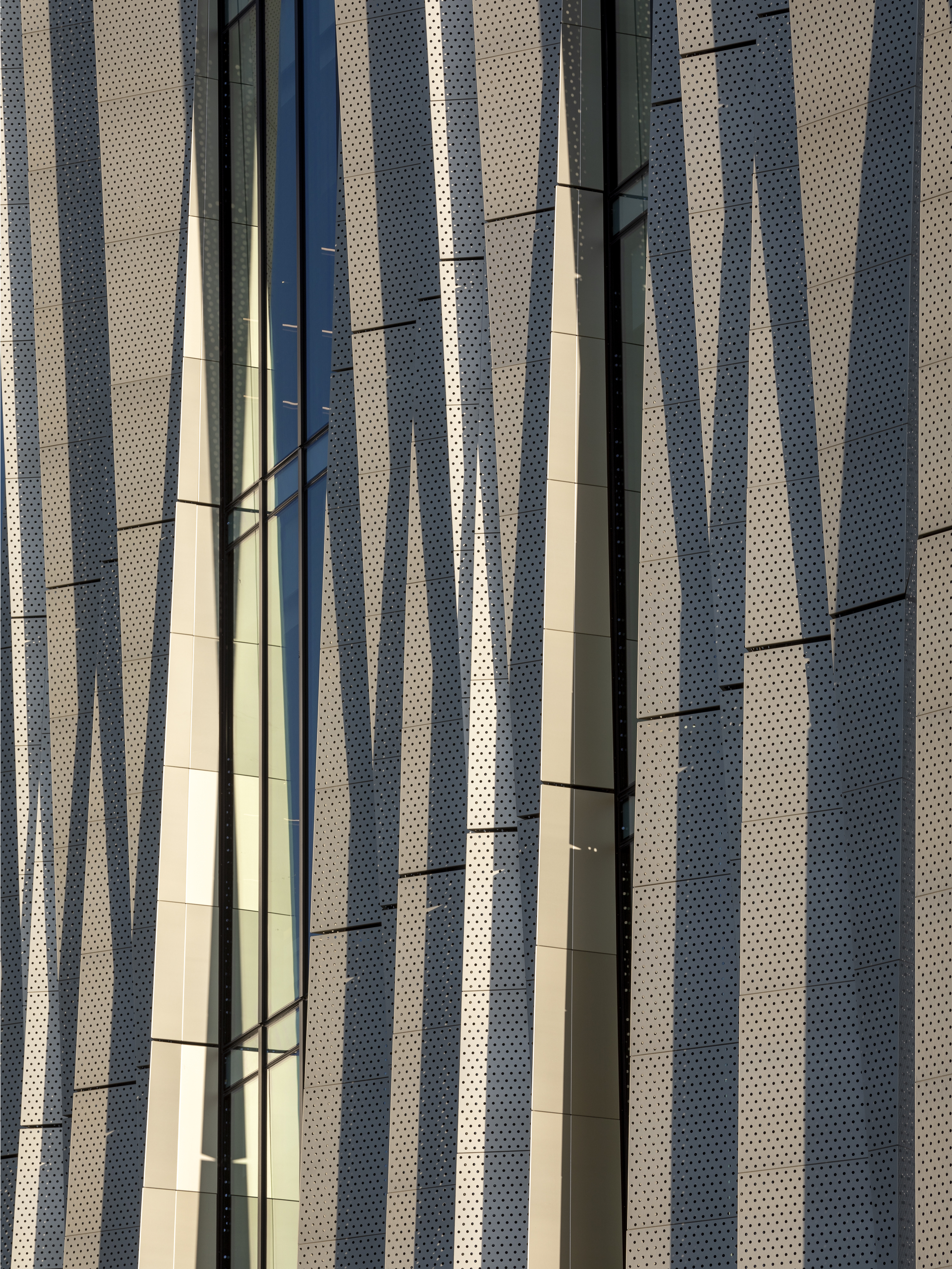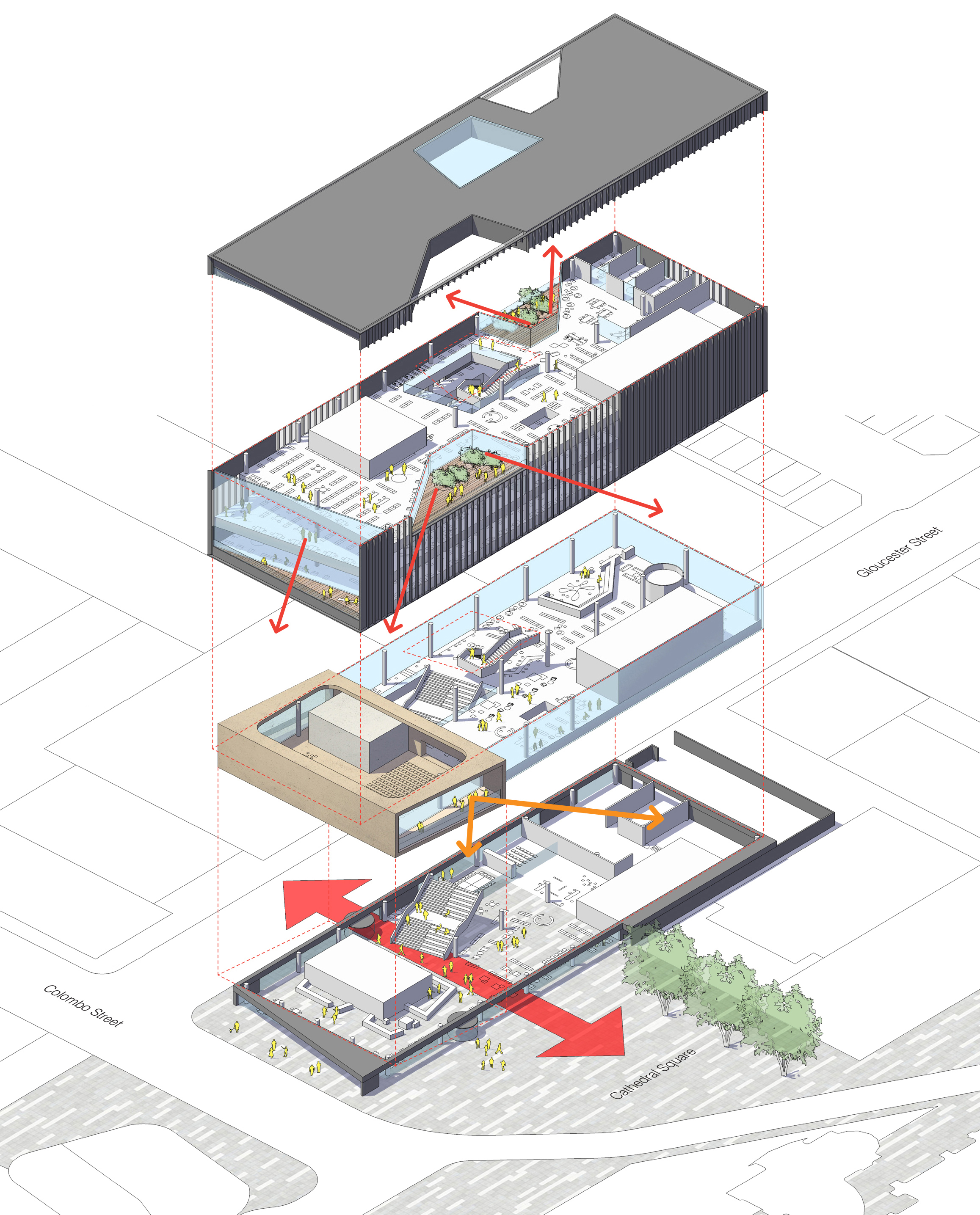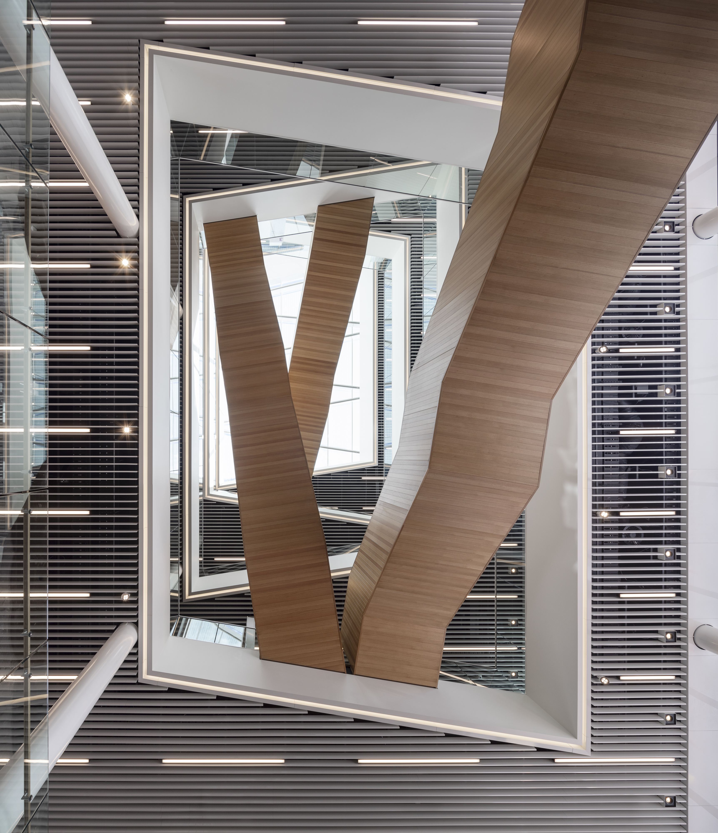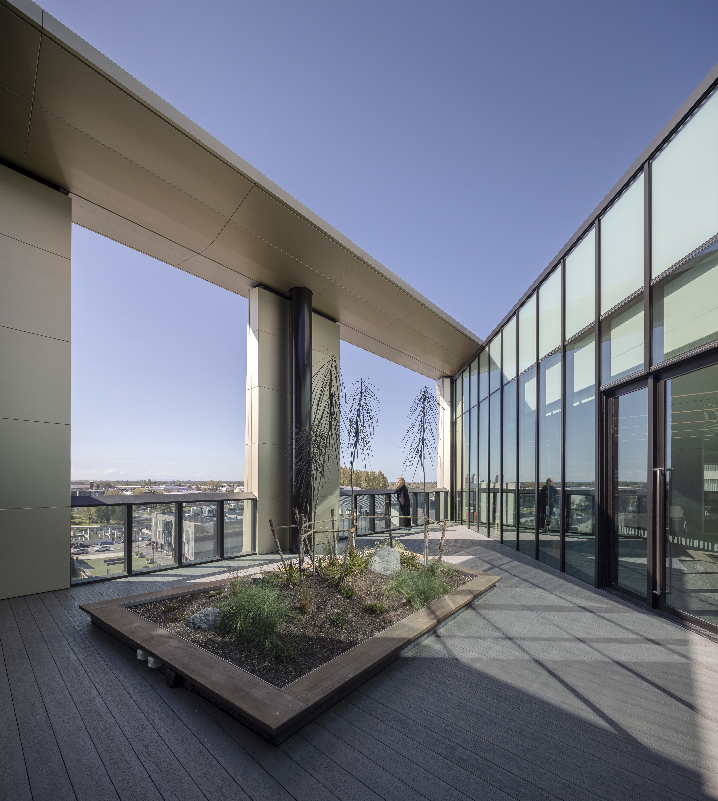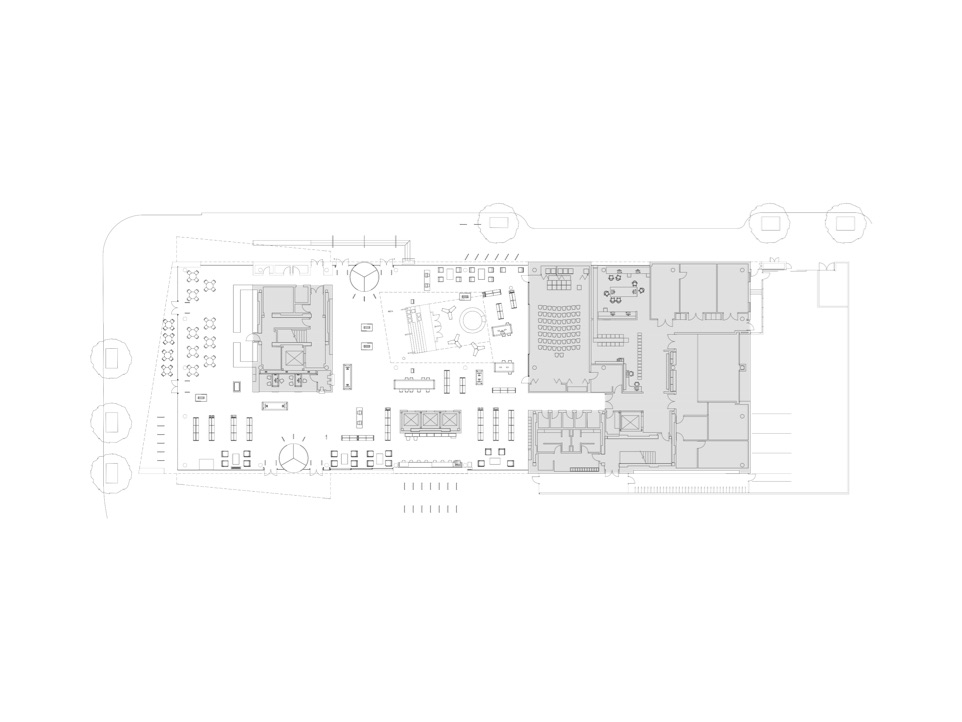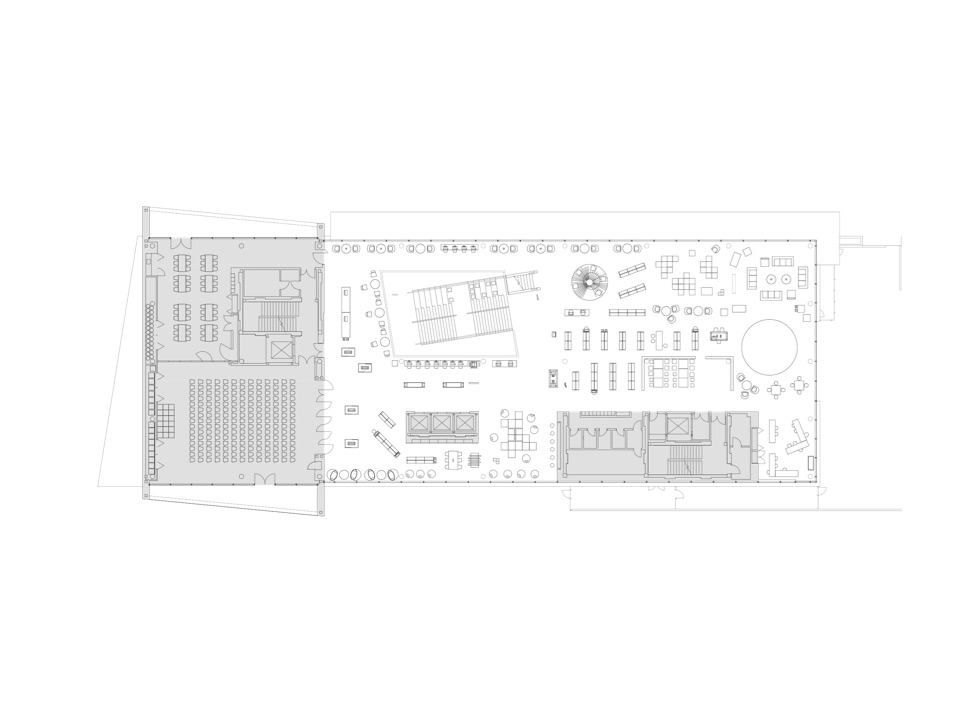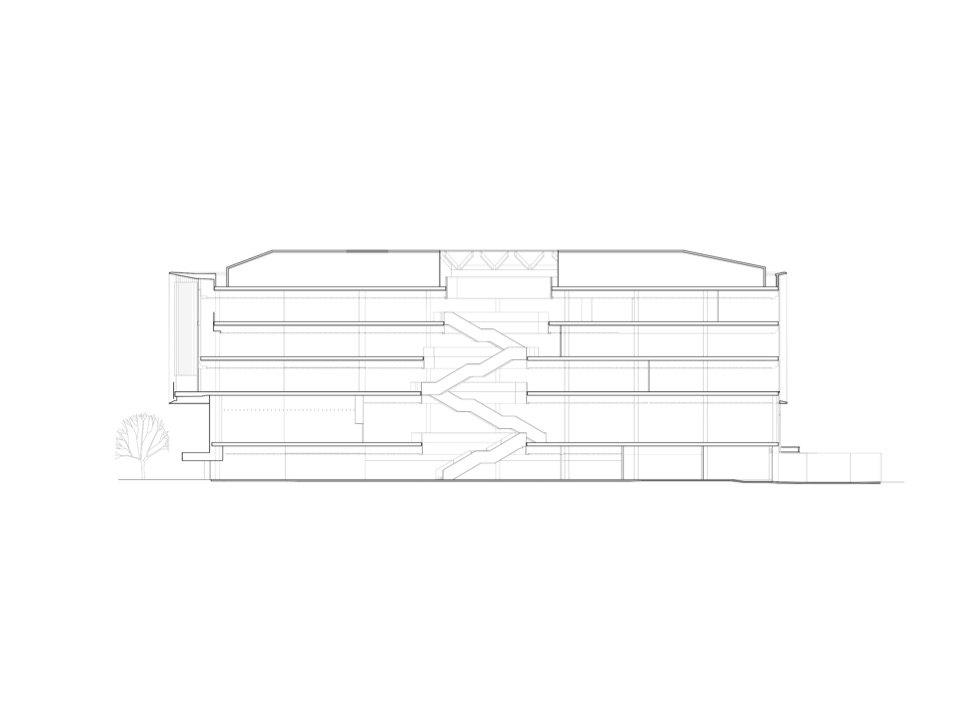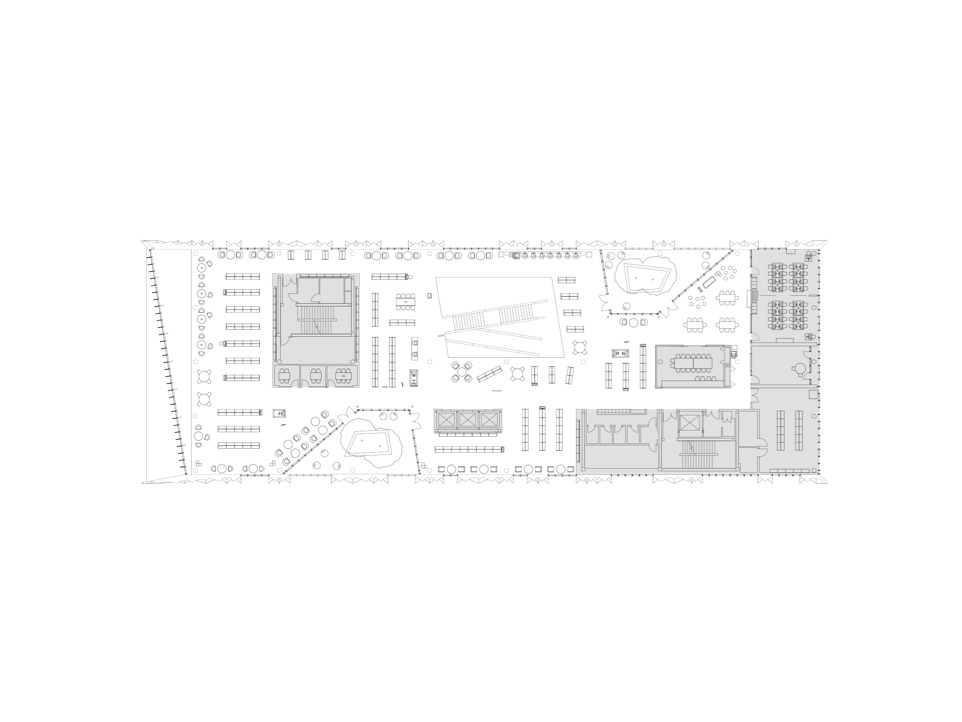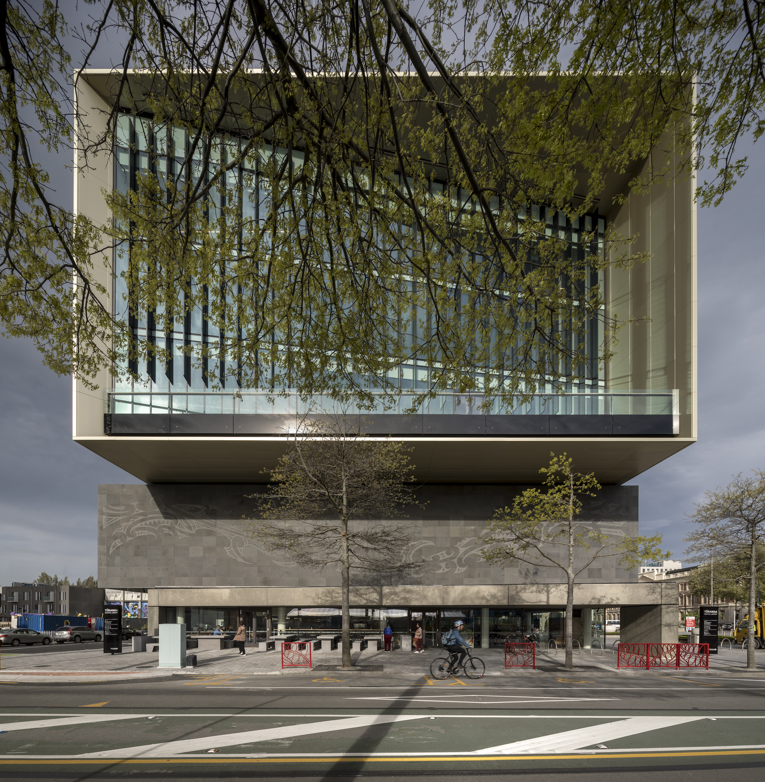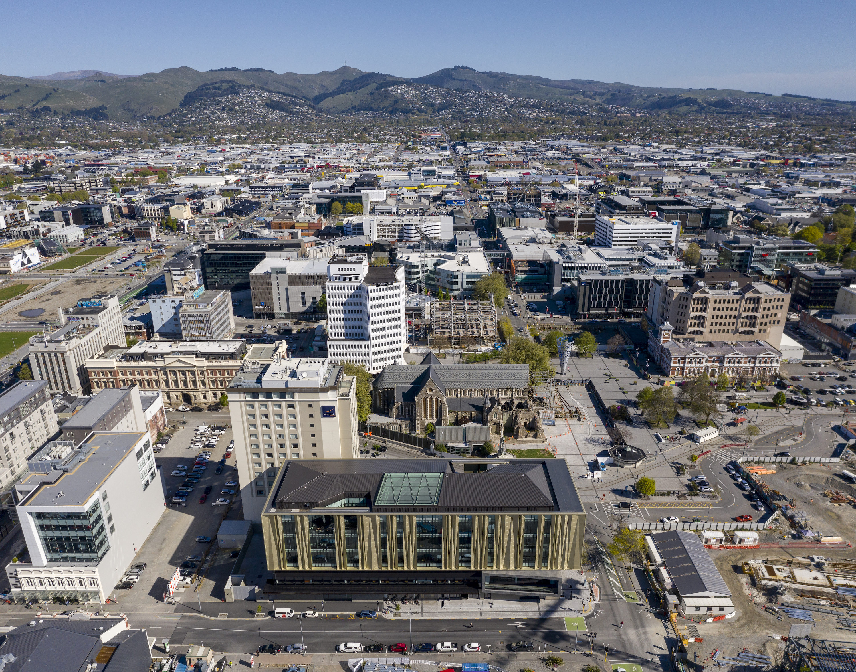Tâwhaki in a golden veil: Tûranga Christchurch Central Library by Schmidt Hammer Lassen Architects

Foto: Adam Mørk
Four major earthquakes hit Christchurch on New Zealand's South Island within the space of 15 months in 2010 and 2011. As one of a total of nine projects for redevelopment of the city's central area, Tûranga Christchurch Central Library recently opened its doors to the public.
Designed by Schmidt Hammer Lassen Architects working in collaboration with Architectus, Tûranga Christchurch Central Library celebrates not only this rebirth but also the cultural heritage of the Ngâi Tahu, a Mâori people whose tribal authority is based in Christchurch. The building is sheathed in a golden veil shaped to recall the surrounding hilly landscape and New Zealand flax. The informal, open-plan entrance area evokes the concept of whakamanuhiri – the receiving of guests in a warm and welcoming way.
A staggered atrium that connects the building's five storeys is shaped in reference to Tâwhaki – a supernatural being who pursues knowledge in traditional Mâori beliefs. In order to isolate the library from seismic activity, an internal mechanism developed in close collaboration with Lewis Bradford Consulting Engineers has been incorporated into the building.
Designed by Schmidt Hammer Lassen Architects working in collaboration with Architectus, Tûranga Christchurch Central Library celebrates not only this rebirth but also the cultural heritage of the Ngâi Tahu, a Mâori people whose tribal authority is based in Christchurch. The building is sheathed in a golden veil shaped to recall the surrounding hilly landscape and New Zealand flax. The informal, open-plan entrance area evokes the concept of whakamanuhiri – the receiving of guests in a warm and welcoming way.
A staggered atrium that connects the building's five storeys is shaped in reference to Tâwhaki – a supernatural being who pursues knowledge in traditional Mâori beliefs. In order to isolate the library from seismic activity, an internal mechanism developed in close collaboration with Lewis Bradford Consulting Engineers has been incorporated into the building.
Weitere Informationen:
Main Contractor: Southbase Construction
Structural Engineer: Lewis Bradford Consulting Engineers Ltd
Cultural Consultants: Matapopore Charitable Trust
Building Area: 9,500 m2
Competition: Winner of contract in an international competition, 2013
