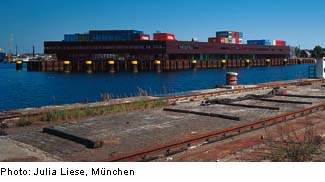Technology and Reasearch Centre in Wismar

The centre, which forms the first phase of a technology park planned by the town of Wismar, was designed to provide space for people who wish to set up in business on their own. A former pilots’ house, which will be used as a canteen, recalls the bustling harbour life that once existed here.
Situated at the tip of a peninsula, the complex is visible over a great distance on account of the coloured containers on the roof. The two-storey structure has a U-shaped layout that follows the line of the quay. The open entrance court is surrounded by a post-and-rail facade set out to a tight grid. From within the building, there is a strong sense of proximity to the water: the room-height glazing on the ground floor allows an almost seamless transition between internal and external space.
On the cantilevered upper floor, one has the impression of floating above the water. Exposed concrete walls and service runs, and stairs in preoxidized steel create a workshop atmosphere that reflects the pioneering function of the building. Preoxidized steel was also proposed for the facade cladding, but in view of the fact that the salty sea air would have furthered the process of corrosion, steel plates with a rust-like painted finish were used instead. The container-like structures over the ground floor, which house offices, a conference room and spaces for services, are bespoke objects fixed to the flat roof.
