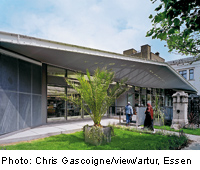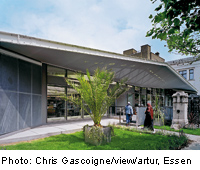Temporary Local Government Offices in London

Though designed as temporary local government offices to a budget of only Euro 2.3 million, the building was not to have a provisional character. Seven three-dimensional trussed girders span a width of 22.5 m without intermediate columns. Daylight enters via inflated ETFE rooflight cushions. Further membrane layers span between these strips to create translucent bays. An internal membrane over the trusses lends them a sculptural character. At the eaves, the roof covering is drawn down over the facade. The end faces, in contrast, are fully glazed. To avoid any build-up of cold or hot air, ventilating louvres were fitted in these glazed facades, and fresh air is blown into the interior from beneath the raised floor.
