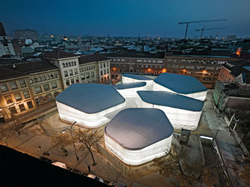Temporary Market Halls in Madrid

The Barceló Market in the centre of Madrid is now housed in six gleaming white temporary pavilions on top of an existing underground garage. The development provides alternative accommodation for the traditional market on the neighbouring site, where the dilapidated buildings have been demolished and will be replaced by a community centre with a library, a sports complex and new market facilities – also planned by Nieto Sobejano Architects. The present development comprises six rounded polygonal volumes in two different sizes, thereby reducing the scale of the whole and avoiding the monotony of a repetitive pattern. With their opal-white translucent outer skins, consisting of three-layer polycarbonate hollow cellular slabs, the volumes resemble abstract, minimalist sculptures in the urban space. This form of construction ensures an even level of illumination internally, making it possible to do without artificial lighting to a large extent.
