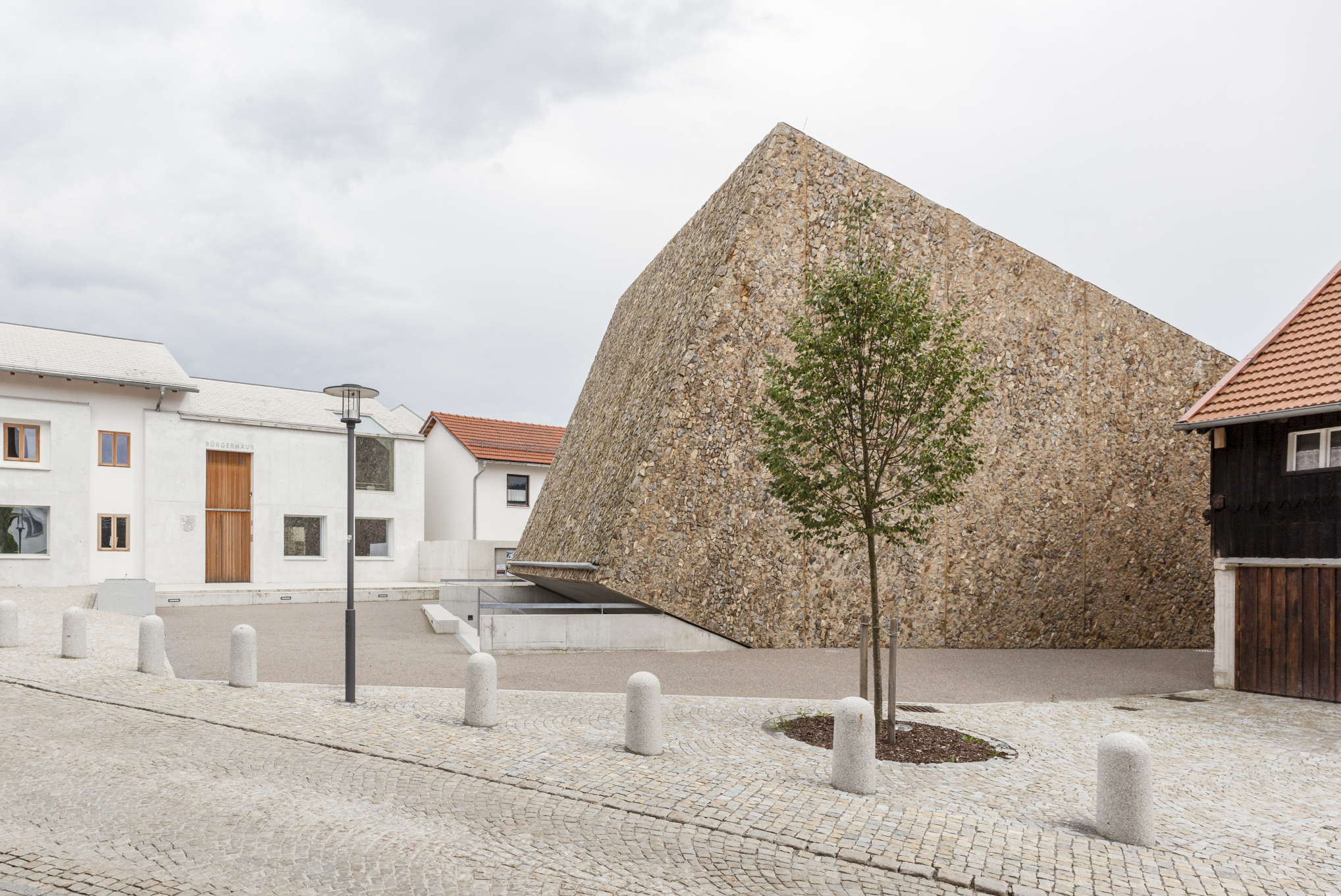Terminal 5, Heathrow Airport


At no point could the construction of Terminal 5 impact on the operation of the world’s busiest international airport. This is significant given the fact that part of T5’s 13.5km tunnel system was bored under the live airfield and in close proximity to existing rail tunnels. As a result of careful planning and monitoring, the tunnelling works were completed successfully.
The Terminal 5 project has made extensive use of off site trials and testing which has generated major cost and time savings during construction. Part of the roof and façade for T5’s main terminal building was constructed at a site in Yorkshire to ensure that all issues relating to tolerances and sequencing could be thoroughly tested and resolved before assembly on site took place. This allowed any problems to be ironed out at an early stage and the lessons learned applied to the construction and fit-out of the Terminal’s 21 bays.
A further challenge of working within an airport environment was the height limit of 43 metres imposed on cranes, this is to avoid interference with the airport’s radar systems. Some beams, and the main roof sections were jacked into place, rather than lifted into position. Manufactured off-site and fitted in sections, the long-span roof was installed in April 2004. Since then, it has allowed construction work to take place virtually without interruption, for example as a result of poor weather conditions.
This roof – together with a design which has minimised the number of columns required – has allowed the client maximum flexibility in terms of future potential changes to the building. The concept of the long-span roof was also an essential component of the cost programme and evolved out of practical considerations and analysis of what was required in delivering this scheme.
The development includes considerable underground infrastructure including a six-platform station to house the rail extensions and provide spare platforms in the event of a rail link to the west. A light rail system known as the Track Transit System has also been constructed to link the terminal buildings. driverless trains forming an Automated People Mover will transport passengers between T5A , T5B and eventually T5C when it opens in 2010.
In-situ concrete is used for the bulk of the development. The use of digital information in this project was crucial to ensuring the accuracy of patterns for casting and the need to work to tolerances of 1mm or less. The project has demonstrated the importance of dimensional data when producing castings using lasers/water jets. This has given the design team more control over the quality of the final product and has resulted in less wastage of materials. It also allows rapid prototyping for solving problems.
