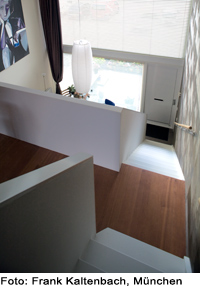Terraced Houses in Osdorp, Amsterdam

On the periphery of Amsterdam, mass housing construction has been a tradition since modernity. Large housing estates, such as Bijlermeer in the east, have become a byword for anonymity and social tension, partly due to the high proportion of foreigners with low incomes.
Until the recent financial crisis, development projects of 1,000 housing units and more were nothing unusual. With this in mind, the transformation of the 1960s-era Zuidwestkvadrant residential area into an improved urban housing area is particularly impressive. The basic layout of the modern urban development was kept and after many similarly shaped buildings were strategically pulled down, new ones were built in their place with a variety of different typologies. Responsible for the realisation of a row of 23 unconventional terraced houses was the still relatively unknown architectural office Atelier Kempe Thill, which made a name for itself with an experimental pavilion.
With the generous glass facades and white surfaces, the architects have managed to not just optically match a classically modern style of architecture. They have realised a vision of living in a private space which offers plenty of room on the inside and generous views of the outside, as well as possessing a distinctly middle-class feel despite being in the middle of a social housing area. Particularly innovative is the typology: despite the relatively low budget, the long, narrow floor plans provide enough financial leeway for top-quality, self-developed details, from the sliding door at the entrance to the high-grade steel doorbell.
