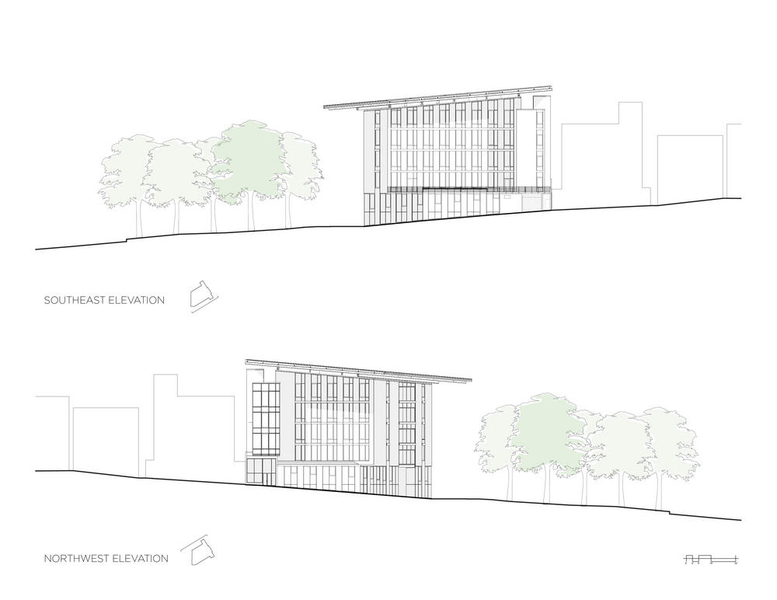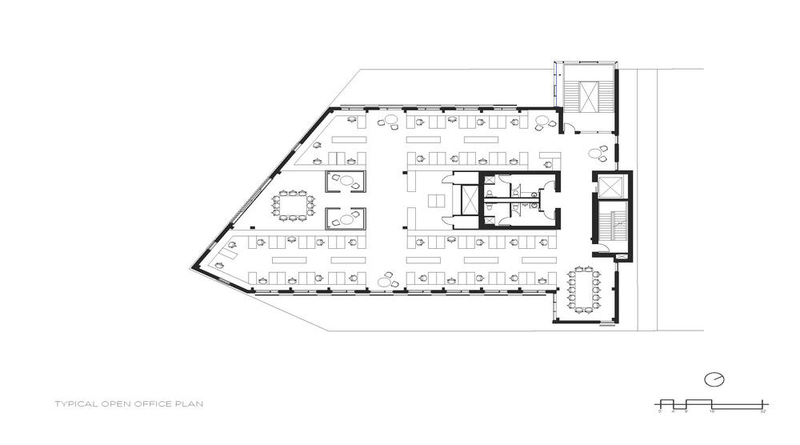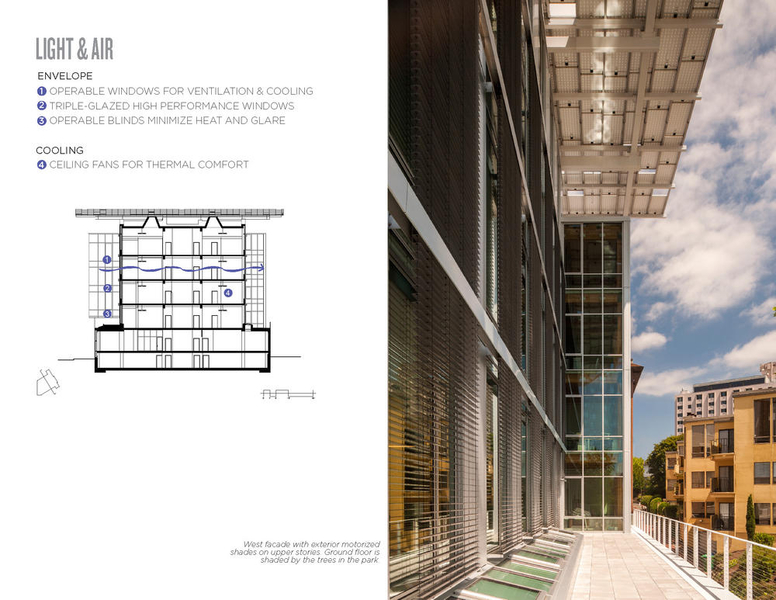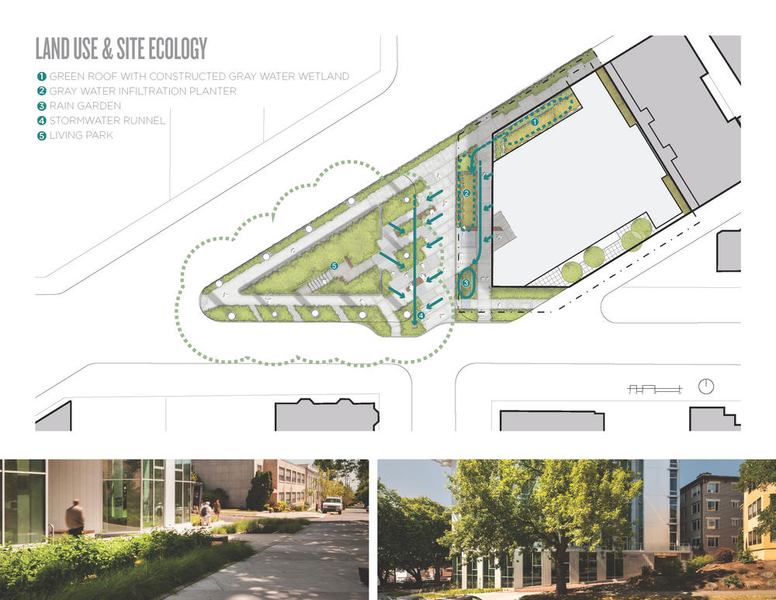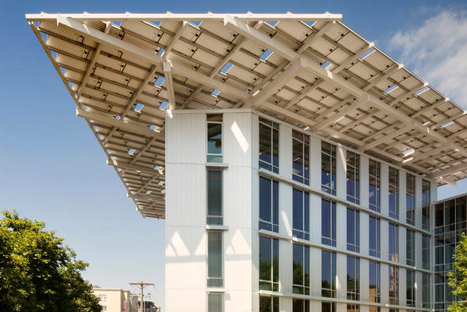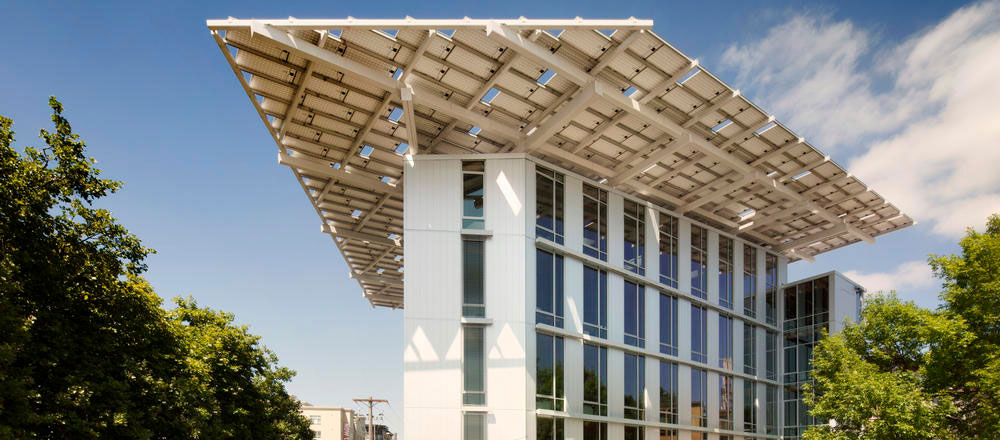The Bullitt Center - 2015 AIA Top Ten Green Project

Photograph: Nic Lehoux
Sustainable design moves responding to regional context include operable floor-to-ceiling windows for daylight and fresh air, heavy-timber framing, a transparent »irresistible stair« with dramatic views, and overhanging roof characteristic of Northwest design vernacular. A new paradigm for design, the building serves as a living laboratory for high-performance architecture and sustainability education seeking to influence the way society views the relationship of a building to its environment.
Architect: The Miller Hull Partnership
Location: 1501 East Madison Street, Seattle, WA 98122, United States
Location: 1501 East Madison Street, Seattle, WA 98122, United States
Jury comment: This building sets a new threshold for environmental design in a multi-story office building. The designers have created a demonstration that a six-story building can achieve net-zero energy with a low life-cycle impact. There is was a rigorous material assessment and careful attention to water collection and use. It is a good “urban citizen”; the building addresses the sidewalk. It invites visitors and the project included the restoration of a public park adjacent to the building. The sustainable strategies were clearly synthesized. The interiors are inviting and warm. If a net-zero office building can be built in Seattle, one of America’s cloudiest cities, then one can be built anywhere in the nation.
Project data
Client: Bullitt Foundation
Completion: 2013, April
Gross floor area: 52,000 square feet
Costs: US-Dollar 27 million
Completion: 2013, April
Gross floor area: 52,000 square feet
Costs: US-Dollar 27 million
