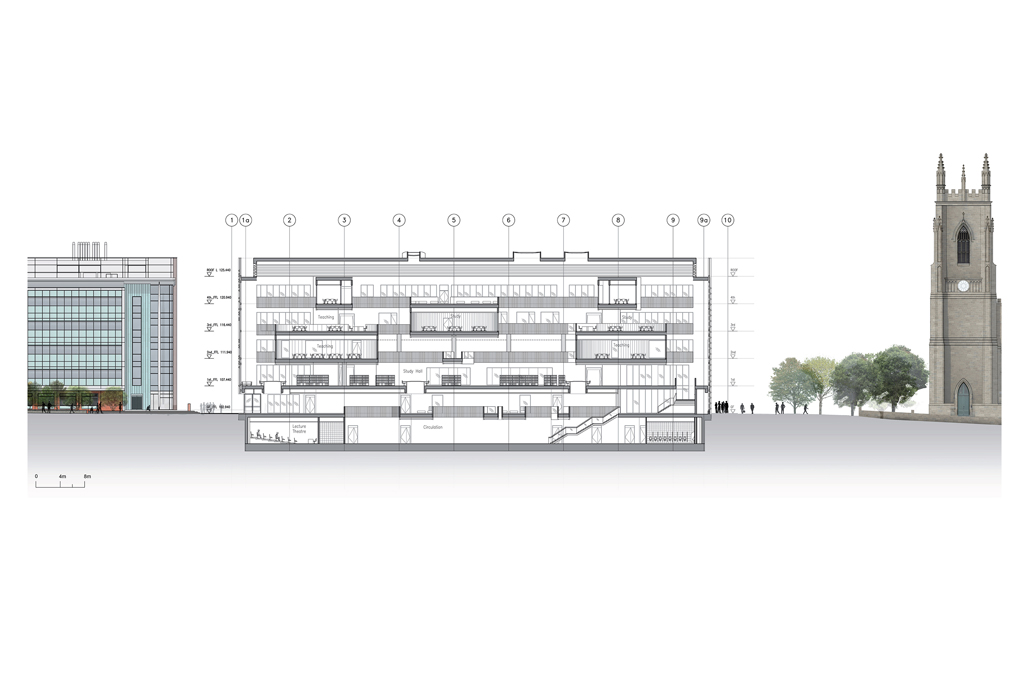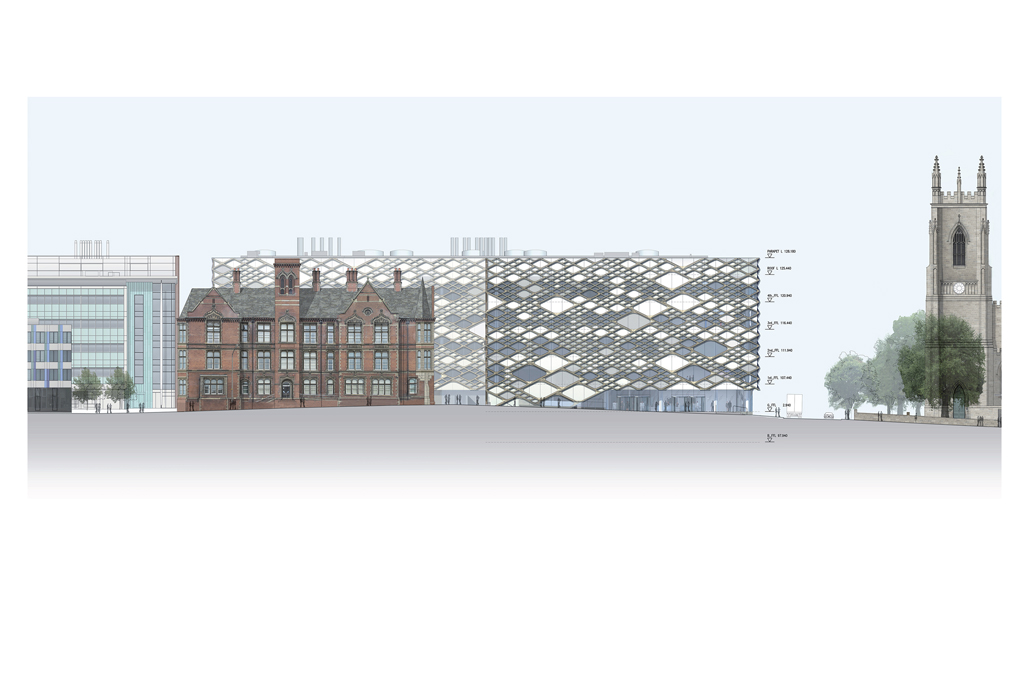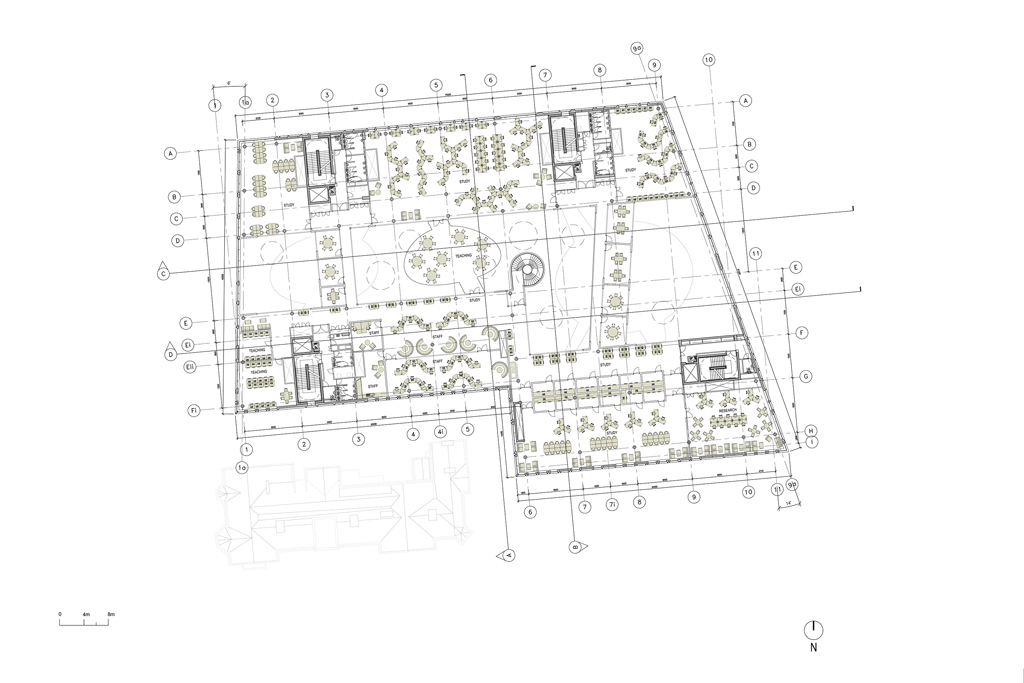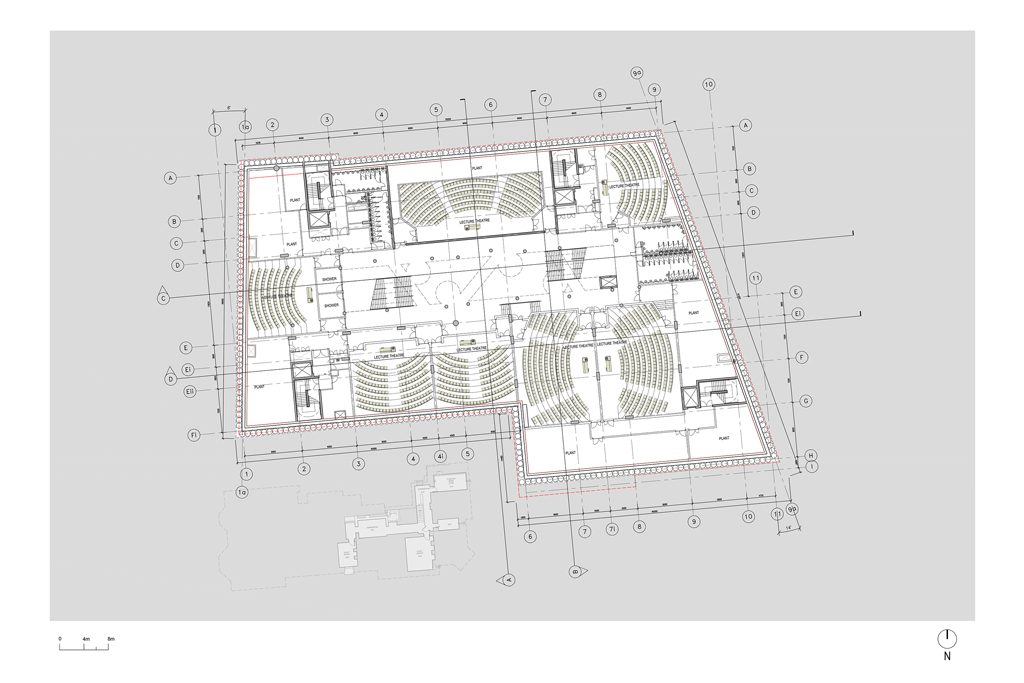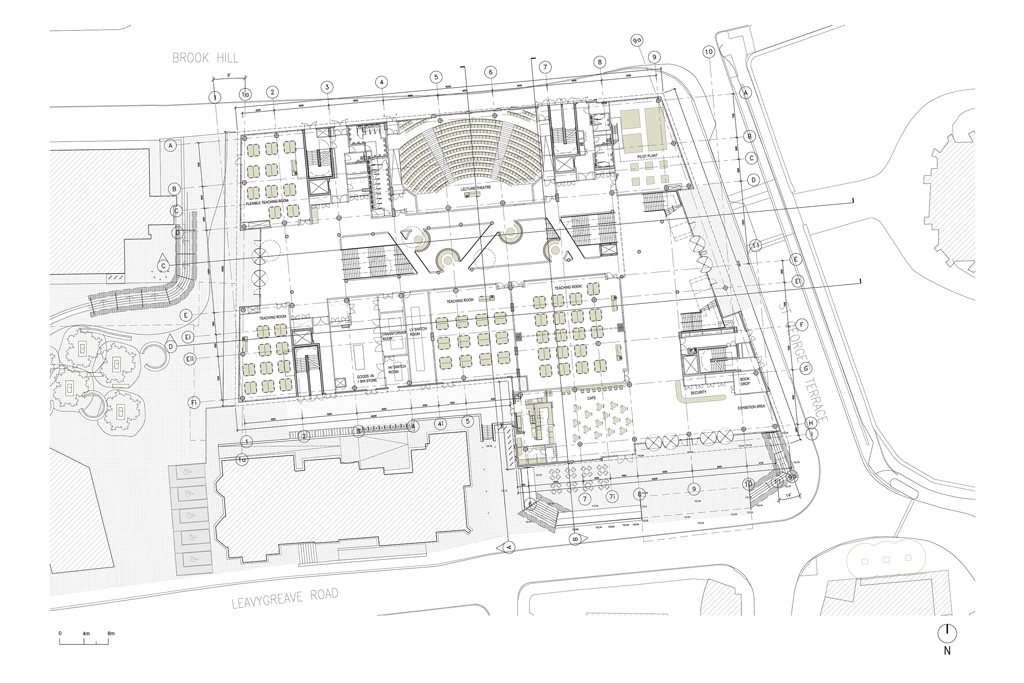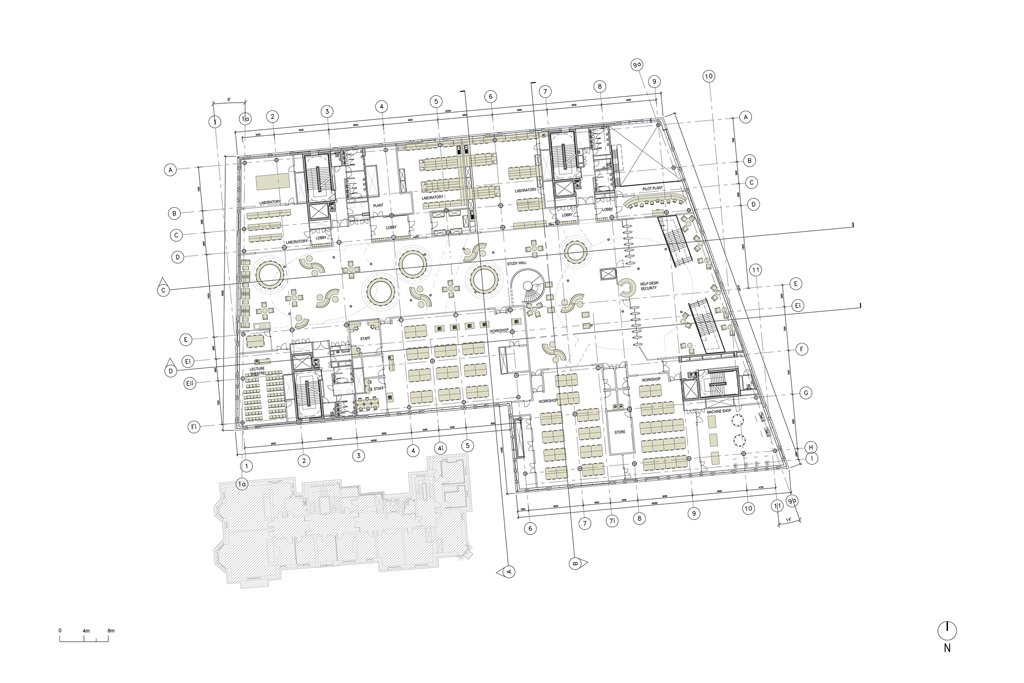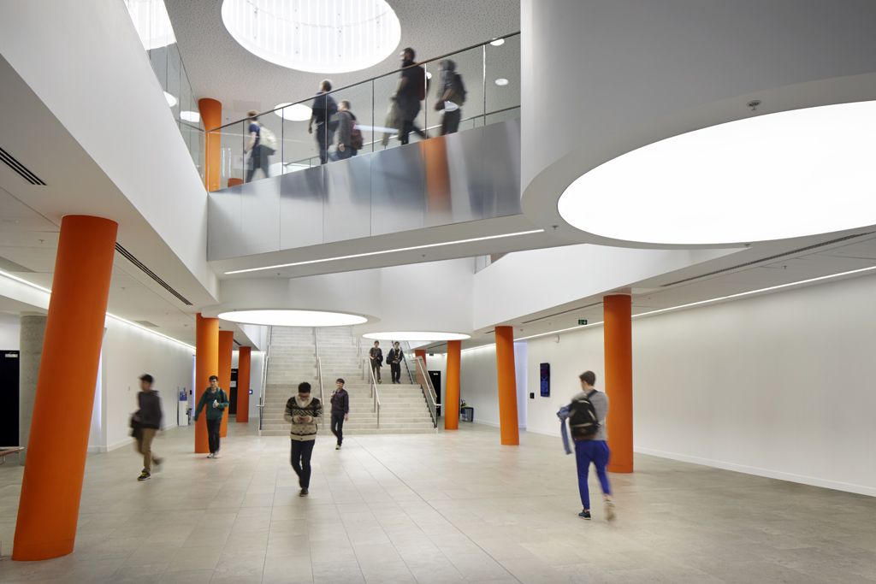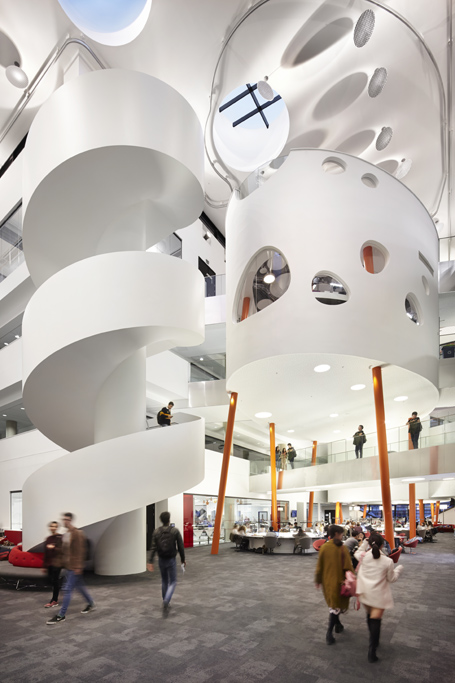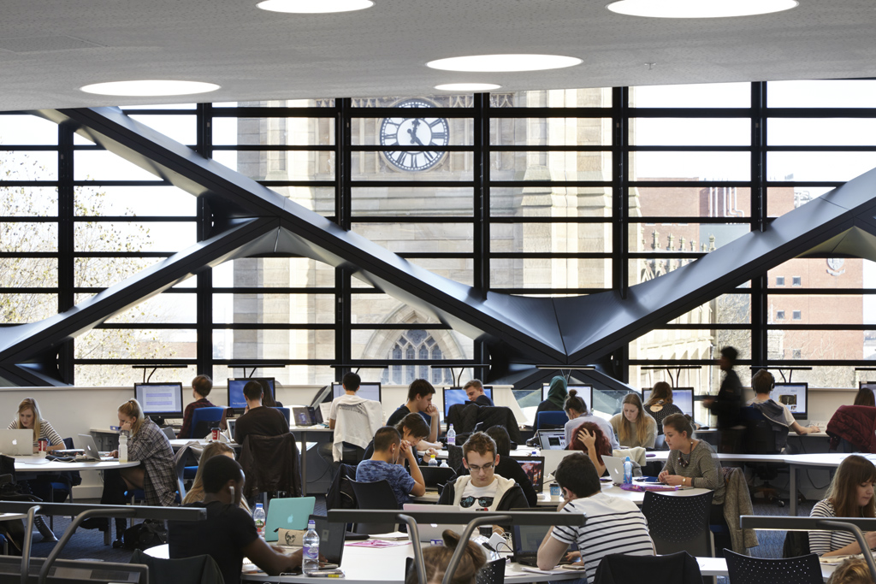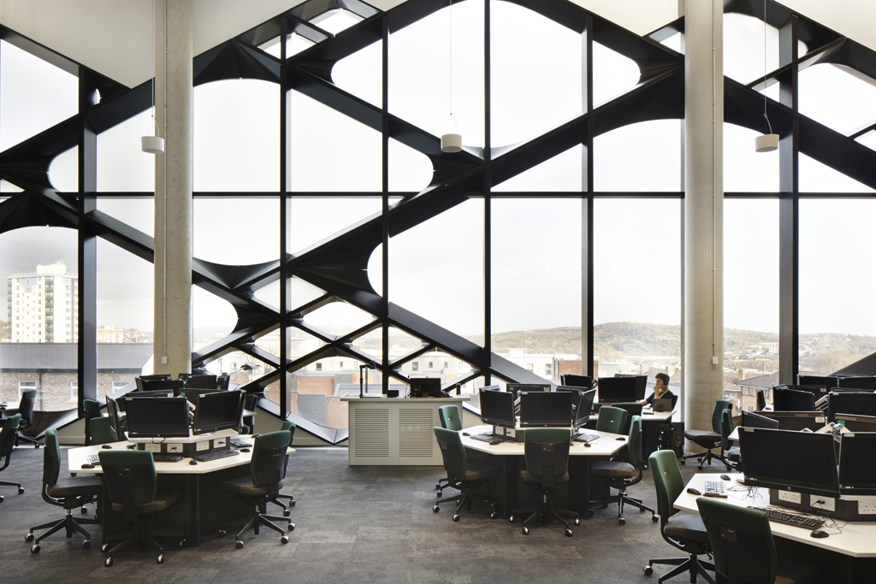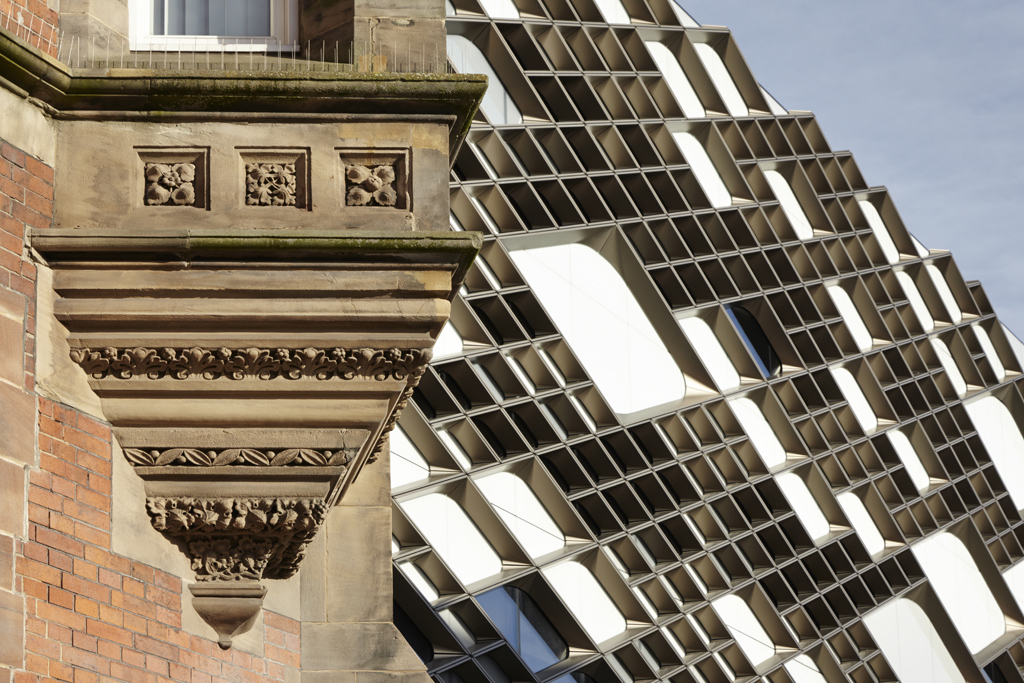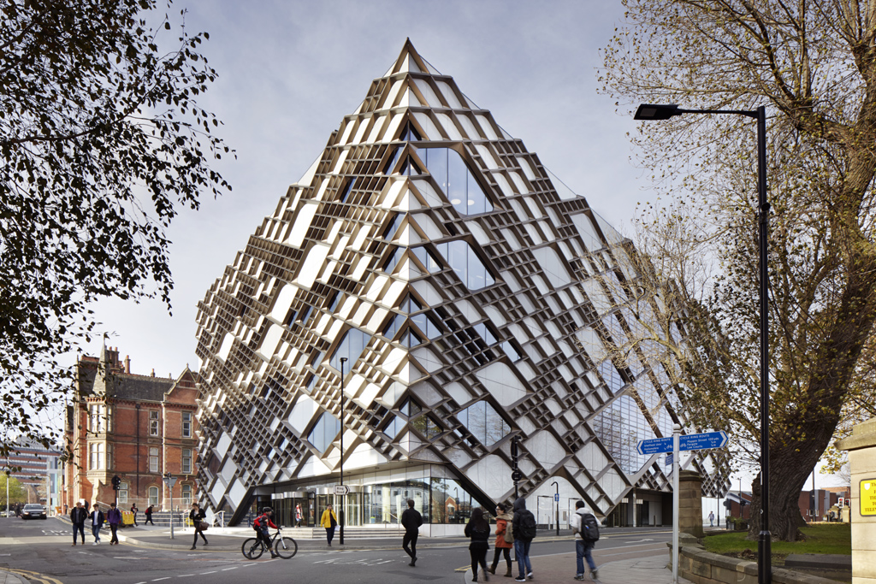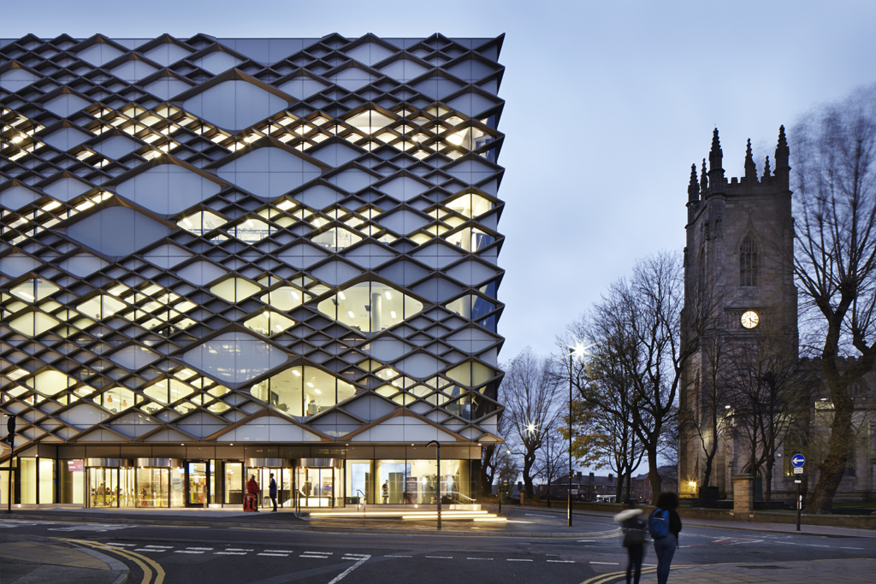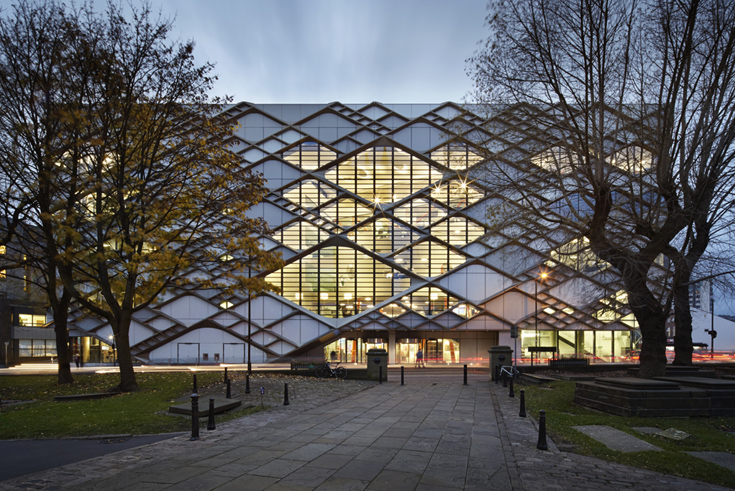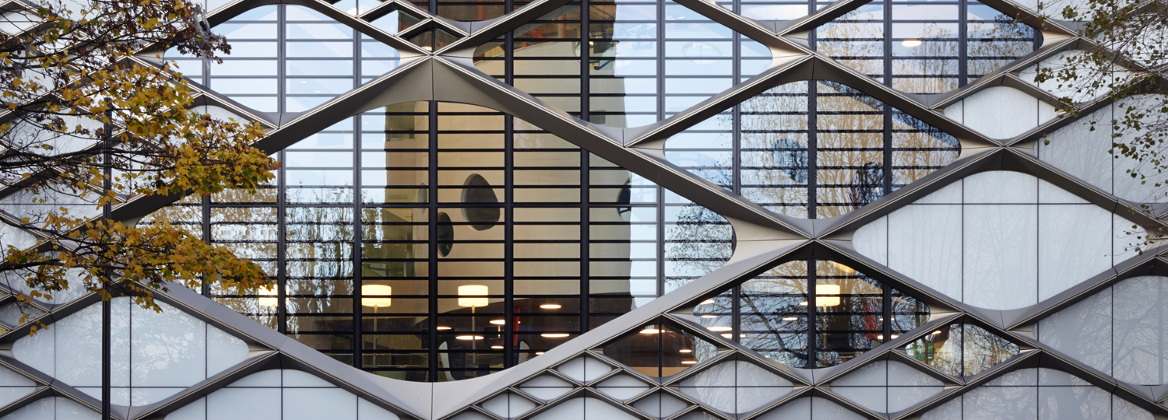The Diamond: University Building in Sheffield

Photo: Twelve Architects
The new structure, which can accommodate as many as 5,000 students in the Faculty of Engineering, now offers space for labs, lecture theatres, classrooms, workshops and a learning resources centre. A lecture theatre has enough room for up to 400 people. The new spaces will foster cooperation and facilitate interdisciplinary projects. The centre of the building features a naturally ventilated atrium which connects the individual areas.
The façade consists of eloxated aluminum and triple glazing. One unmistakable characteristic of the building is the diamond-like grid structure of the façade, which serves as protection from the sun. In order to reduce heat gain and solar radiation, the architects designed smaller windows for the south side of the structure. The north side, however, has larger windows.
