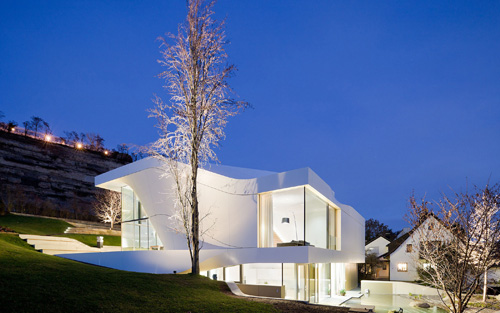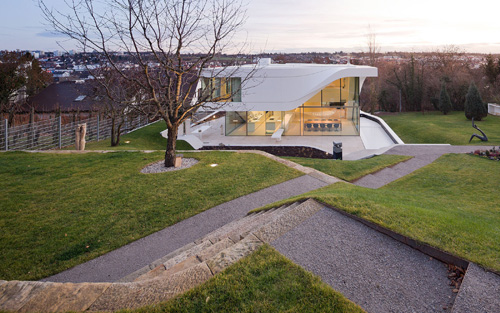The Hills have highs: Stuttgart, Germany , House in Weinberg by UNStudio.

The internal centre piece of this house is a wonderfully sinuous and sculptural stair that appears as though it is allowed to twist the form of the entire building. But from particular viewpoints outside, this twist becomes an extension of the landscape.
Located between the city, a vineyard and the hills beyond, UNStudio have taken the profile of a surrounding hill from a particular view point and used it to inform the lines of the exterior and what ultimately becomes the sinuous stair.
The result is that the house looks almost plugged into its surroundings, or better still, extended or unravelled from them.
From the primary structural arrangements the entire house has been designed to utilize the views and to allow light to enter in abundance. The four vertical structural elements of lift core, two props, and an inner column, allow the corners to be glazed which unlocks unfettered access to the panorama. This approach also allows the glazing positions to recognize the 24hour solar cycle.
Materially the villa is as light inside. Jura marble, light oak floors and white towelled plaster walls, embedded with small reflective tiles ensure the spaces feel airy.

























