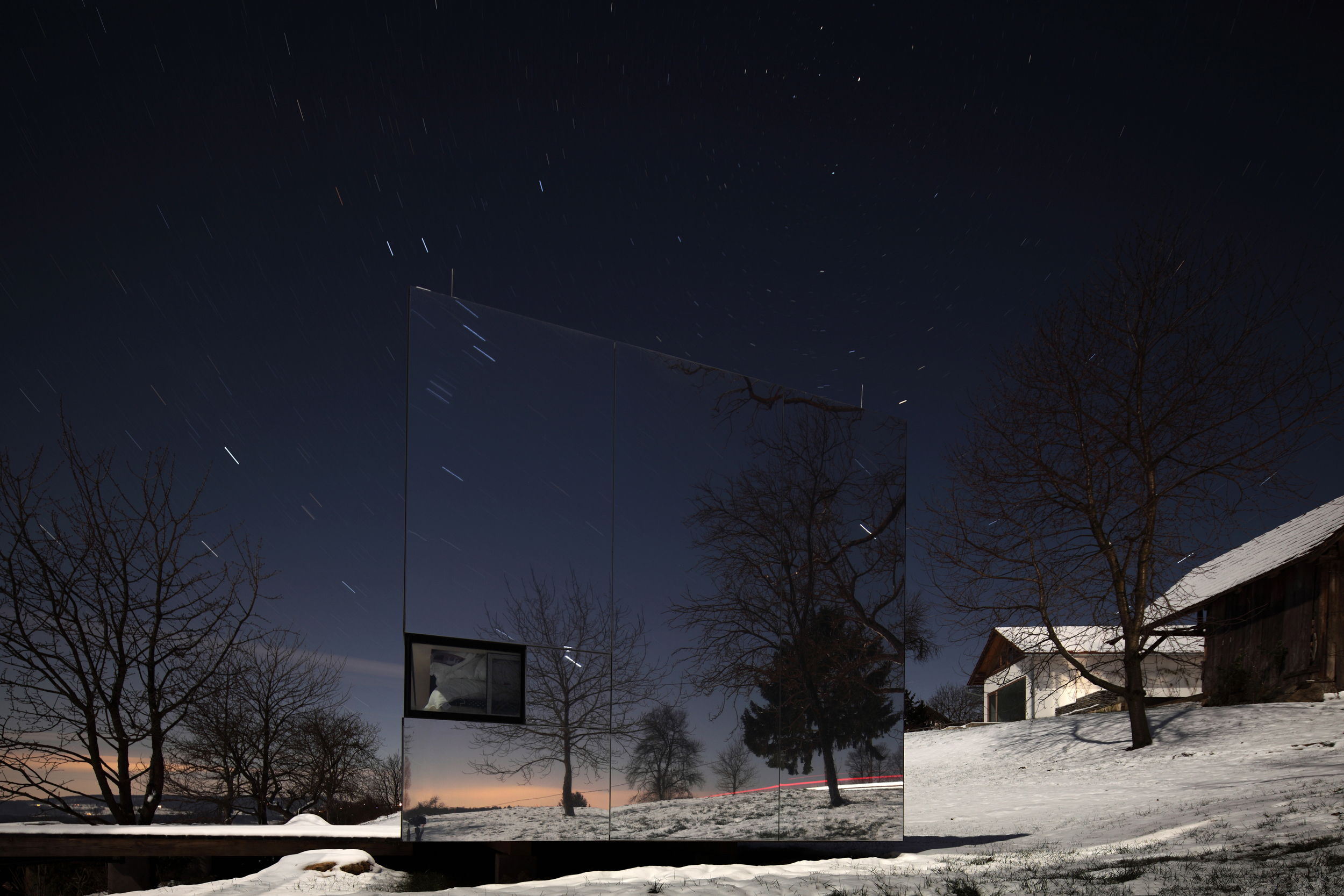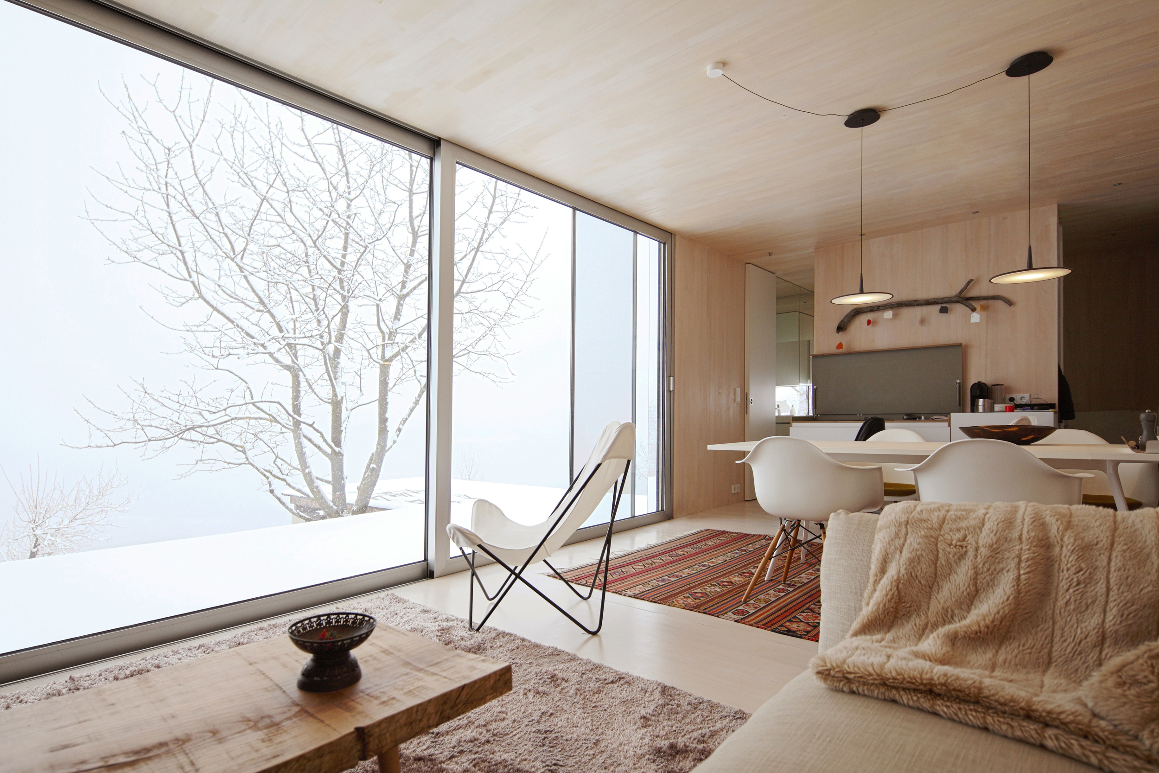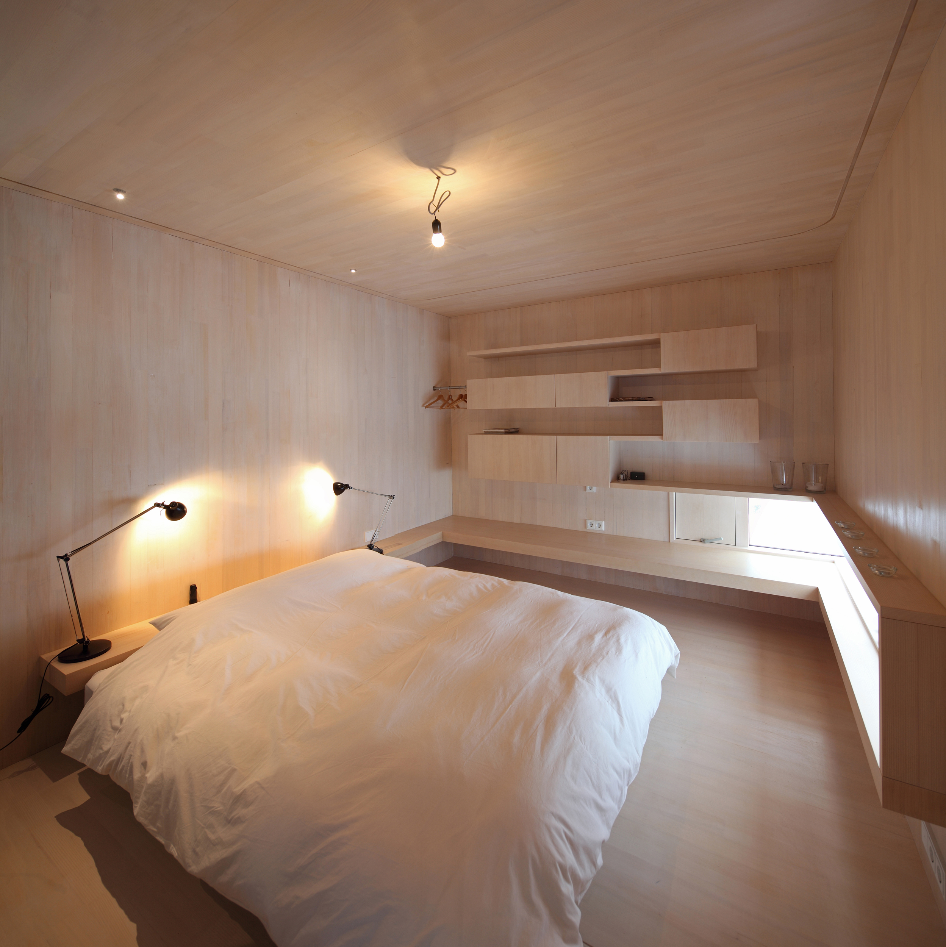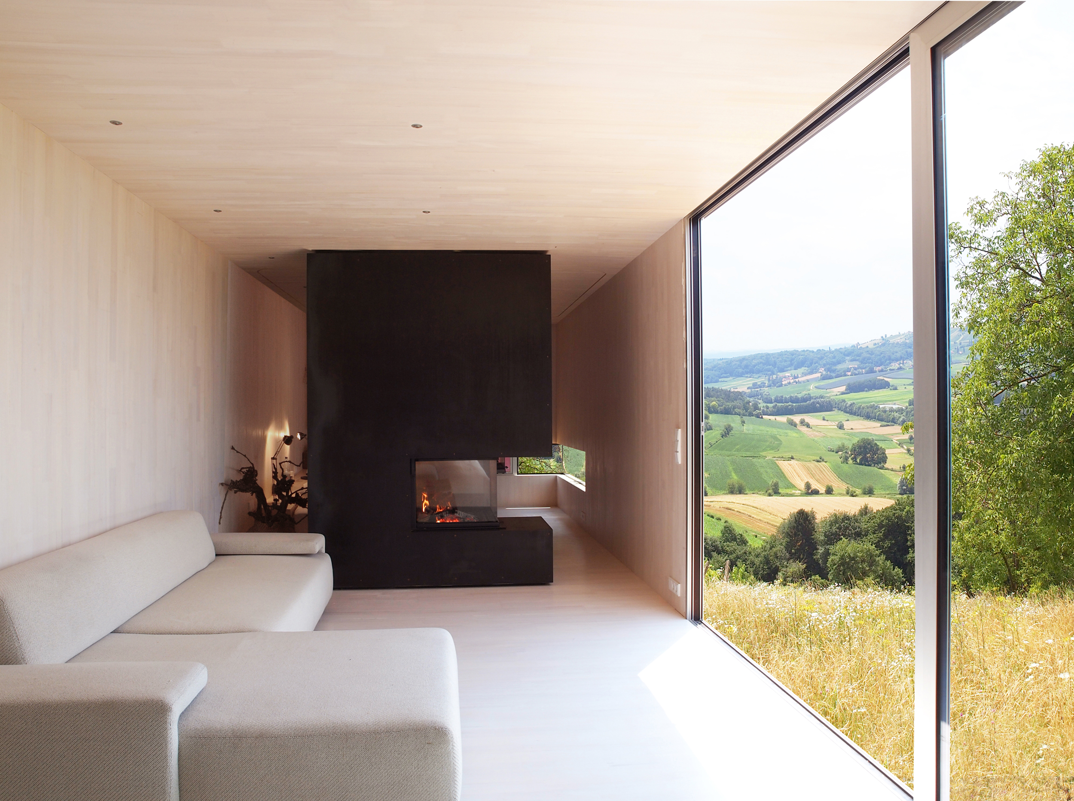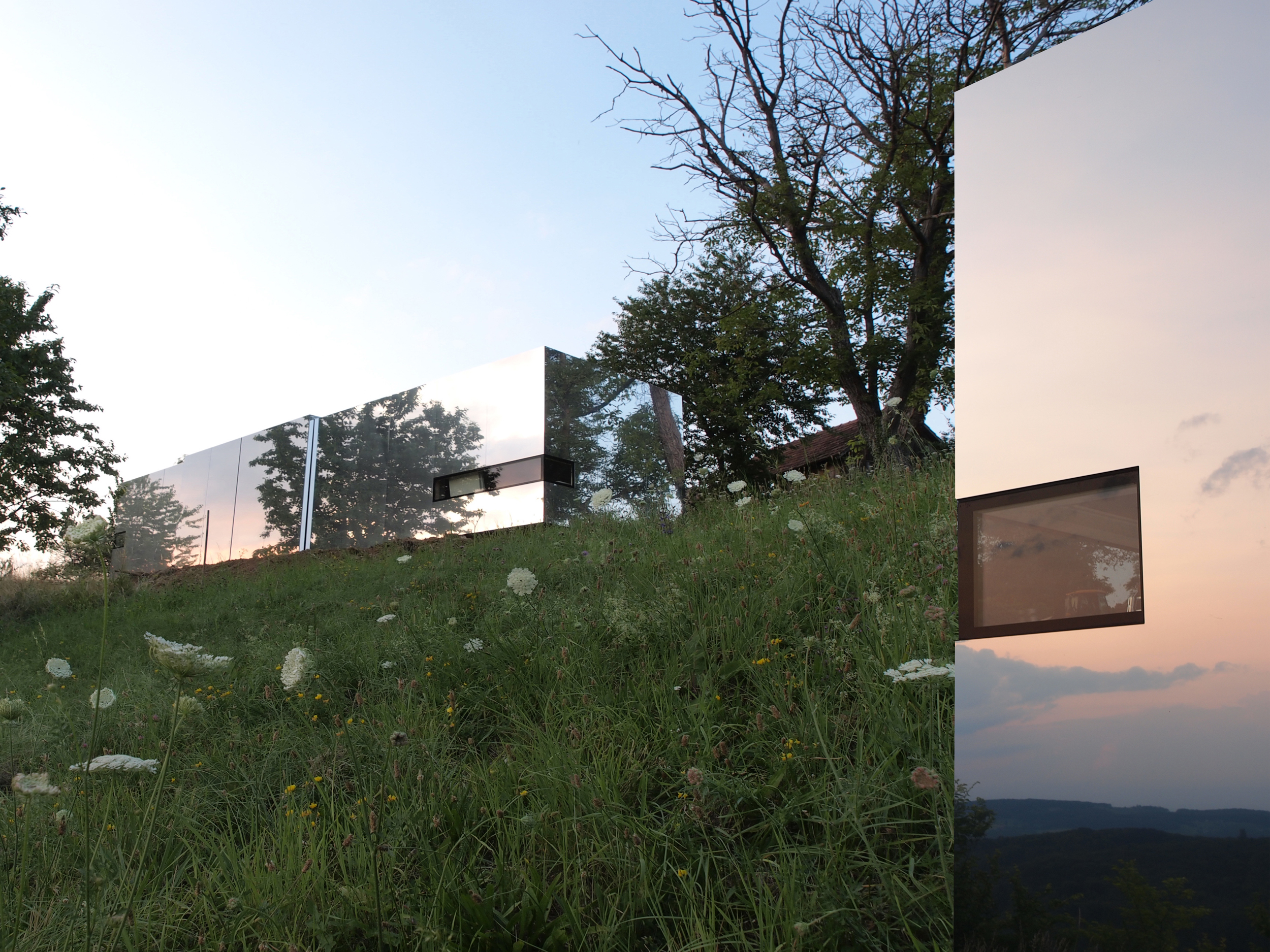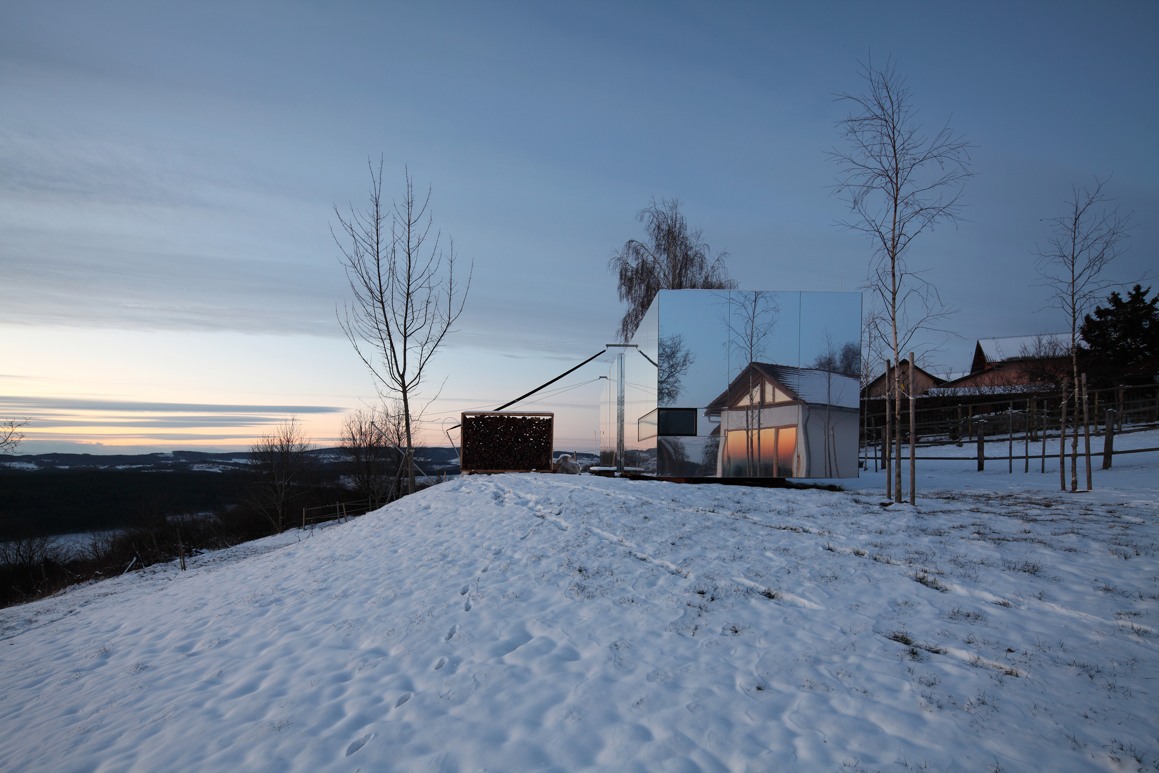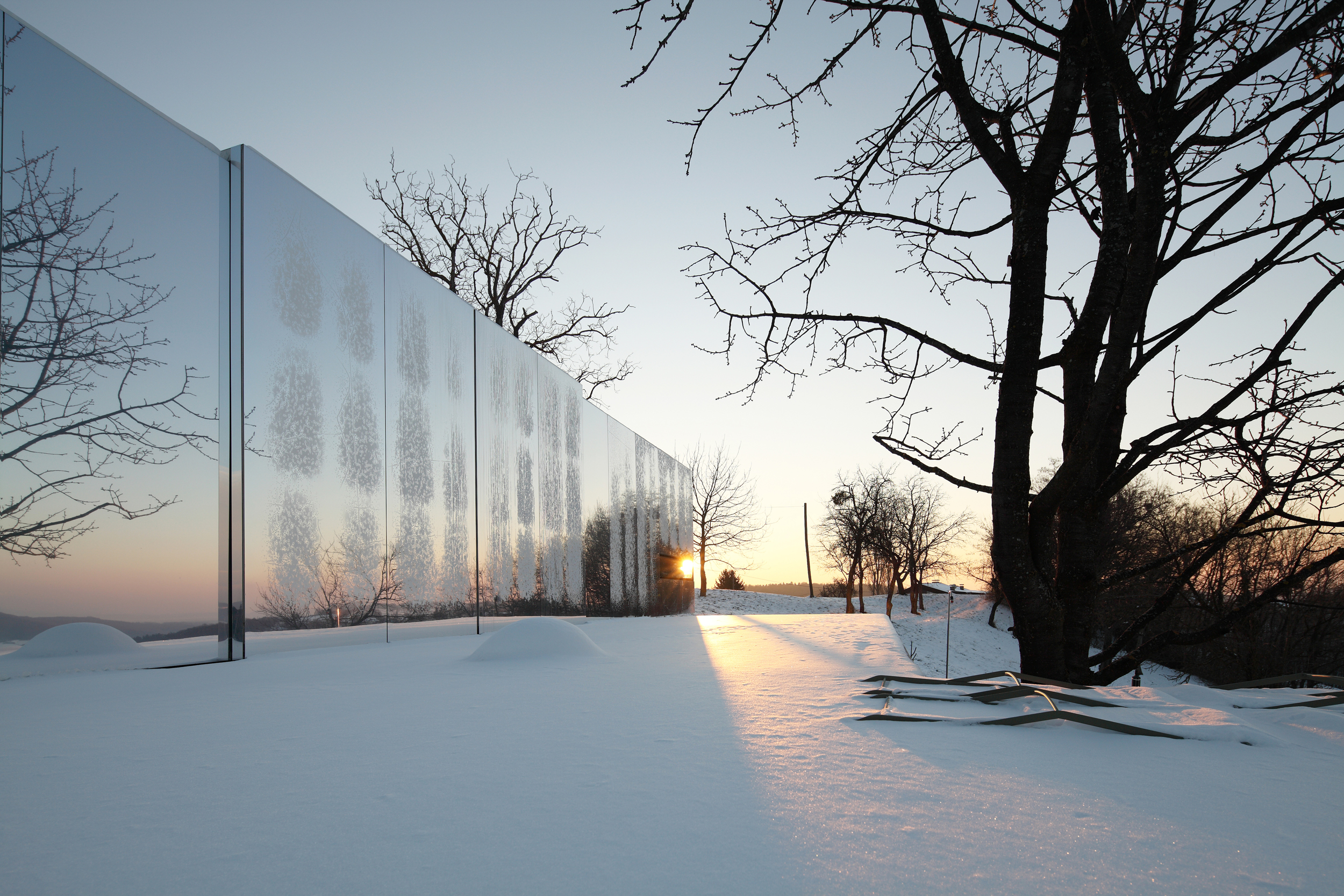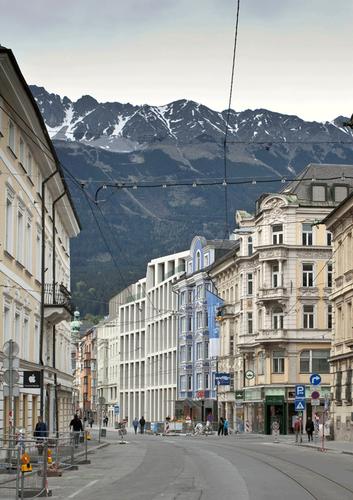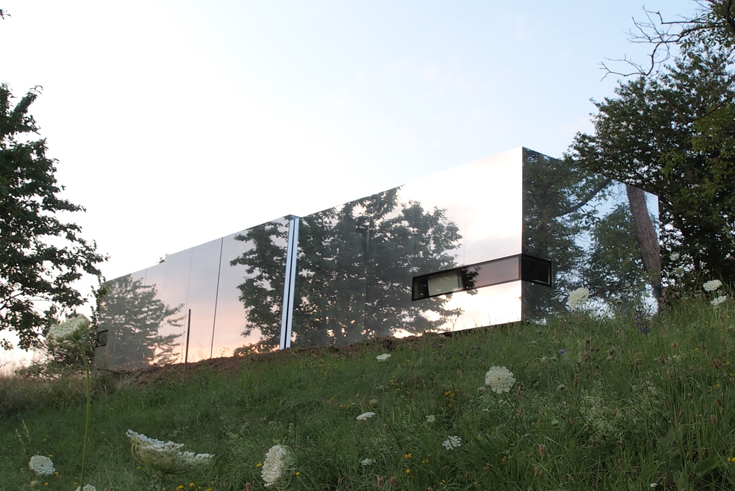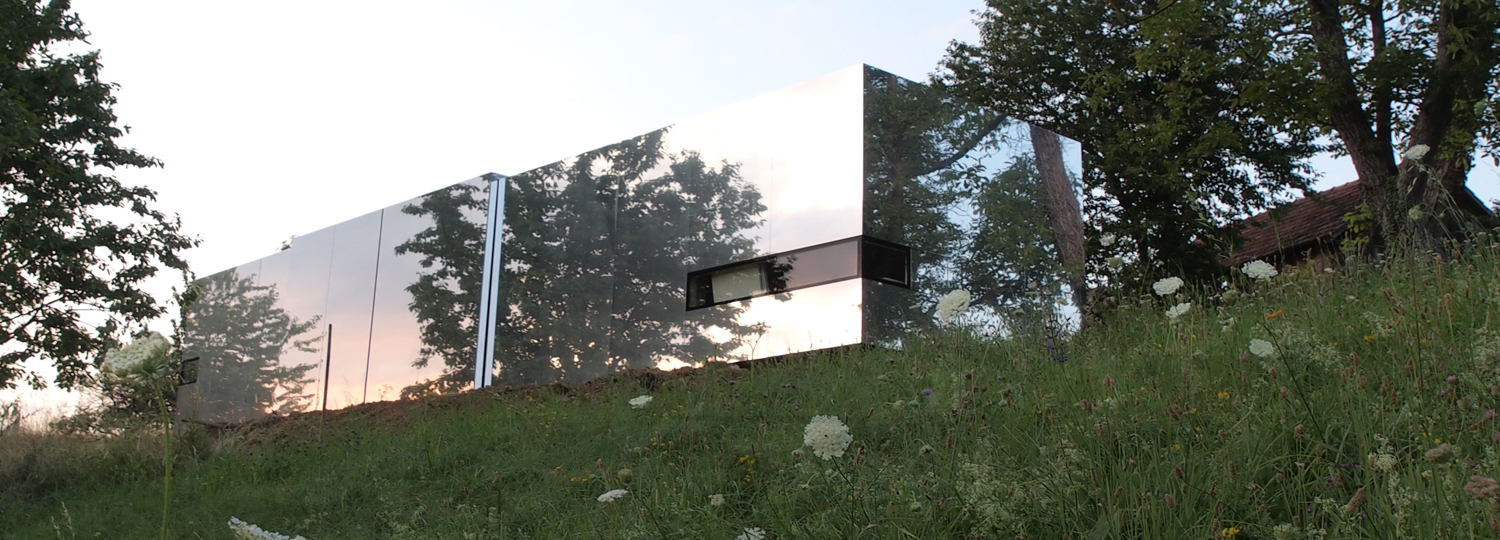The invisible house: »Casa Invisible« by DMAA

Photo: Christian Brandstätter
With its prefab wooden supporting structure, this building is an adaptable living box that can be assembled anywhere the client wants. Both the supporting structure and all the fittings are first produced in a workshop. The building method, which is based on wooden elements, ensures complete disassembly and a smaller environmental footprint. The total area of 4.5 X 3.5 m means that the house can easily be transported by truck.
Petite dimensions notwithstanding, the architects concentrated on comfort and quality. Over a usable area of 45 m², they have created an open plan divided into three zones by the fireplace and bathroom. This spatial arrangement offers residents a certain flexibility despite the small area. Generous windows and a patio allow a view over the surrounding landscape and extend the living space to the outside.
The interior surfaces have been clad entirely in local woods whose texture creates a cosy atmosphere. The materials, fittings and façade can be chosen by clients, who use a catalogue to select various looks in order to create unique homes. This flexibility also allows clients to work within their own budgets.
Turnkey design adapted to the client’s wishes: with Casa Invisible, Delugan Meissl Associated Architects have realized a living concept that promises economical assembly and quick, easy transport. At the same time, it addresses individual needs. The reflective façade means that the house fits into any location and melds with its environment, creating a seamless transition between structure and nature.
It takes a good, long look to perceive this small living box designed by Delugan Meissl Associated Architects. Completely covered in a reflective façade, the building effectively blends into its surroundings. Casa Invisible is a prefabricated, transportable unit that can be placed both quickly and flexibly in the most diverse places imaginable.
Architect: Delugan Meissl Associated Architects, Wien, Österreich
Location: mobile building
Architect: Delugan Meissl Associated Architects, Wien, Österreich
Location: mobile building
With its prefab wooden supporting structure, this building is an adaptable living box that can be assembled anywhere the client wants. Both the supporting structure and all the fittings are first produced in a workshop. The building method, which is based on wooden elements, ensures complete disassembly and a smaller environmental footprint. The total area of 4.5 X 3.5 m means that the house can easily be transported by truck.
Petite dimensions notwithstanding, the architects concentrated on comfort and quality. Over a usable area of 45 m², they have created an open plan divided into three zones by the fireplace and bathroom. This spatial arrangement offers residents a certain flexibility despite the small area. Generous windows and a patio allow a view over the surrounding landscape and extend the living space to the outside.
The interior surfaces have been clad entirely in local woods whose texture creates a cosy atmosphere. The materials, fittings and façade can be chosen by clients, who use a catalogue to select various looks in order to create unique homes. This flexibility also allows clients to work within their own budgets.
Turnkey design adapted to the client’s wishes: with Casa Invisible, Delugan Meissl Associated Architects have realized a living concept that promises economical assembly and quick, easy transport. At the same time, it addresses individual needs. The reflective façade means that the house fits into any location and melds with its environment, creating a seamless transition between structure and nature.
Project data
Start of planning: February 2013
Phase of construction: May - July 2013
Usable space: 45 m²
Floor area: 50 m²
Project management: Gerhard Gölles
Start of planning: February 2013
Phase of construction: May - July 2013
Usable space: 45 m²
Floor area: 50 m²
Project management: Gerhard Gölles
