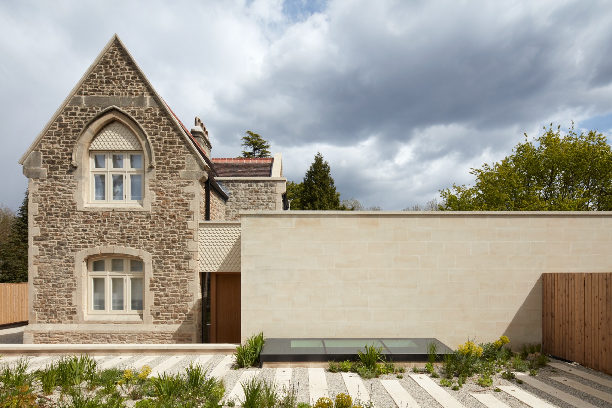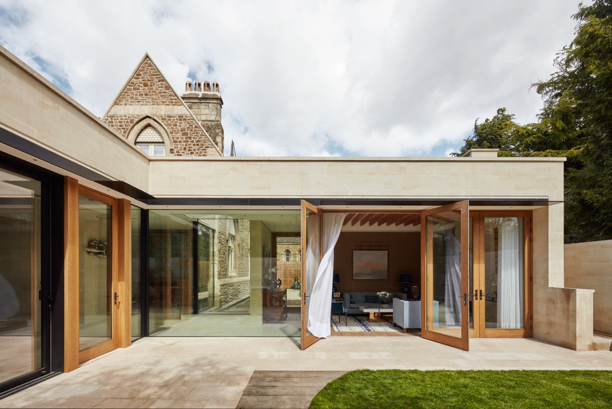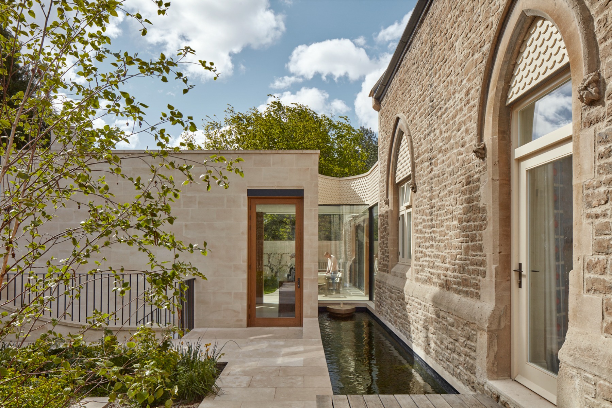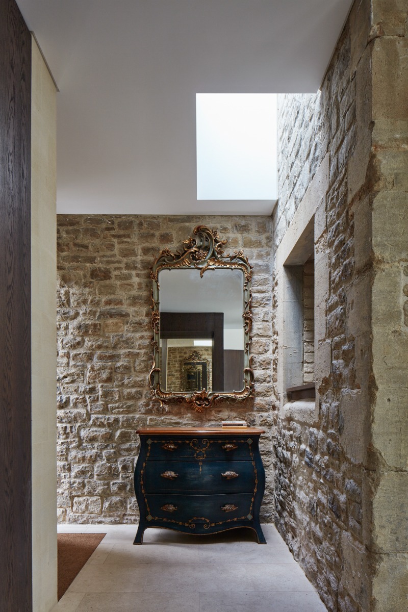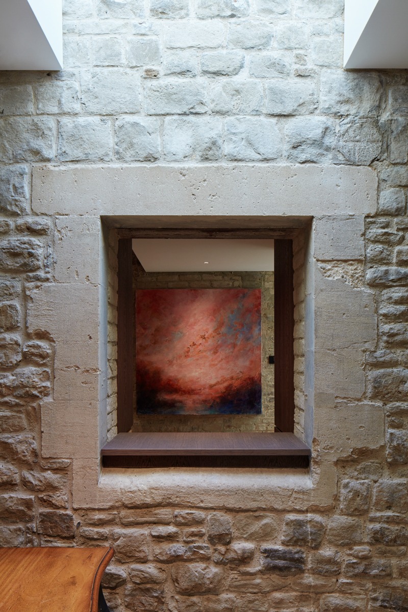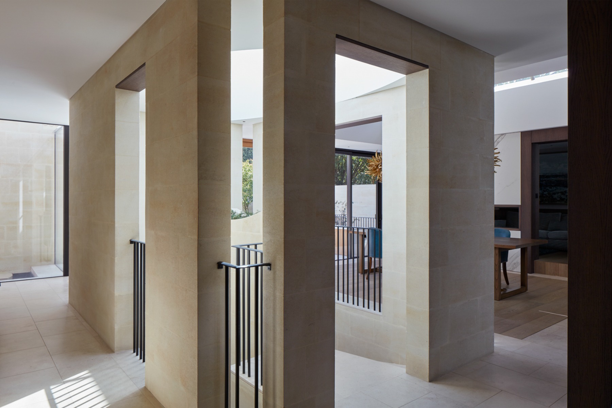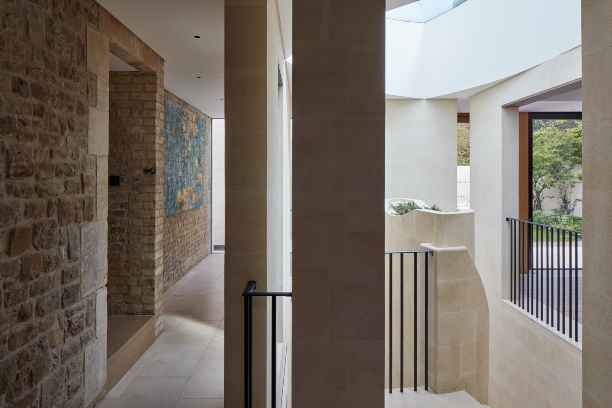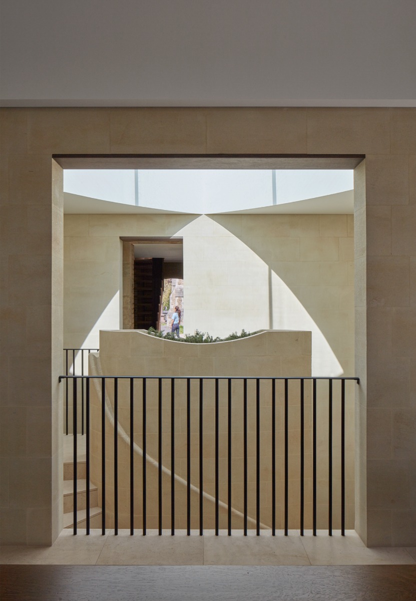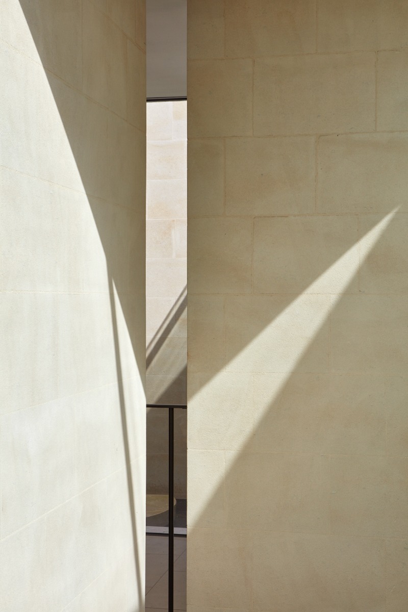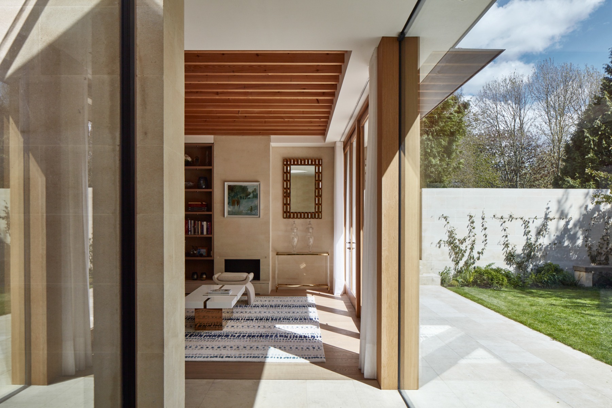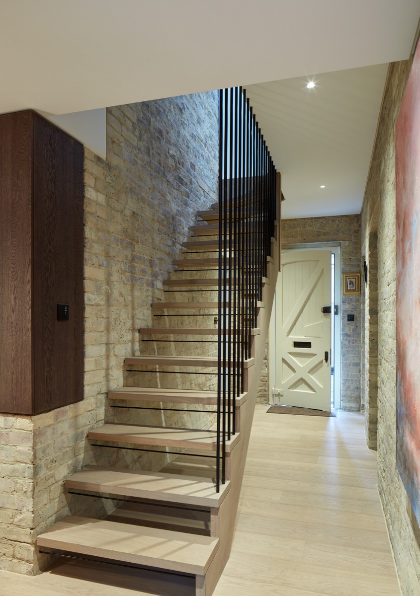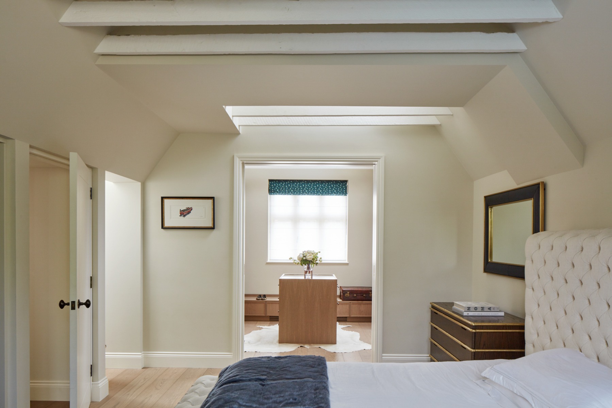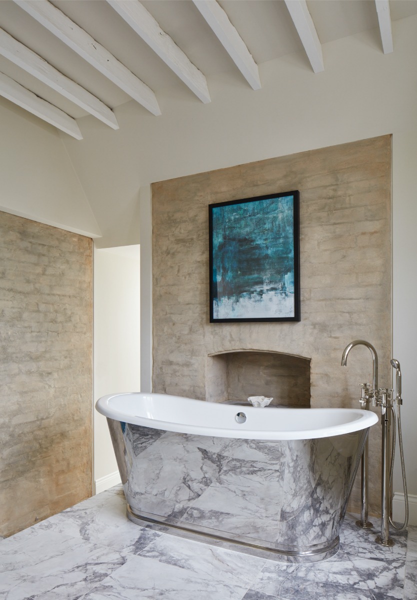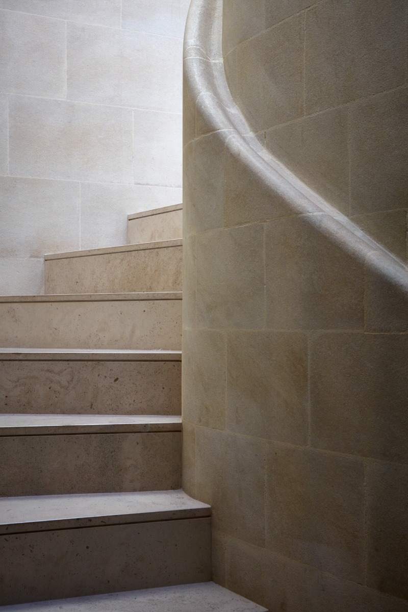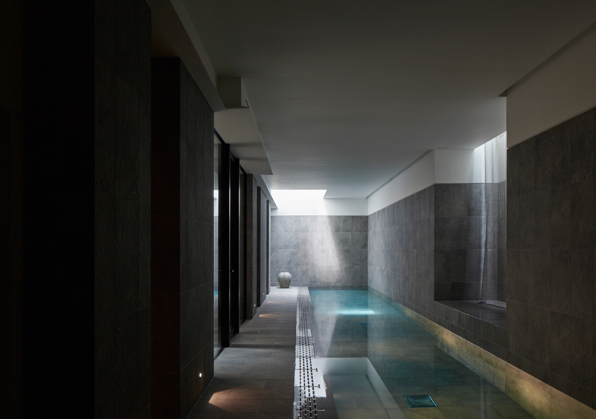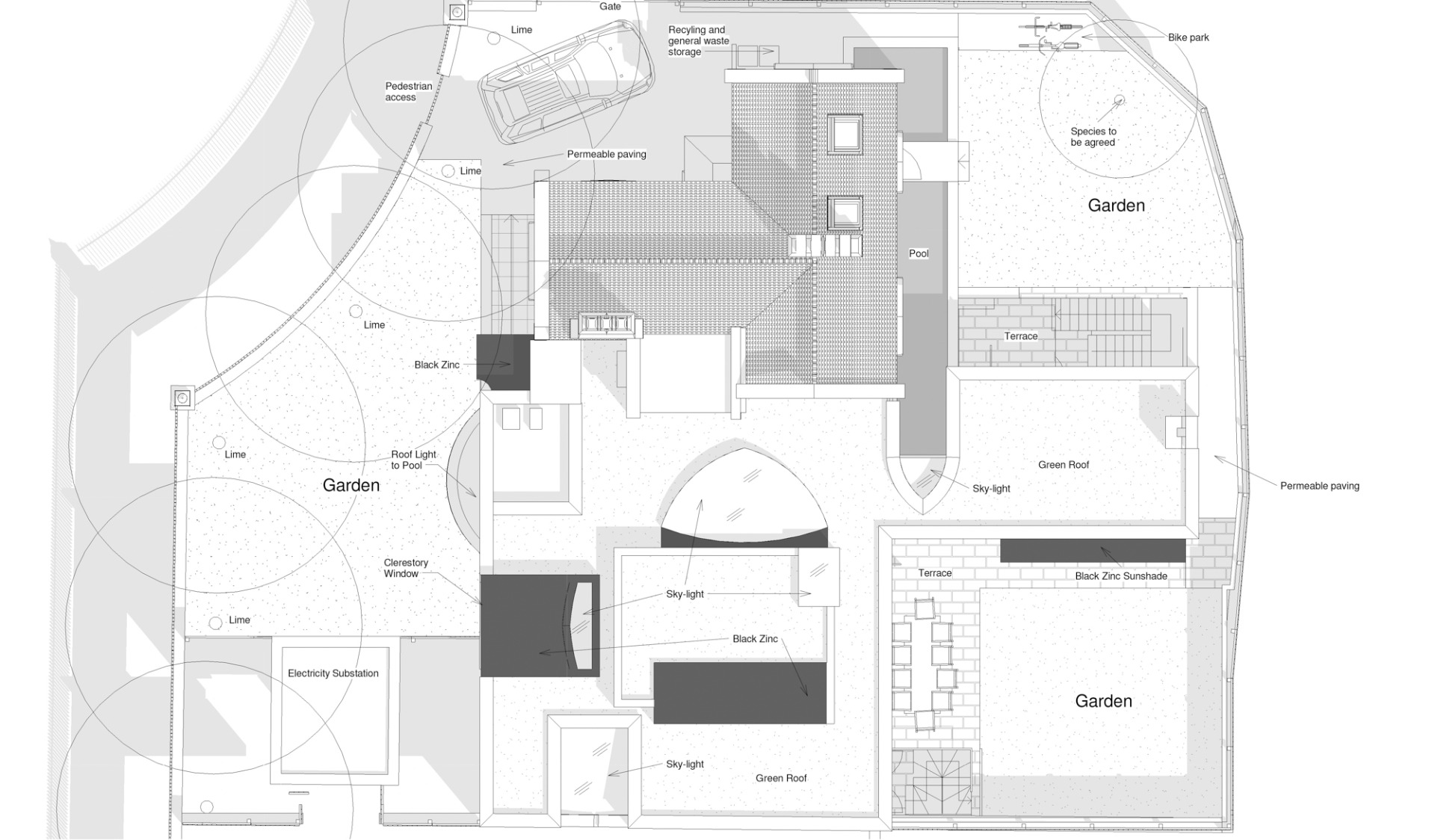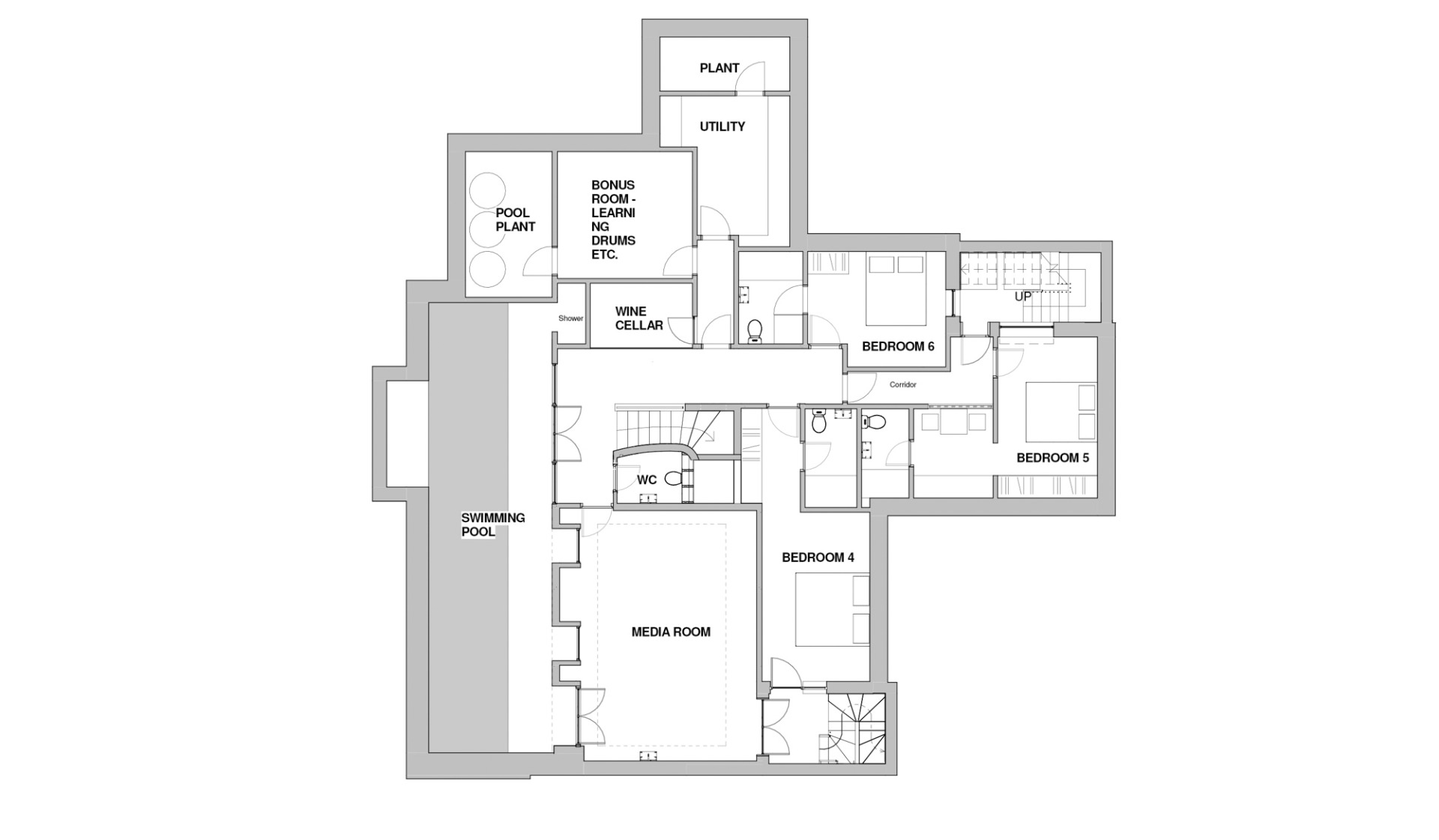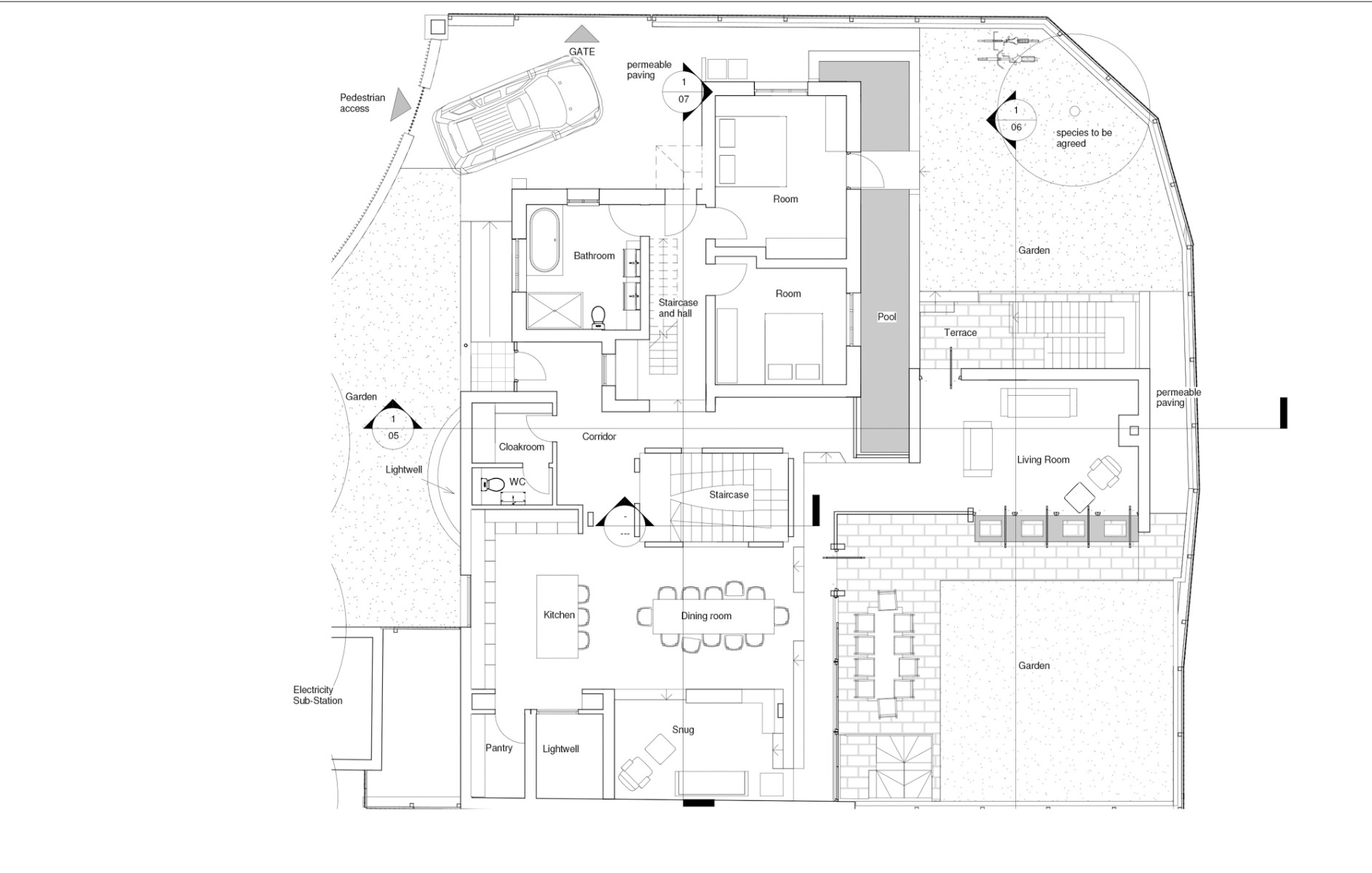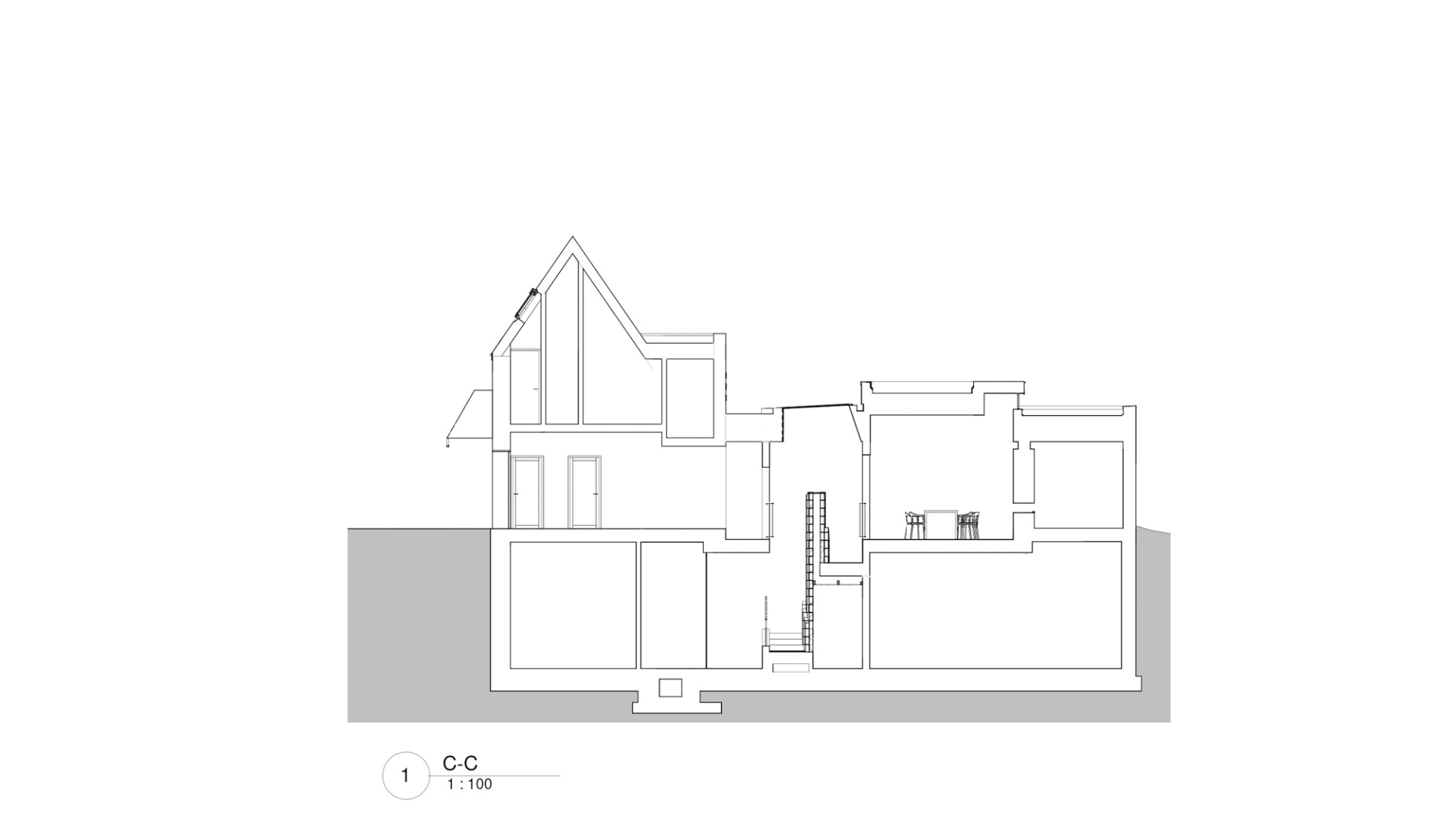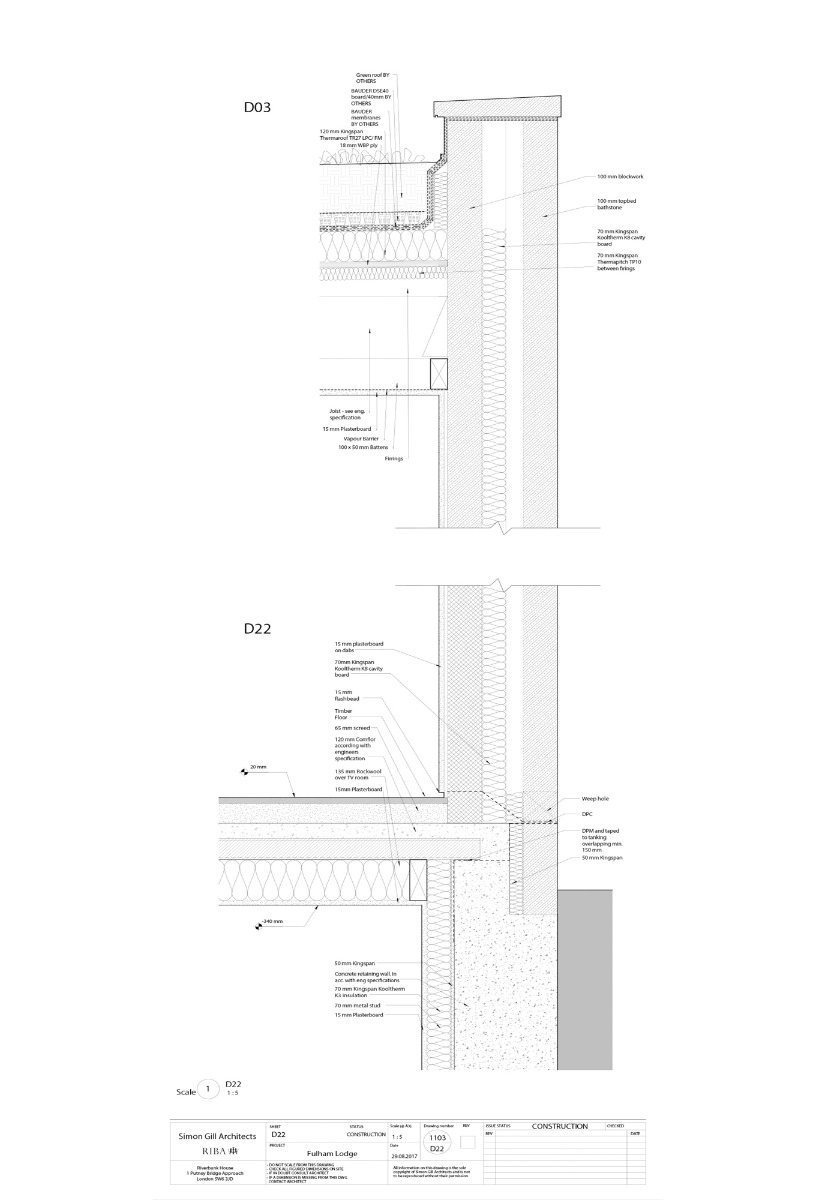A luminaire in the cemetery
The Lodge in London by Simon Gill Architects

© James Brittain
Interminable lines of row houses line the roads around Fulham Cemetery in the south of London. There is one exception: the former porter’s cottage at the cemetery now serves an entrepreneur and his family as an impressive residence. Simon Gill Architects have accommodated four bedrooms and three baths in the old neo-Gothic building which, along with the cemetery chapel that stands opposite, forms an urban ensemble on either side of the access to the grounds.


© James Brittain
The largest part of the spatial program by far lies in and beneath an L-shaped addition that joins onto the existing structure to the south. On the ground floor, an open kitchen with a dining area and the living room surround a small, cloister-like garden. The basement is home to three further bedrooms with ensuites, a media room and a swimming pool. In London, houses like this are known as “iceberg homes”, for the lion’s share of the spatial program is found beneath the surface. However, the name does no justice to the sophistication with which the architects have connected interior and exterior with surprising angles of view and brought daylight inside the structure. No fewer than five skylights in the flat roof allow the light to fall as deeply as possible into the home spa in the basement. The road-facing façades, most of which are closed off, consist of limestone, as do those of the old cottage, but they differ in their surface treatments.


© Bertrand Verney


© James Brittain
On the addition, they have been cut to smooth, regular blocks mortared with continuous horizontal joints rather than the original irregular quarrystone. The contrast in surfaces becomes especially clear at the meeting point of old and new, where smooth and rough masonry come together. Here and there, the architects were inspired by the stone-cutting techniques of the (neo-) Gothic period − such as in the handrail for the stairway, which makes a 180-degree turn around a limestone support as it leads to the basement.
BLINDTEXT Mehr dazu in Detail 3.2022 und in unserer Datenbank Detail Inspiration.


© James Brittain


© James Brittain
Lorem Ipsum: Zwischenüberschrift
Architecture: Simon Gill Architects
Client: Justin Maxwell-Stuart
Location: 62 Bronsart Rd, London SW6 6AB (GB)
Structural engineering: Green Structural engineering
Building services engineering: Will Potter Partnership
Lighting design: Light House Designs




