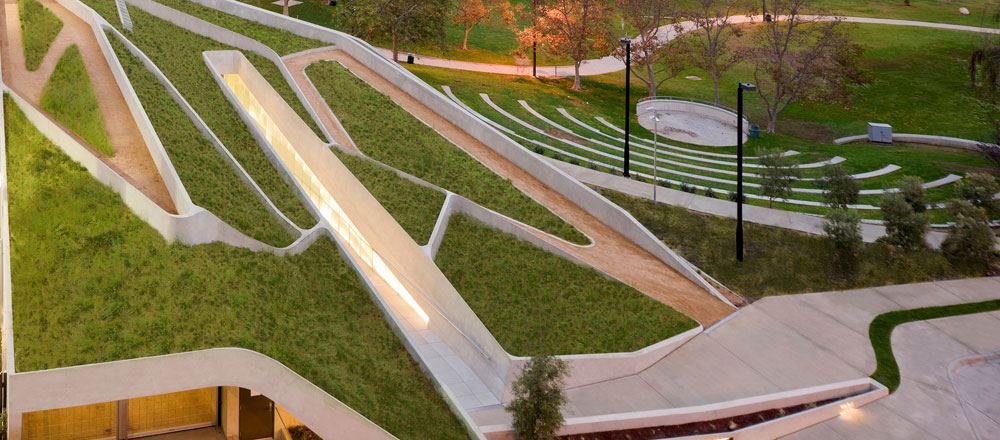The Los Angeles Museum of the Holocaust

The museum emerges from the landscape as a single, curving concrete wall that splits and carves into the ground to form the entry. Entry to the building entails a gradual deterioration of this visual and auditory connection to the park while descending a long ramp. Inside visitors experience a series of isolated spaces saturated with interactive archival content with diminishing natural light while descending further into the earth.
Architect: Belzberg Architects
Location: 100 South The Grove Drive, Los Angeles, California 90036, USA
Architect: Belzberg Architects
Location: 100 South The Grove Drive, Los Angeles, California 90036, USA
The location lies within the Pan Pacific Park, adjacent to the Los Angeles Holocaust Memorial. In such a context, the project had to balance spatial requirements with the introduction of a significant new structure into the existing landscape an urban public park. To integrate the building into the open context, the structure was submerged. This strategy allowed the park’s landscape to continue over the museum’s roof, with existing pathways morphing to connect park users and museum visitors.
The building is the container for a non-linear story. The rooms are undivided, exhibit walls end before reaching the ceiling. The formed concrete roof is exposed inside the building, folding and compressing the space in response to the graphic intensity of the displays. The absolute-black smooth finish framing the displays creates a sharp contrast against the rough, exposed-concrete walls and ceiling. As visitors reach the end of the exhibits, which are organized chronologically, the space opens up again, letting daylight in and conveying a sense of relief. The concept behind this spatial dynamic is to reinforce the idea that the distance between normalcy and atrocity is indeed small.
The building is the container for a non-linear story. The rooms are undivided, exhibit walls end before reaching the ceiling. The formed concrete roof is exposed inside the building, folding and compressing the space in response to the graphic intensity of the displays. The absolute-black smooth finish framing the displays creates a sharp contrast against the rough, exposed-concrete walls and ceiling. As visitors reach the end of the exhibits, which are organized chronologically, the space opens up again, letting daylight in and conveying a sense of relief. The concept behind this spatial dynamic is to reinforce the idea that the distance between normalcy and atrocity is indeed small.
In addition to exhibit galleries, the program includes a survivor presentation room, a children’s memorial, a library, and administrative and storage space. More than 75% of the museums’ interior spaces are illuminated by natural daylight and feature views to the outdoor. Native plants and textured concrete were utilized as primary exterior materials. The simplicity of this approach created a distinctive presence for the museum while preserving the continuity of the existing topography and landscape.
Jury Comments
- Descending into the museum is extremely important based on the physical, mental, and emotional transition one must go through in order to be prepared for the content.
- The building is a very fitting, powerful, and understated vessel for the information and exhibits; it’s calm and appropriate.
- The concrete work is beautiful. Although the project is curvilinear in form, the more basic structure is a very rigid grid. Given the nature of this museum's mission, the experience of it should be unusual, and this design makes it so: the amorphous geometry reinforces the unsettling journey through the museum.
Project data
Structural consultant: William Koh & Associates
Engineer – soils: Irvine Geotechnical
Engineer – envinronmental: Enviropro
Engineer – methane: Carlin Environmental The museum received the 2014 AIA Institute Honor Awards in Architecture.
Structural consultant: William Koh & Associates
Engineer – soils: Irvine Geotechnical
Engineer – envinronmental: Enviropro
Engineer – methane: Carlin Environmental The museum received the 2014 AIA Institute Honor Awards in Architecture.
