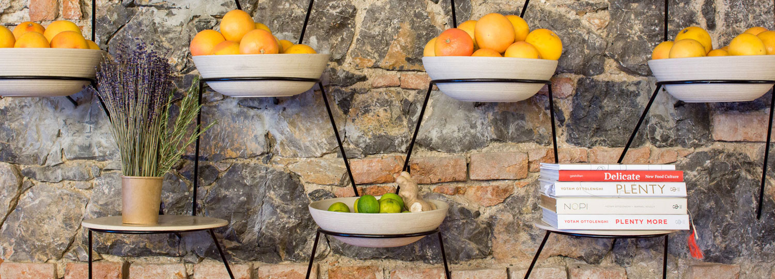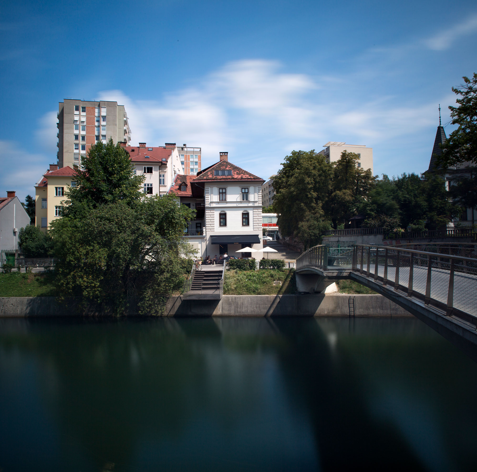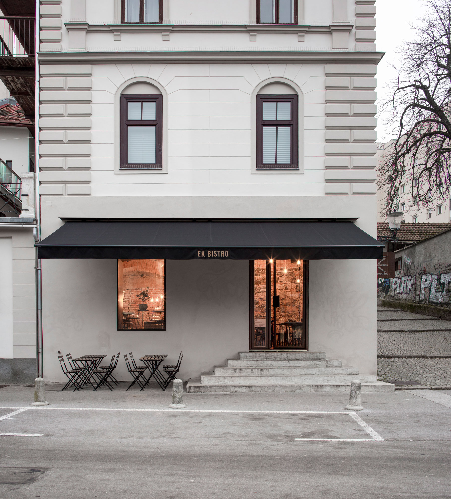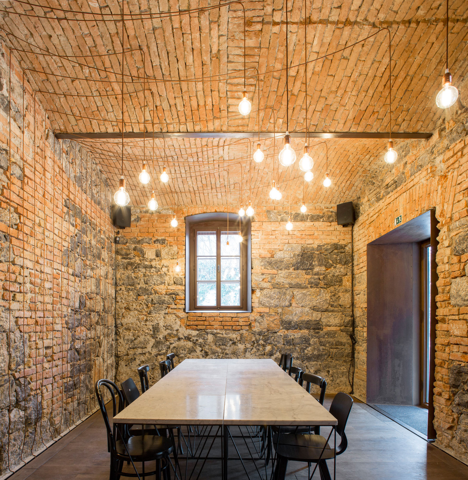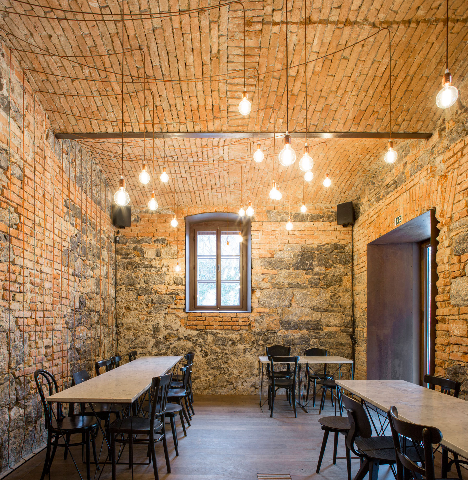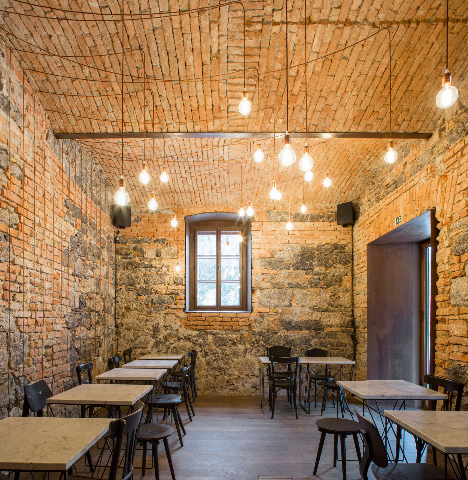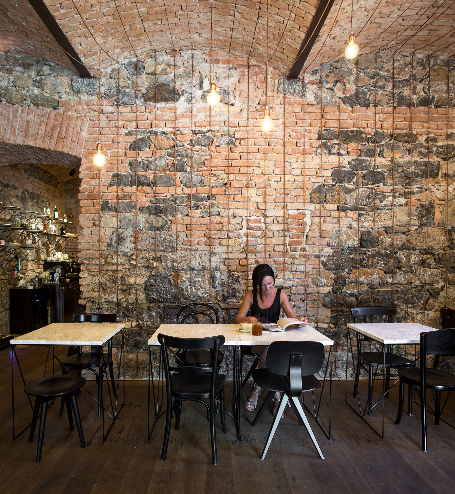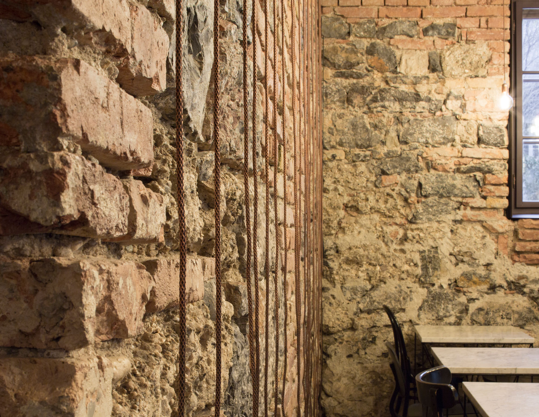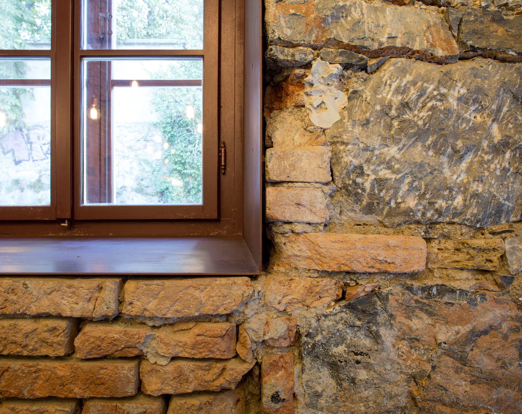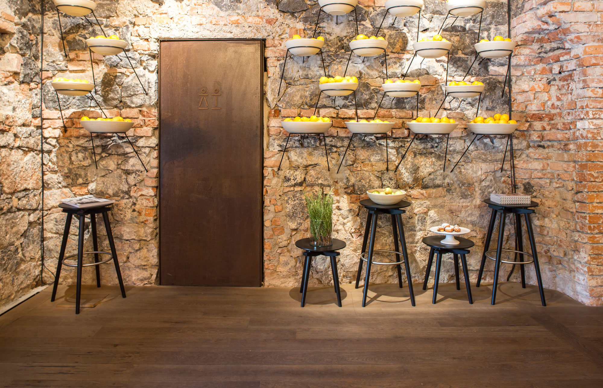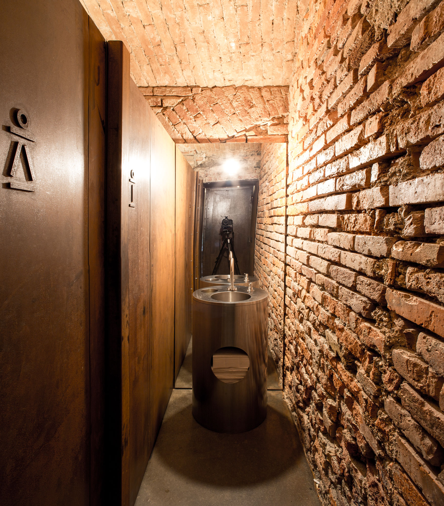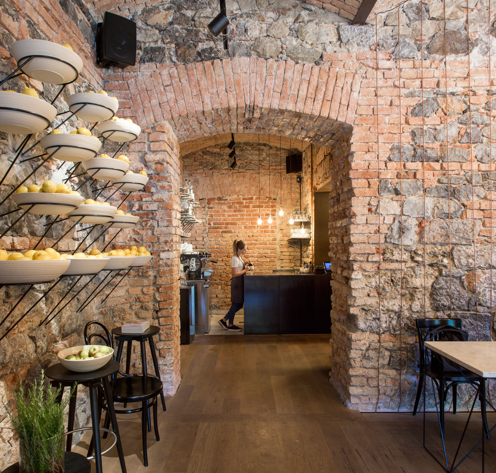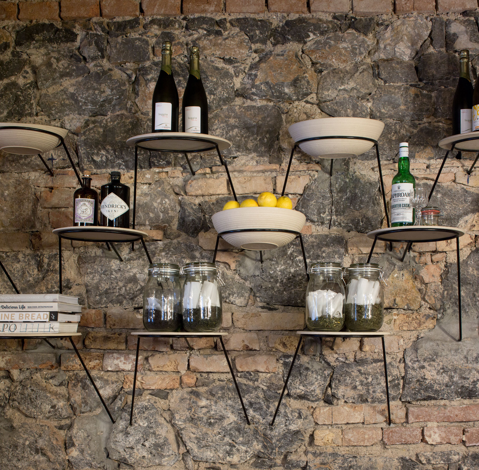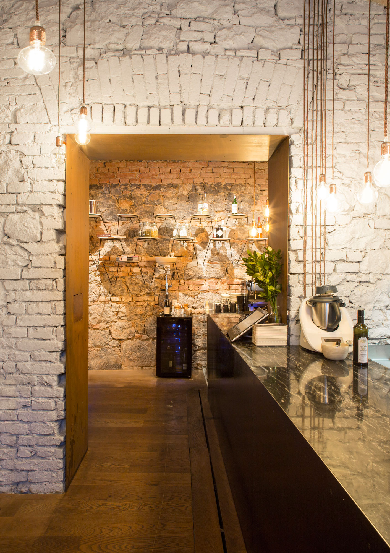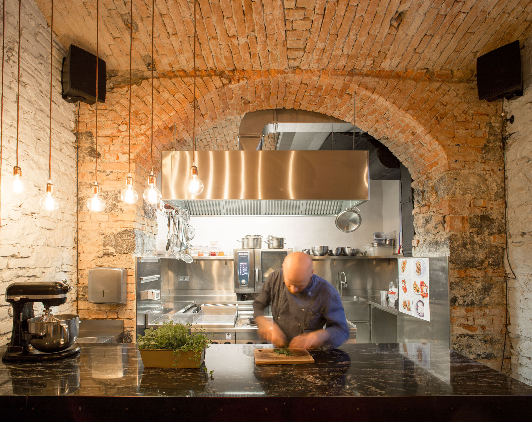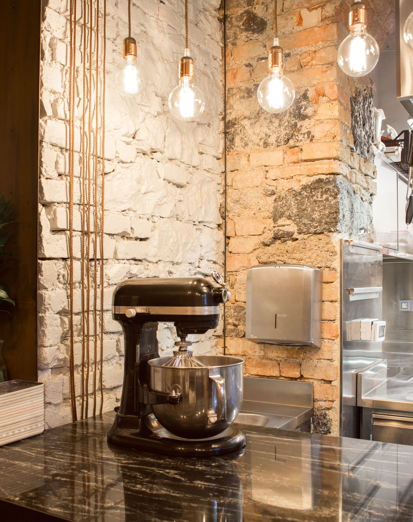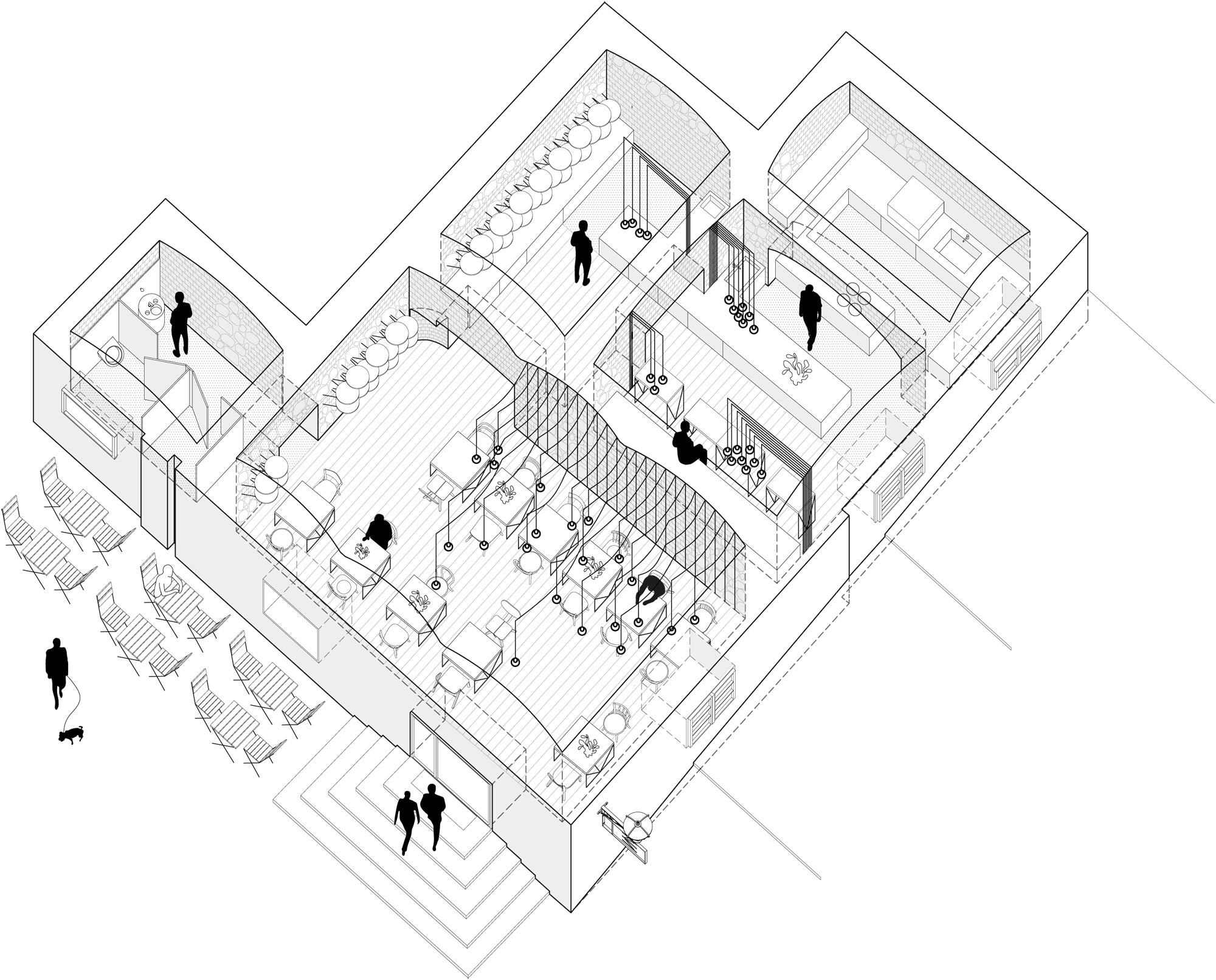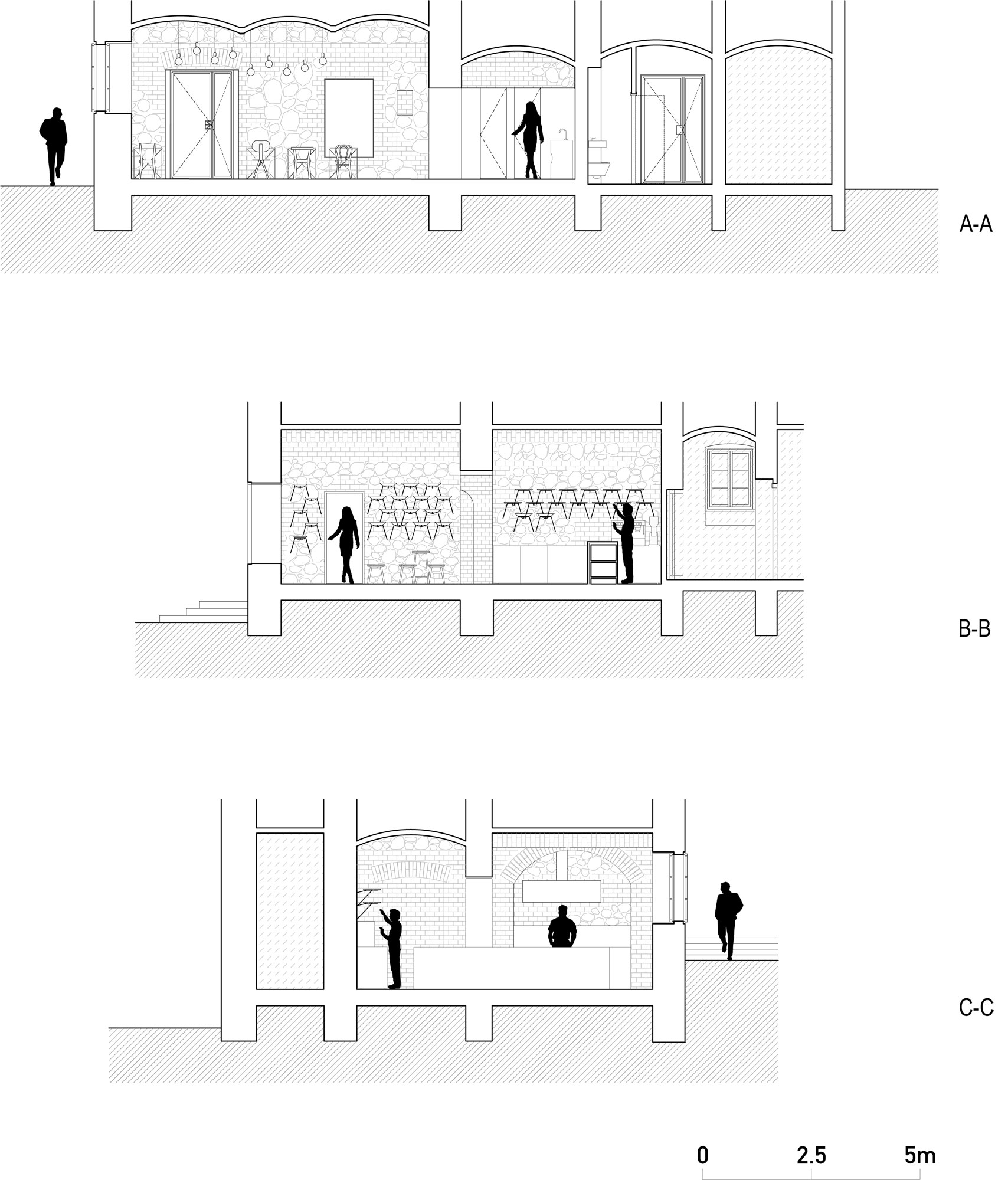The Naked Bar: Refurbishment by dekleva gregorič architects

Foto: Flavio Coddou
The corner building from the 19th century stands on a quiet side street overlooking the Ljubljanica. Over the years, the ground-floor spaces have seen diverse tenants ranging from a butcher’s shop to a wine dealer. But the 70 m² had most recently stood empty and forgotten, awaiting a new beginning. Just as every ingredient in the chef’s dishes plays a particular role and is not lost in the whole, the components of the vaulted space should no longer be hidden. Many layers of plaster should be removed in order to reveal the masonry work of brick and natural stone. The “denuded” spaces became the namesake of the project: “the naked bar”.
Once the historical walls again formed the frame for the bistro, the necessary additions were carefully added. The lighting consists of bare bulbs whose copper wires lead to the masonry work and disappear into the joints between the wooden floor and the walls. All the openings are clad with Corten steel, which has also been used as a building material for the bathrooms.
This consistent design has been carried out to the last detail. Tables with square, white marble tops pay homage to French bistro tables; their easy-to-handle size means they can be arranged as desired. The delicate, black metal constructions used as bases for the tabletops are repeated as a component of the brackets on the wall. These brackets are as practical as they are decorative. Here, the ingredients featured in the menu are presented in bespoke terracotta bowls. Each bowl sits in its own metal bracket and can simply be taken out. The brackets are prominently arranged on the wall and give testimony to the great importance of the ingredients on display. The tactile spaces of Bistro EK serve as a catalyst for the culinary enjoyment created from these ingredients.
Once the historical walls again formed the frame for the bistro, the necessary additions were carefully added. The lighting consists of bare bulbs whose copper wires lead to the masonry work and disappear into the joints between the wooden floor and the walls. All the openings are clad with Corten steel, which has also been used as a building material for the bathrooms.
This consistent design has been carried out to the last detail. Tables with square, white marble tops pay homage to French bistro tables; their easy-to-handle size means they can be arranged as desired. The delicate, black metal constructions used as bases for the tabletops are repeated as a component of the brackets on the wall. These brackets are as practical as they are decorative. Here, the ingredients featured in the menu are presented in bespoke terracotta bowls. Each bowl sits in its own metal bracket and can simply be taken out. The brackets are prominently arranged on the wall and give testimony to the great importance of the ingredients on display. The tactile spaces of Bistro EK serve as a catalyst for the culinary enjoyment created from these ingredients.

