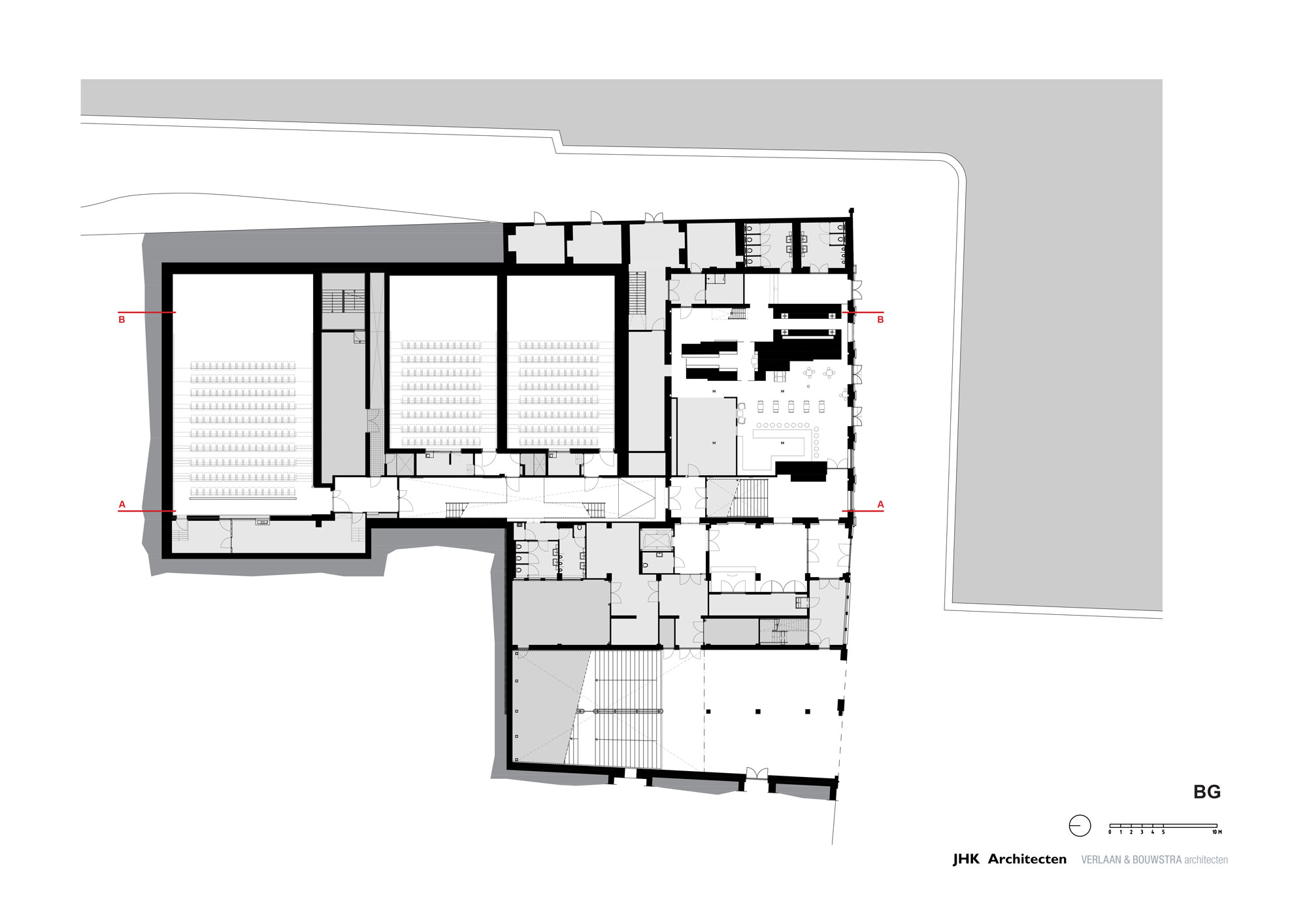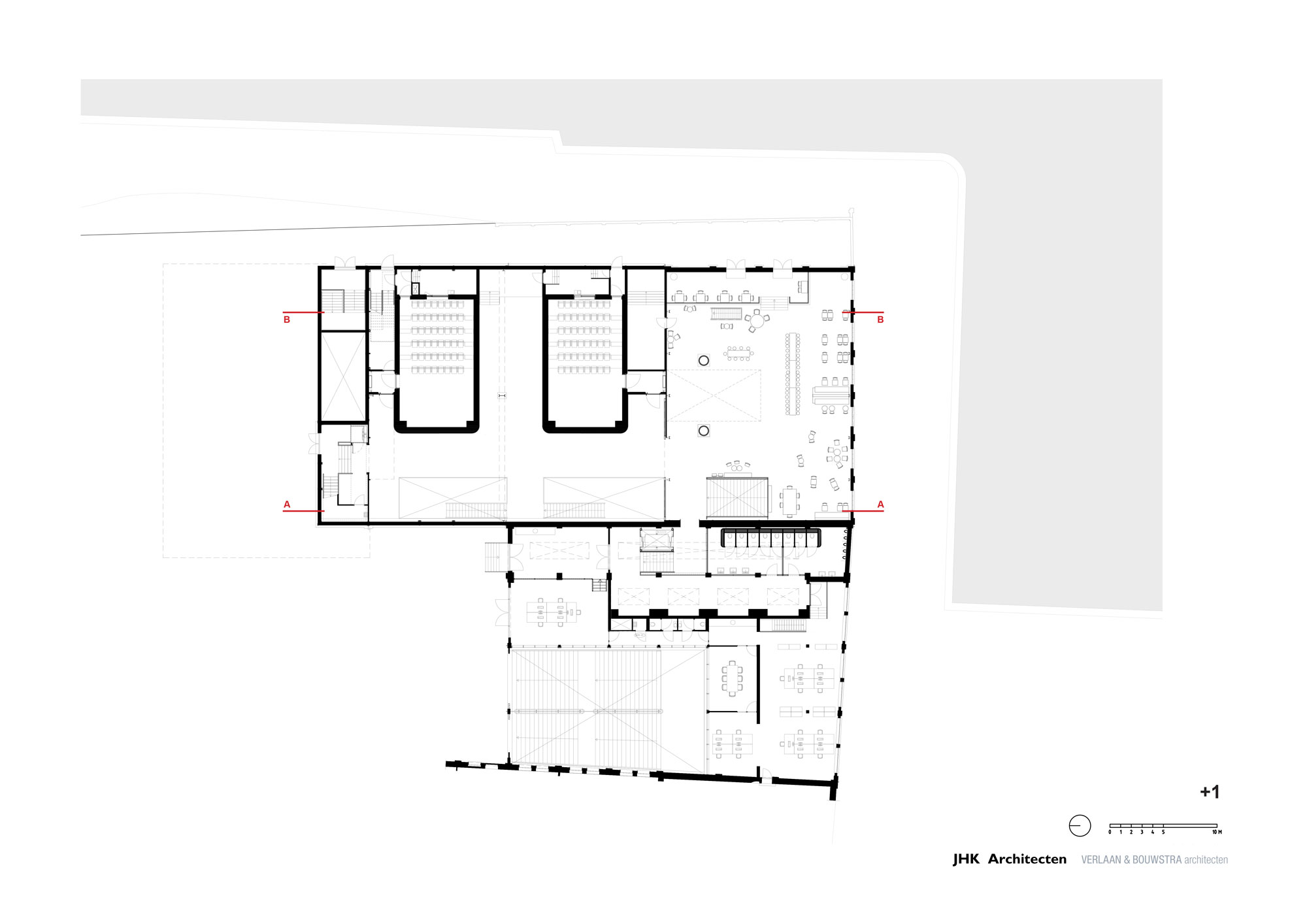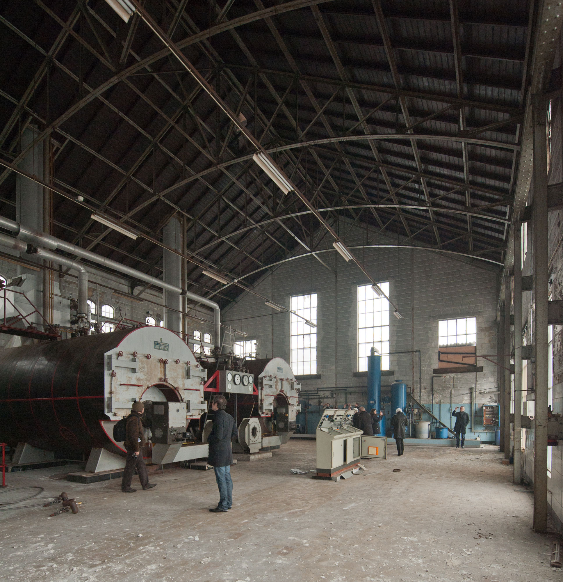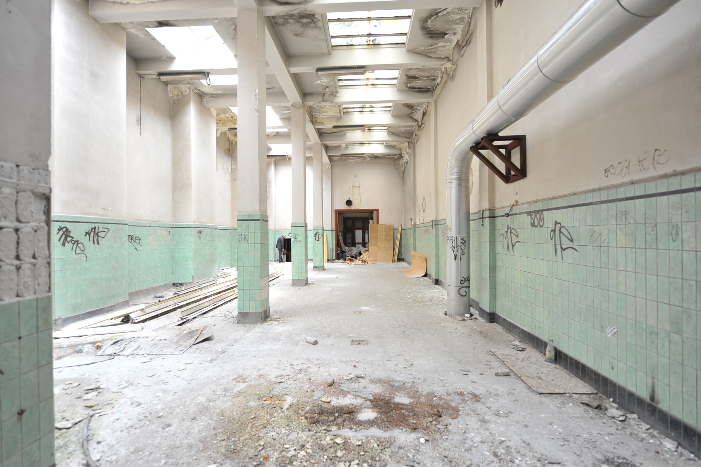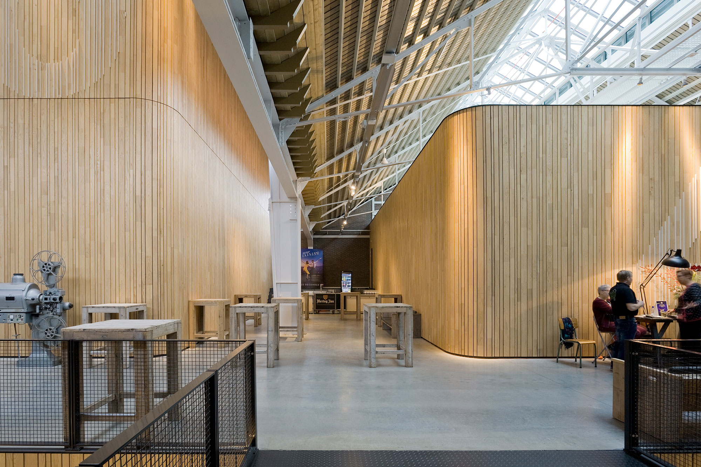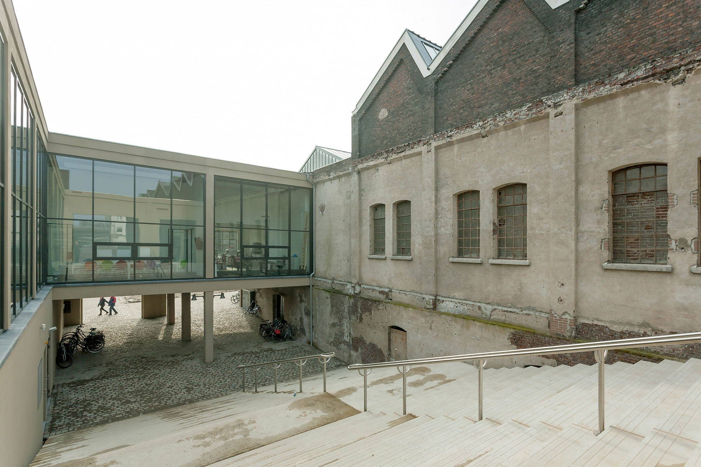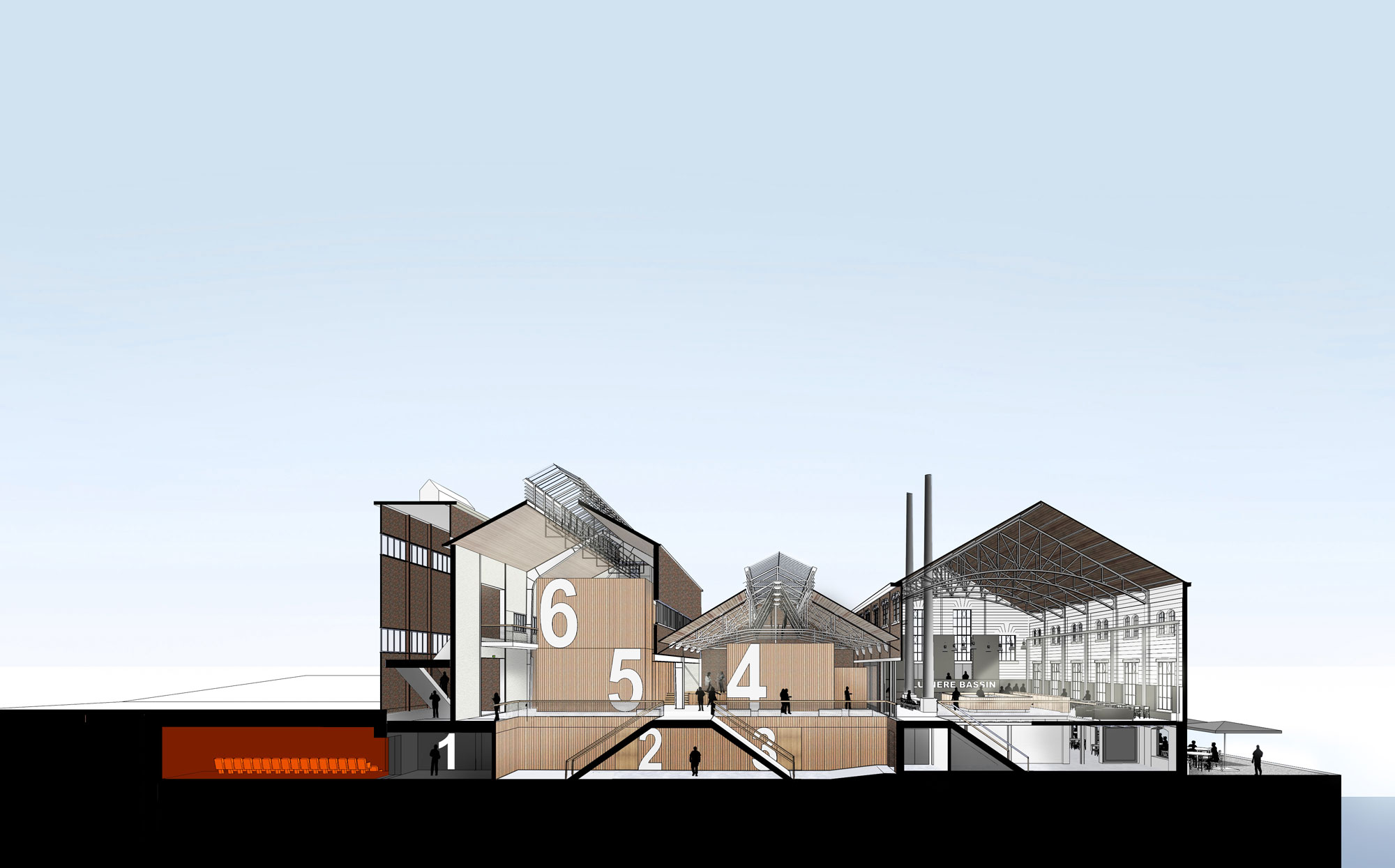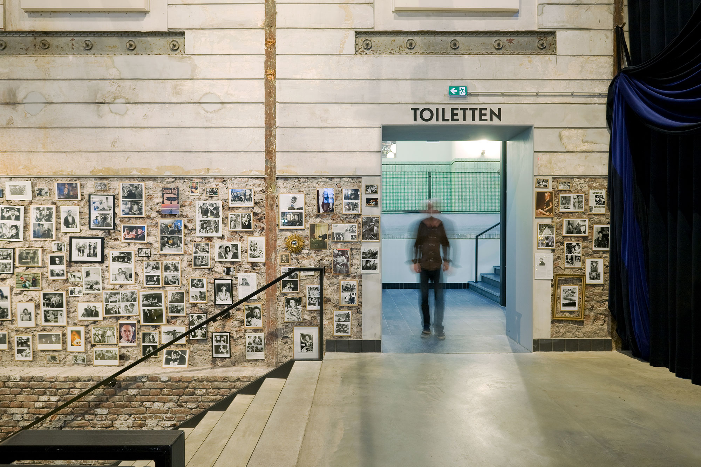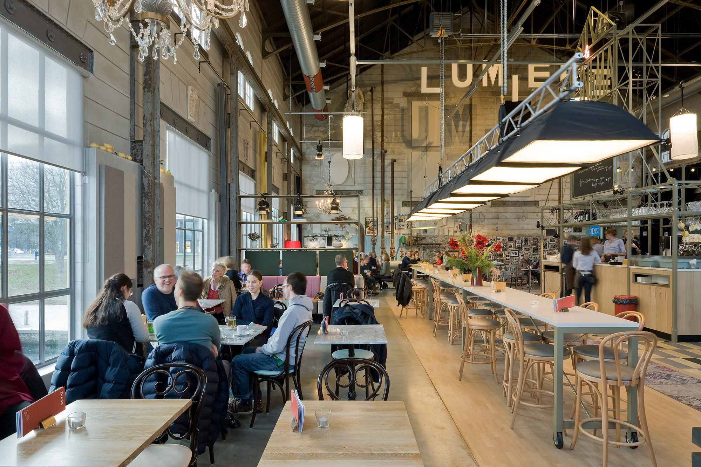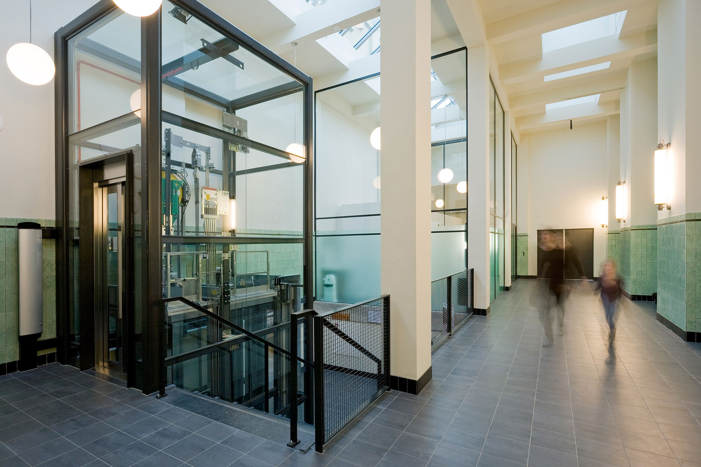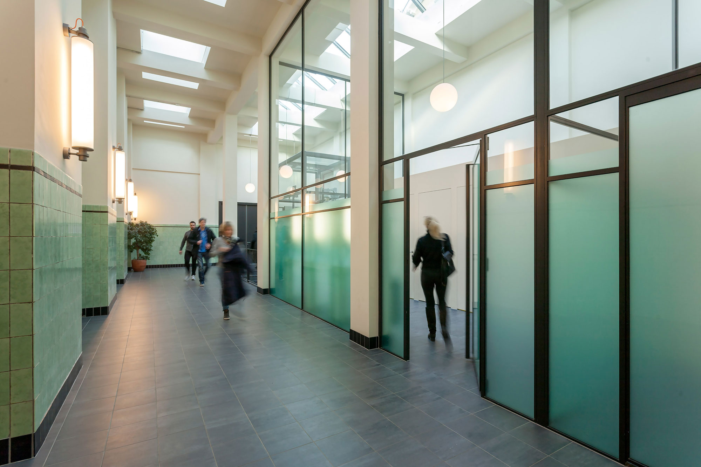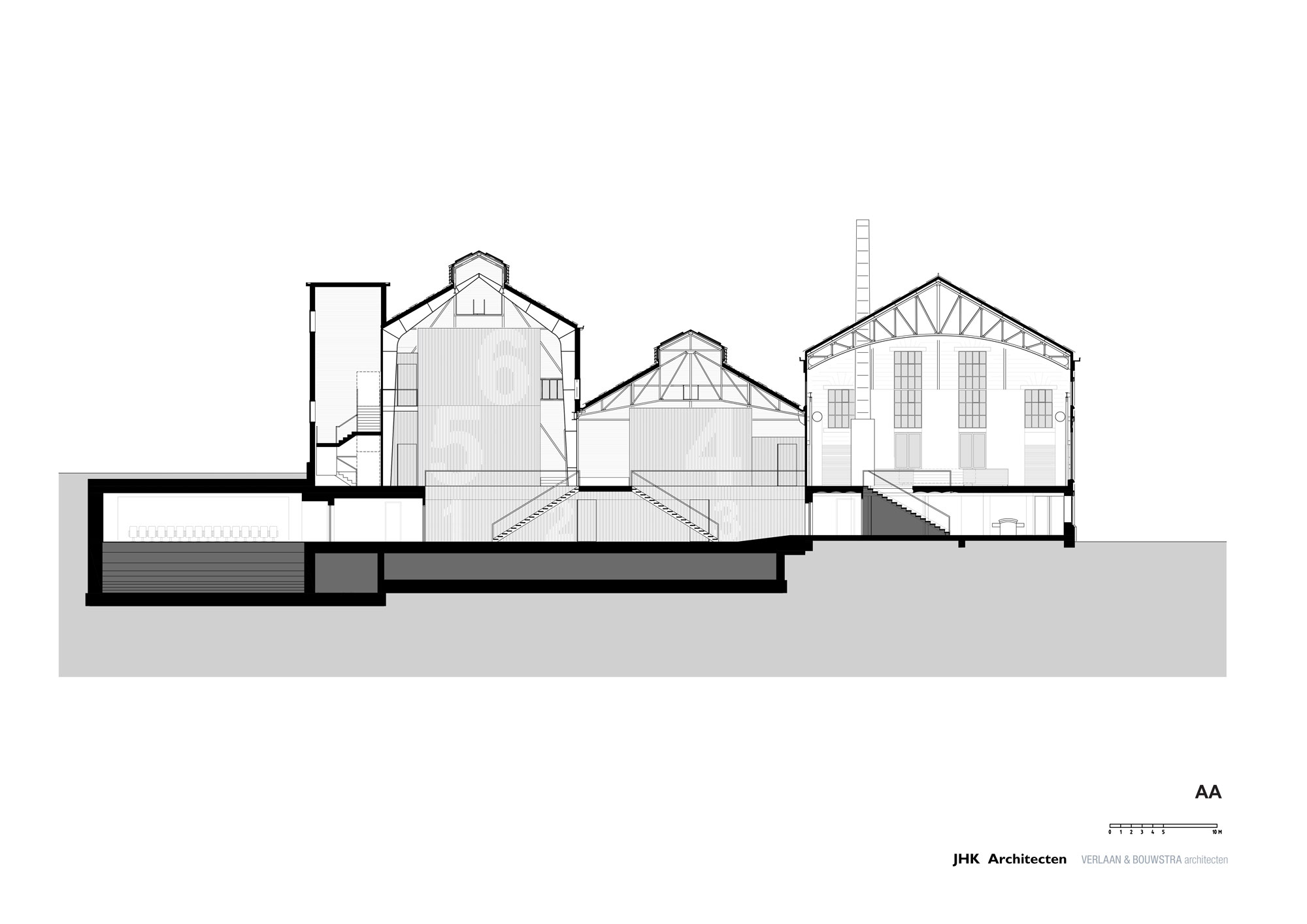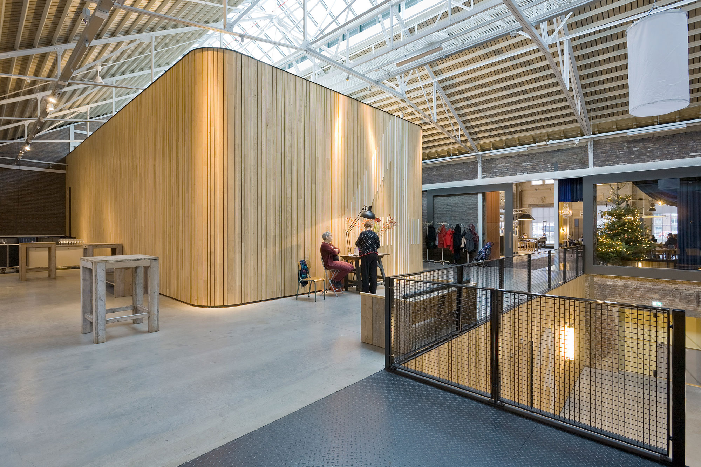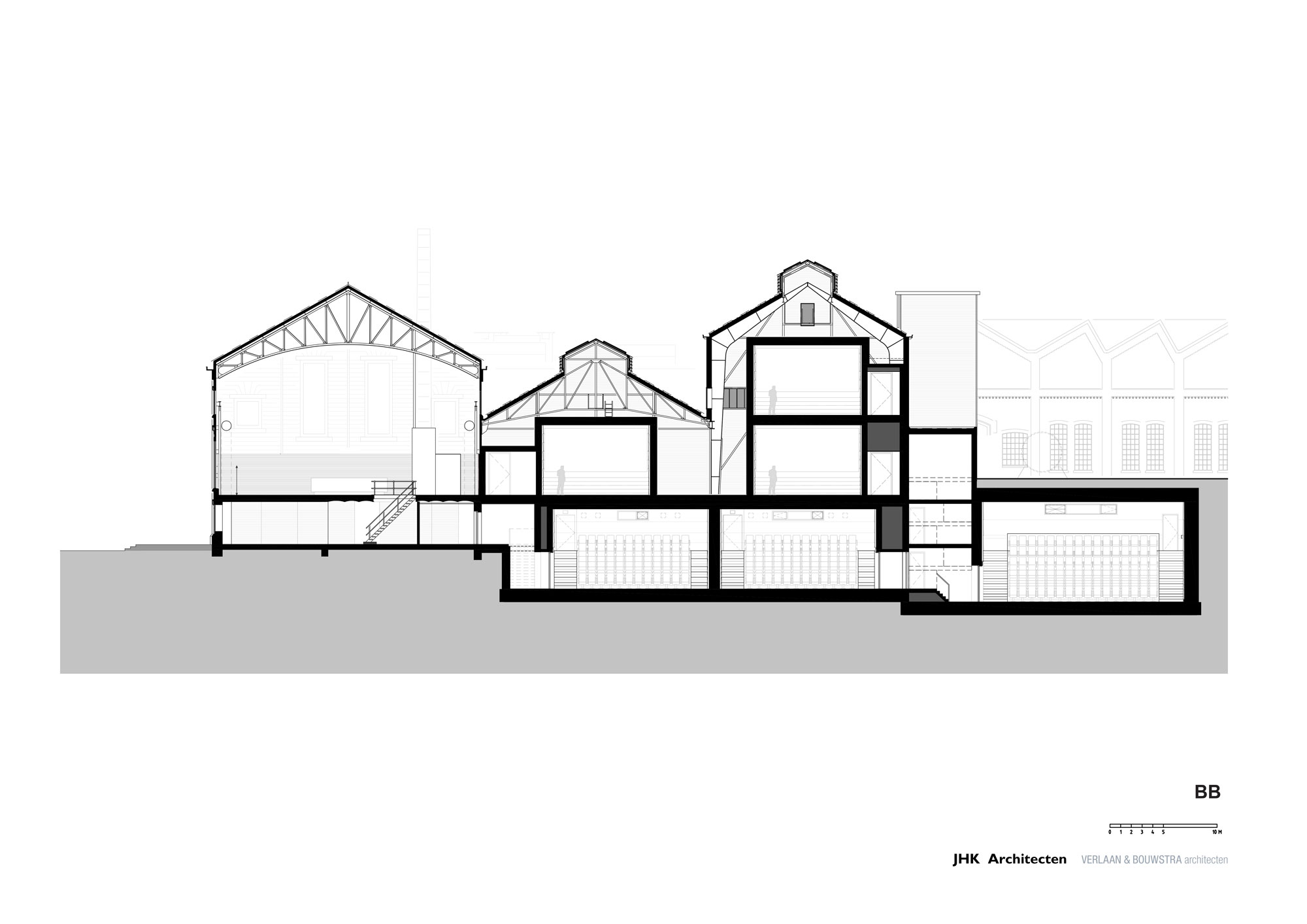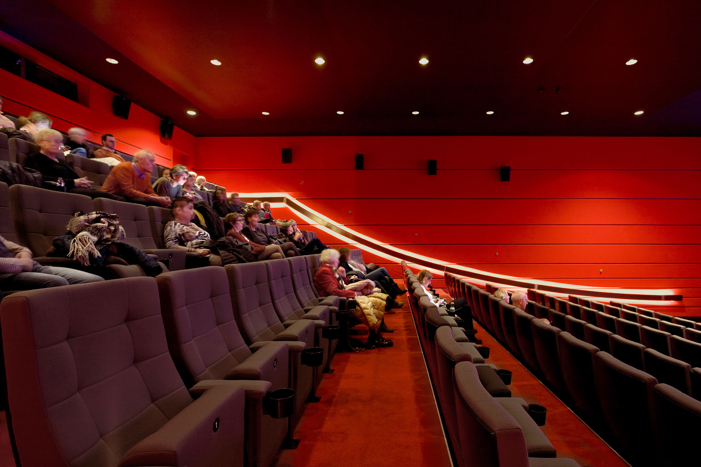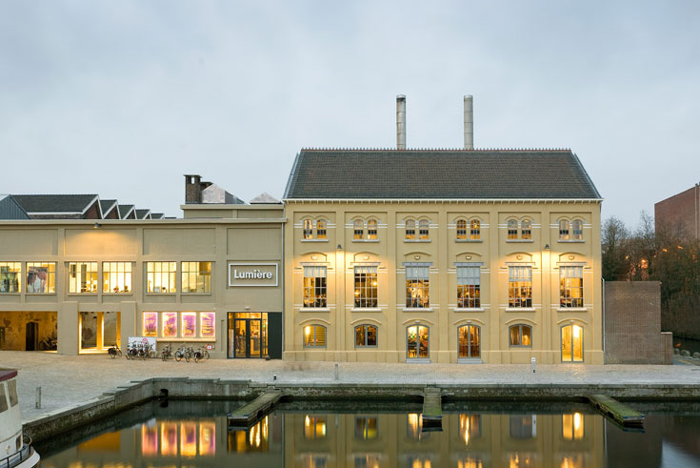The return of light to a city area: Lumière Cinema in Maastricht

Photo: Marcel van der Burg
Light is spilling out of windows again in what is still a drab neighbourhood. Yet despite all drabness, word has spread about the charm of the Lumière Cinema. Its restaurant and its bar are always much frequented, providing a relaxed setting between gigantic pipework and old walls for conversations about the films shown in the rear part of the building.
The coal-fired power station last consisted of four buildings. Now a machine hall at the corner of the canal basin has been transformed into a restaurant, and six cinemas have been installed in the two boiler houses directly at its rear. The power plant once had a carpentry workshop linking the machine hall with the other buildings in the complex. This left a space between the workshop and the machine hall, which went on to be closed off over the course of the years without changing the outer walls of the buildings. It is in precisely this space that the entrance to the cinema is located, whereby the inner walls have been deliberately left as they were to recount the story of the building's various alterations.
The multiplex cinema can accommodate 500 viewers altogether. Special consideration was shown to the positioning of the rows of seats, namely by half-submerging the auditoriums in the basement to give the spaces the height necessary to step the rows in parabolic tiers. These have been installed, providing every seat with an excellent view of the screen and increasing the feeling of a shared cinema experience. The acoustic panels on the walls reflect the parabolic seating form.
In remodelling the power plant complex, the architects had to deal with the highly differing state the various buildings were in. An example concerns the former workshop, one of the first sections to be tackled according to the Hennebique method, which involves casting beams, columns and floors in one go in order to achieve extremely slender structures. The construction had to be reinforced to stabilise the space, with the result that large parts of the supporting structure on the upper floor can now be seen again. Each space surprises with new details, embellished masonry and high skylights, meaning that even the way to the toilet is an experience in this cinema.
The coal-fired power station last consisted of four buildings. Now a machine hall at the corner of the canal basin has been transformed into a restaurant, and six cinemas have been installed in the two boiler houses directly at its rear. The power plant once had a carpentry workshop linking the machine hall with the other buildings in the complex. This left a space between the workshop and the machine hall, which went on to be closed off over the course of the years without changing the outer walls of the buildings. It is in precisely this space that the entrance to the cinema is located, whereby the inner walls have been deliberately left as they were to recount the story of the building's various alterations.
The multiplex cinema can accommodate 500 viewers altogether. Special consideration was shown to the positioning of the rows of seats, namely by half-submerging the auditoriums in the basement to give the spaces the height necessary to step the rows in parabolic tiers. These have been installed, providing every seat with an excellent view of the screen and increasing the feeling of a shared cinema experience. The acoustic panels on the walls reflect the parabolic seating form.
In remodelling the power plant complex, the architects had to deal with the highly differing state the various buildings were in. An example concerns the former workshop, one of the first sections to be tackled according to the Hennebique method, which involves casting beams, columns and floors in one go in order to achieve extremely slender structures. The construction had to be reinforced to stabilise the space, with the result that large parts of the supporting structure on the upper floor can now be seen again. Each space surprises with new details, embellished masonry and high skylights, meaning that even the way to the toilet is an experience in this cinema.
