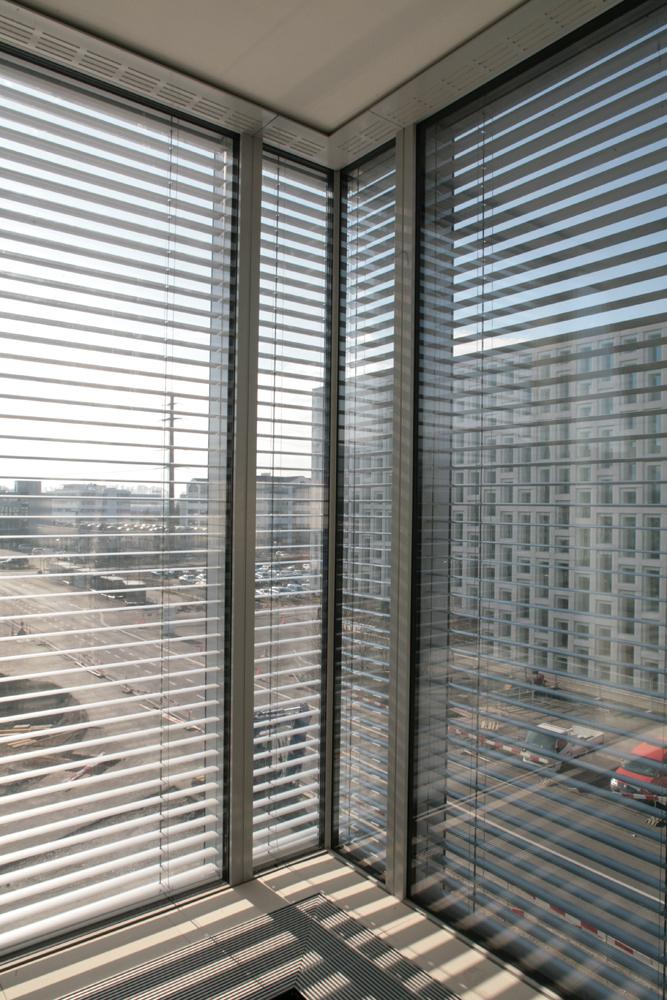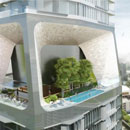The Scotts Tower in Singapore

Designed by UNStudio to conserve space whilst maximizing live/work/play areas, The Scotts Tower presents a new dimension of functional and flexible vertical space.
Architect: UNStudios
Location: 83 Cairnhill Road, Singapore 229685 The Scotts Tower high end residential building is situated on a prime location in Singapore, close to the Orchard Road luxury shopping district and with views encompassing both nearby parkland and the panoramic cityscape of Singapore City.
Ben van Berkel: ‘An interesting facet of The Scotts Tower is the way that it reacts to the urban context of Singapore. Instead of the more usual means of planning a city horizontally, we have created neighbourhoods in the sky; a vertical city where each zone has its own distinct identity.’
The 18,500 m², 31-storey, 231-unit tower consists of 1 to 3-bedroom apartments and 4-bedroom penthouses, expansive landscaped gardens, sky terraces, penthouse roof gardens and diverse recreational facilities.
Architect: UNStudios
Location: 83 Cairnhill Road, Singapore 229685 The Scotts Tower high end residential building is situated on a prime location in Singapore, close to the Orchard Road luxury shopping district and with views encompassing both nearby parkland and the panoramic cityscape of Singapore City.
Ben van Berkel: ‘An interesting facet of The Scotts Tower is the way that it reacts to the urban context of Singapore. Instead of the more usual means of planning a city horizontally, we have created neighbourhoods in the sky; a vertical city where each zone has its own distinct identity.’
The 18,500 m², 31-storey, 231-unit tower consists of 1 to 3-bedroom apartments and 4-bedroom penthouses, expansive landscaped gardens, sky terraces, penthouse roof gardens and diverse recreational facilities.
Neighbourhoods in the sky
The concept of The Scotts Tower is that of a vertical city incorporating a variety of residence types and scales. In addition, outdoor green areas in the form of sky terraces, penthouse roof gardens and individual terraces form an important element of the design. The vertical city concept is interpreted on the tower in three scales; the ‘city’, the ‘neighbourhood’ and the ‘home’. The three elements of the vertical city concept along with the green areas are bound together by two gestures: the ‘vertical frame’ and the ‘sky frames’.
The vertical frame organises the tower architecturally in an urban manner. The frame affords the tower the vertical city effect by dividing the four residential clusters into different neighbourhoods. The sky frames - at the lobby (Level 1 & Level 2) and sky terrace (Level 25) - organise the amenity spaces and green areas of the tower.
The concept of The Scotts Tower is that of a vertical city incorporating a variety of residence types and scales. In addition, outdoor green areas in the form of sky terraces, penthouse roof gardens and individual terraces form an important element of the design. The vertical city concept is interpreted on the tower in three scales; the ‘city’, the ‘neighbourhood’ and the ‘home’. The three elements of the vertical city concept along with the green areas are bound together by two gestures: the ‘vertical frame’ and the ‘sky frames’.
The vertical frame organises the tower architecturally in an urban manner. The frame affords the tower the vertical city effect by dividing the four residential clusters into different neighbourhoods. The sky frames - at the lobby (Level 1 & Level 2) and sky terrace (Level 25) - organise the amenity spaces and green areas of the tower.
Customised living
The four residential clusters are each designed for versatile and customised living. Individual identity is given to each unit by means of type, scale, distribution and articulation of outdoor space, along with the possibility for personalisation of the interior layout; by means of a semi-white plan, residents will be given the freedom to configure their personal living spaces according to their lifestyles and aspirations.
The individual articulation of each cluster within the main framework of the tower is directly related to the organisation and materialisation of the terrace spaces. These varied outdoor spaces afford a choice of views, with corner terraces providing both cityscape panoramas and vistas over the natural landscape adjacent to the building.
Ben van Berkel: ‘The balconies combined with the zoning of the individually framed neighbourhoods in The Scotts Tower create different scales of detail in the structure; both intricate, smaller details and larger gestural details.’
The four residential clusters are each designed for versatile and customised living. Individual identity is given to each unit by means of type, scale, distribution and articulation of outdoor space, along with the possibility for personalisation of the interior layout; by means of a semi-white plan, residents will be given the freedom to configure their personal living spaces according to their lifestyles and aspirations.
The individual articulation of each cluster within the main framework of the tower is directly related to the organisation and materialisation of the terrace spaces. These varied outdoor spaces afford a choice of views, with corner terraces providing both cityscape panoramas and vistas over the natural landscape adjacent to the building.
Ben van Berkel: ‘The balconies combined with the zoning of the individually framed neighbourhoods in The Scotts Tower create different scales of detail in the structure; both intricate, smaller details and larger gestural details.’
City Loft, City View, Park View and Penthouses
Situated above the lower sky frame, the 128 City Loft residences in the first cluster occupy the lower 16 floors of the tower.
The second cluster offers a total of eighty City View units distributed in two clusters. The first cluster shares the first 16 floor plates with the City Loft residencies. While the second cluster of 48 units runs above the previous package.
Park View units form the next cluster above the second sky frame, covering 5 floors and containing 20 units. Crowning the tower is the final cluster containing one floor of three exclusive Penthouse residences.
Situated above the lower sky frame, the 128 City Loft residences in the first cluster occupy the lower 16 floors of the tower.
The second cluster offers a total of eighty City View units distributed in two clusters. The first cluster shares the first 16 floor plates with the City Loft residencies. While the second cluster of 48 units runs above the previous package.
Park View units form the next cluster above the second sky frame, covering 5 floors and containing 20 units. Crowning the tower is the final cluster containing one floor of three exclusive Penthouse residences.
Gardens, recreation and Sky Frames
The nearby green area to the West of the tower is extended into The Scotts Tower site initially by means of a ground level landscape concept designed by Sitetectonix. This ground level concept incorporates a multi-layered environment which links together the different zones and recreational facilities available to the residents. Recreational facilities within the gardens include a 50 meter lap pool with sunning deck, a children’s pool, a wellness pool, dining & BBQ pavilions, a meeting pavilion and massage and gym pavilions.
A green gateway to the residences is created by the lower sky frame terrace, the ‘sky lobby’, which is located eight meters abobve the access routes to the building. This terrace serves to continue the natural landscape of the gardens vertically into the tower.
A second sky frame terrace, the ‘sky garden’ is introduced above the third cluster, offering panoramic views and the possibility for sue as a social plaform for outdoor events. Facilities such as jacuzzi pools, a swimming pool and a dining deck can be found on the sky garden level.
The nearby green area to the West of the tower is extended into The Scotts Tower site initially by means of a ground level landscape concept designed by Sitetectonix. This ground level concept incorporates a multi-layered environment which links together the different zones and recreational facilities available to the residents. Recreational facilities within the gardens include a 50 meter lap pool with sunning deck, a children’s pool, a wellness pool, dining & BBQ pavilions, a meeting pavilion and massage and gym pavilions.
A green gateway to the residences is created by the lower sky frame terrace, the ‘sky lobby’, which is located eight meters abobve the access routes to the building. This terrace serves to continue the natural landscape of the gardens vertically into the tower.
A second sky frame terrace, the ‘sky garden’ is introduced above the third cluster, offering panoramic views and the possibility for sue as a social plaform for outdoor events. Facilities such as jacuzzi pools, a swimming pool and a dining deck can be found on the sky garden level.
UNStudio’s design for The Scotts Tower was the first development to be under the Far East Organisation’s new SOHO brand. It was unveiled on 7 December 2011 in Singapore.

