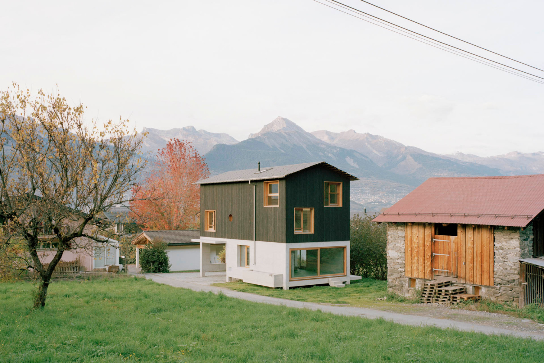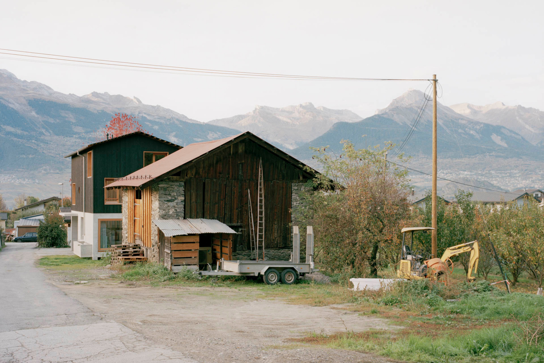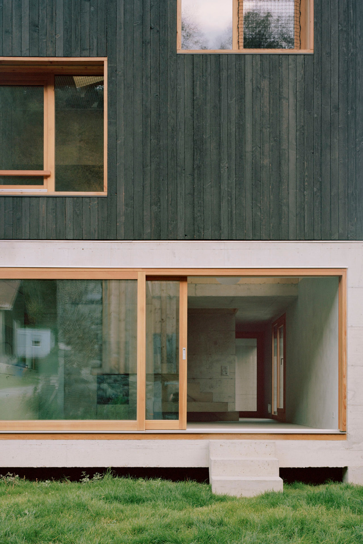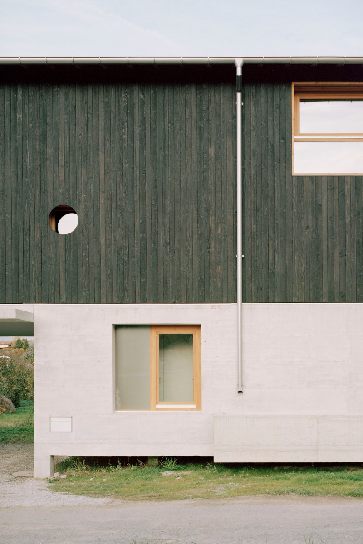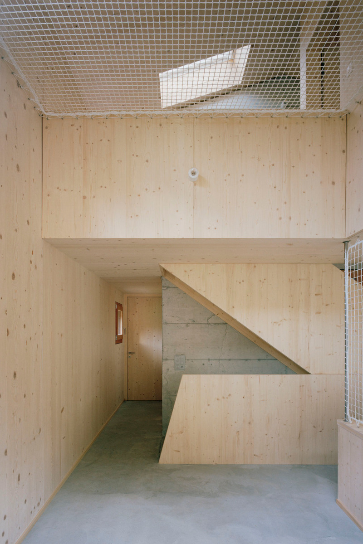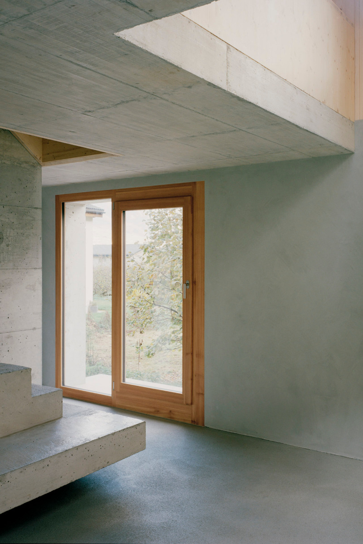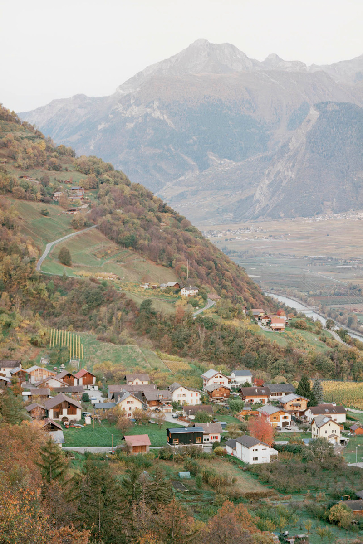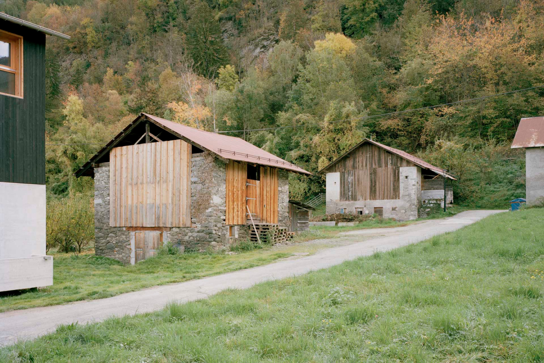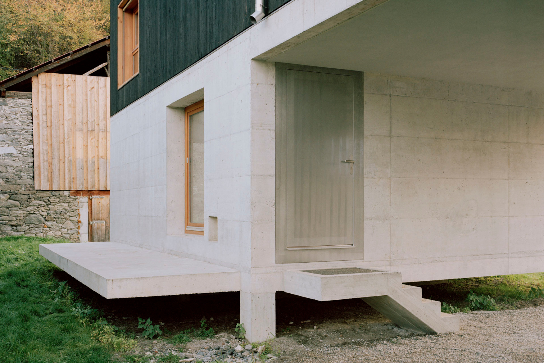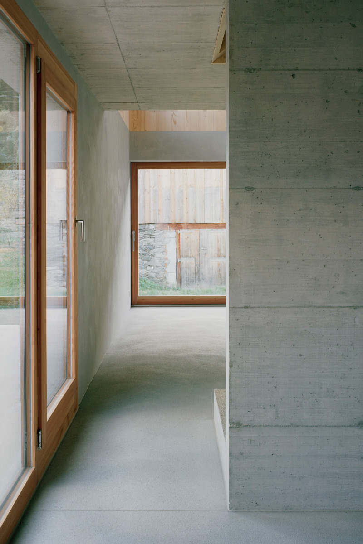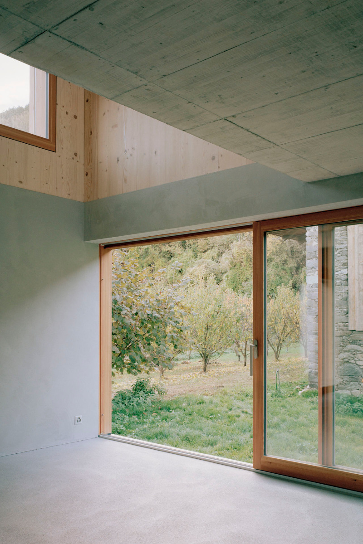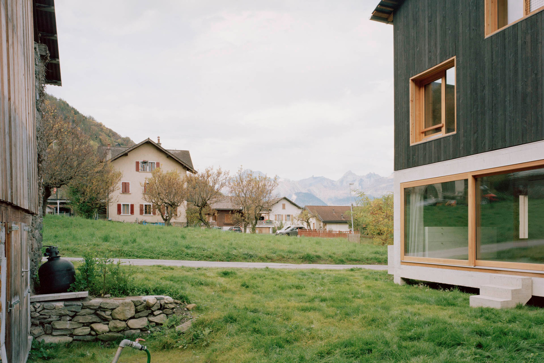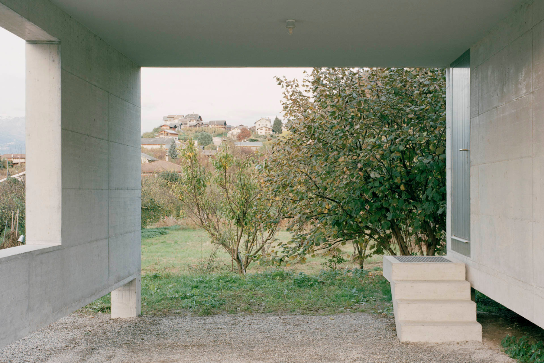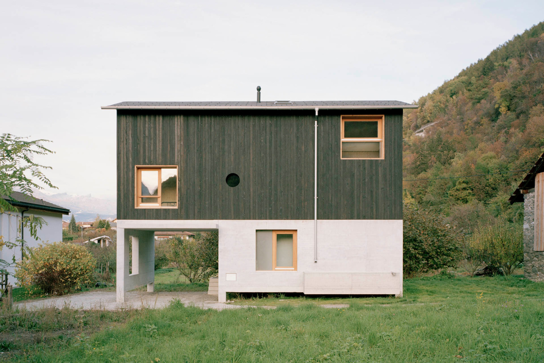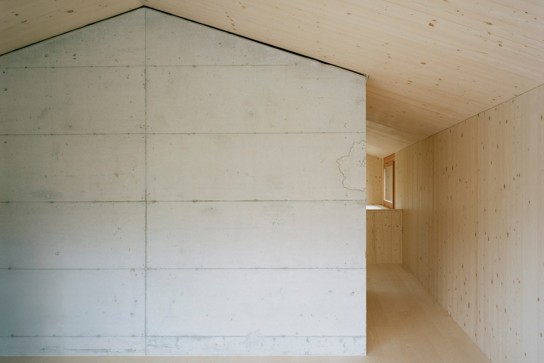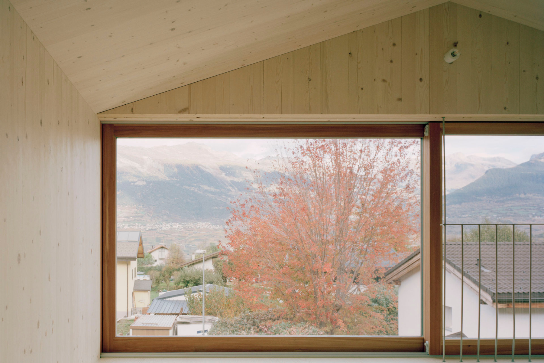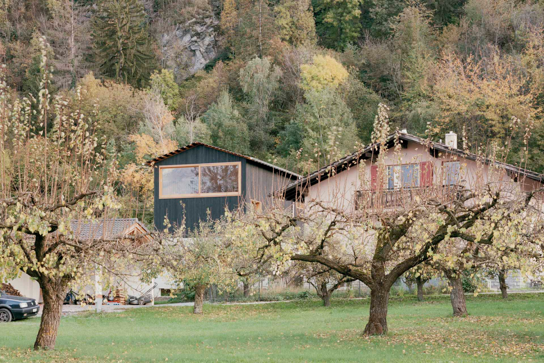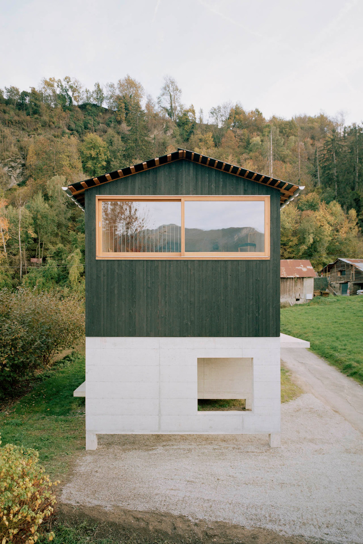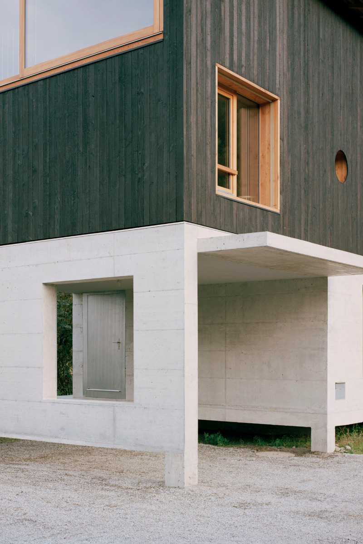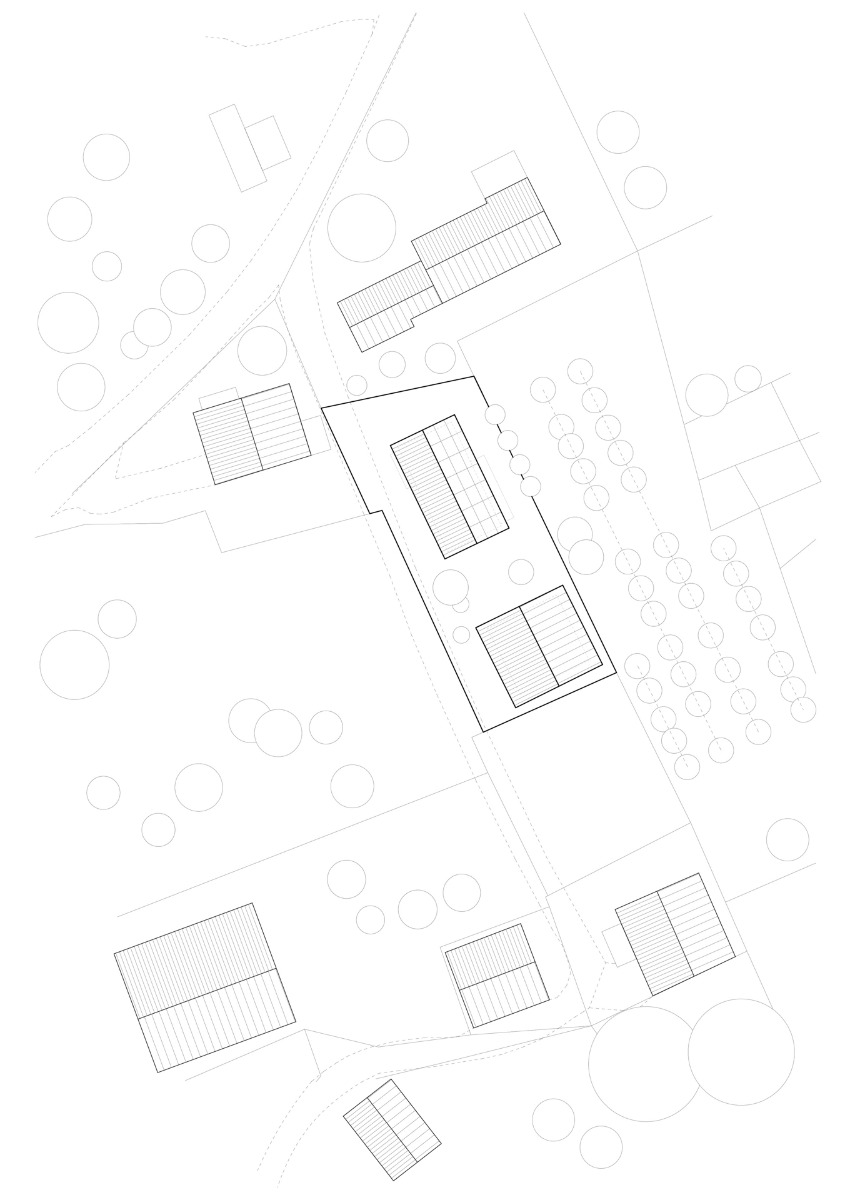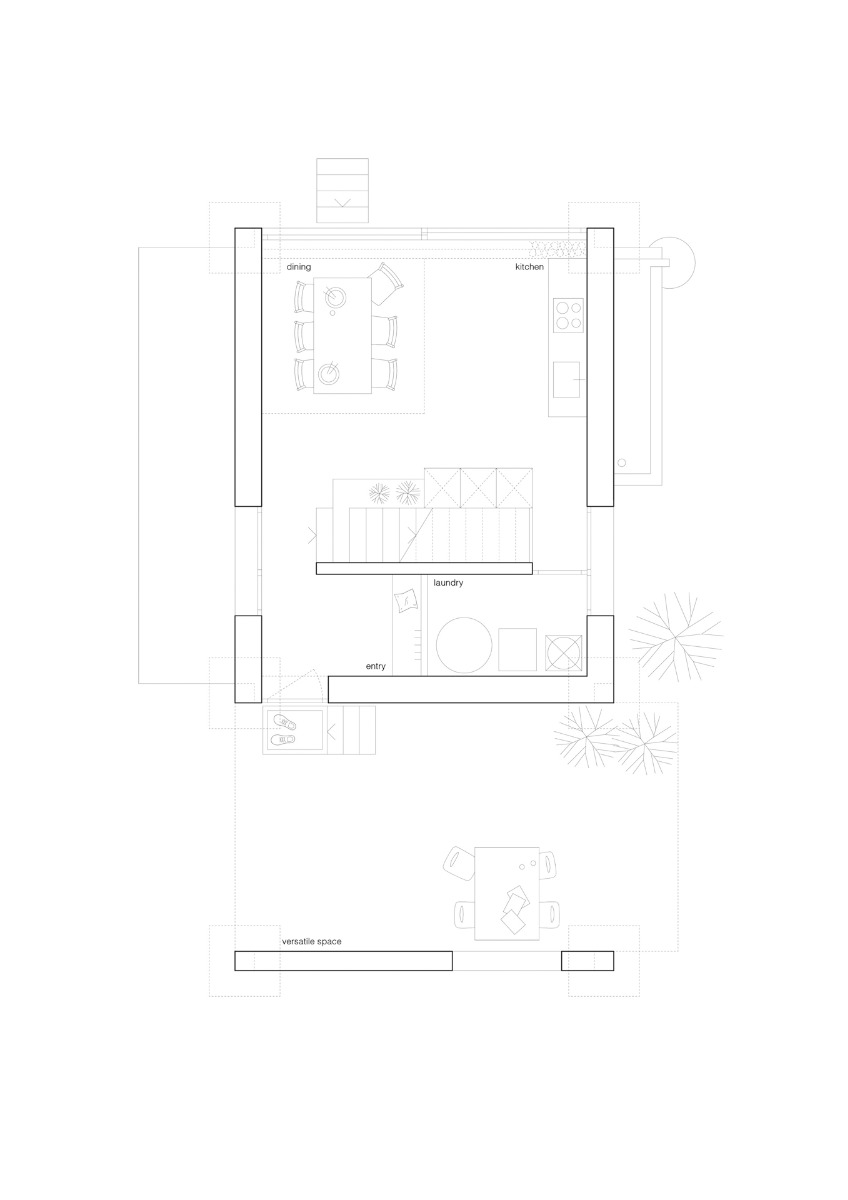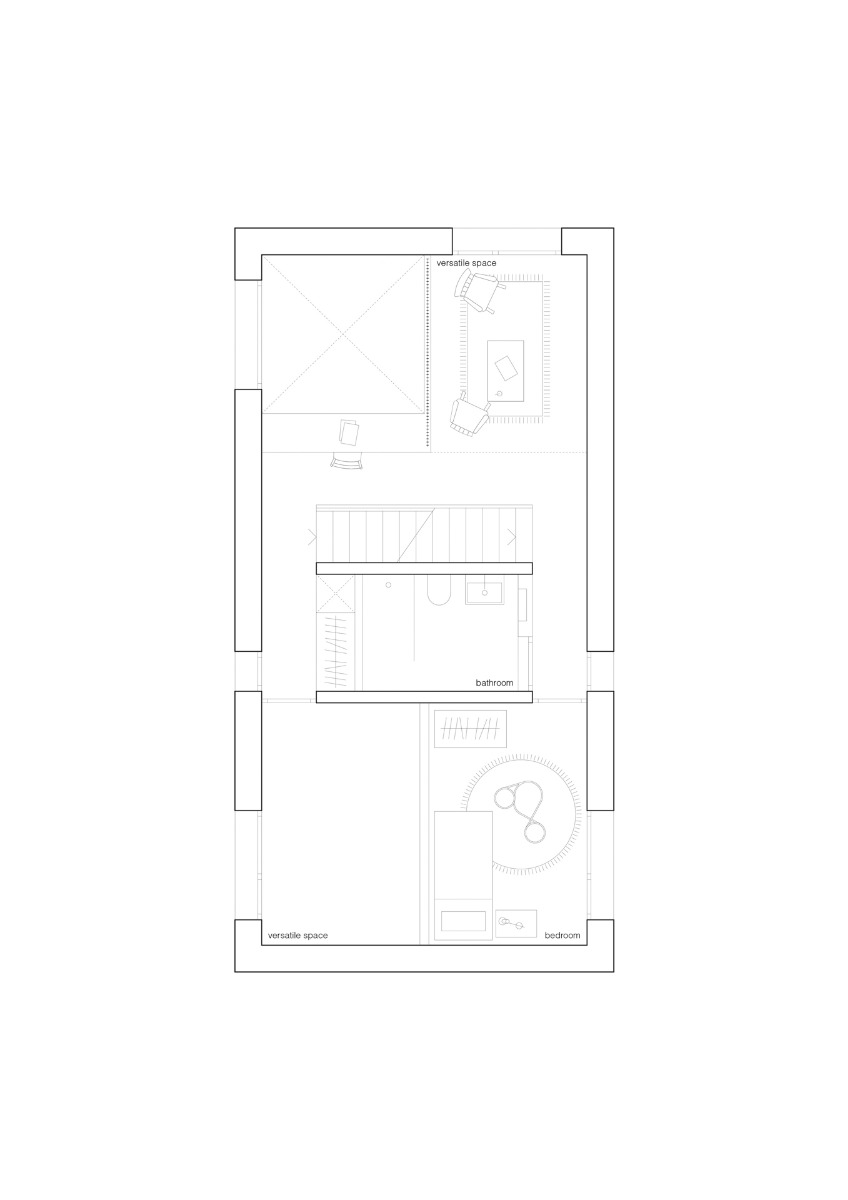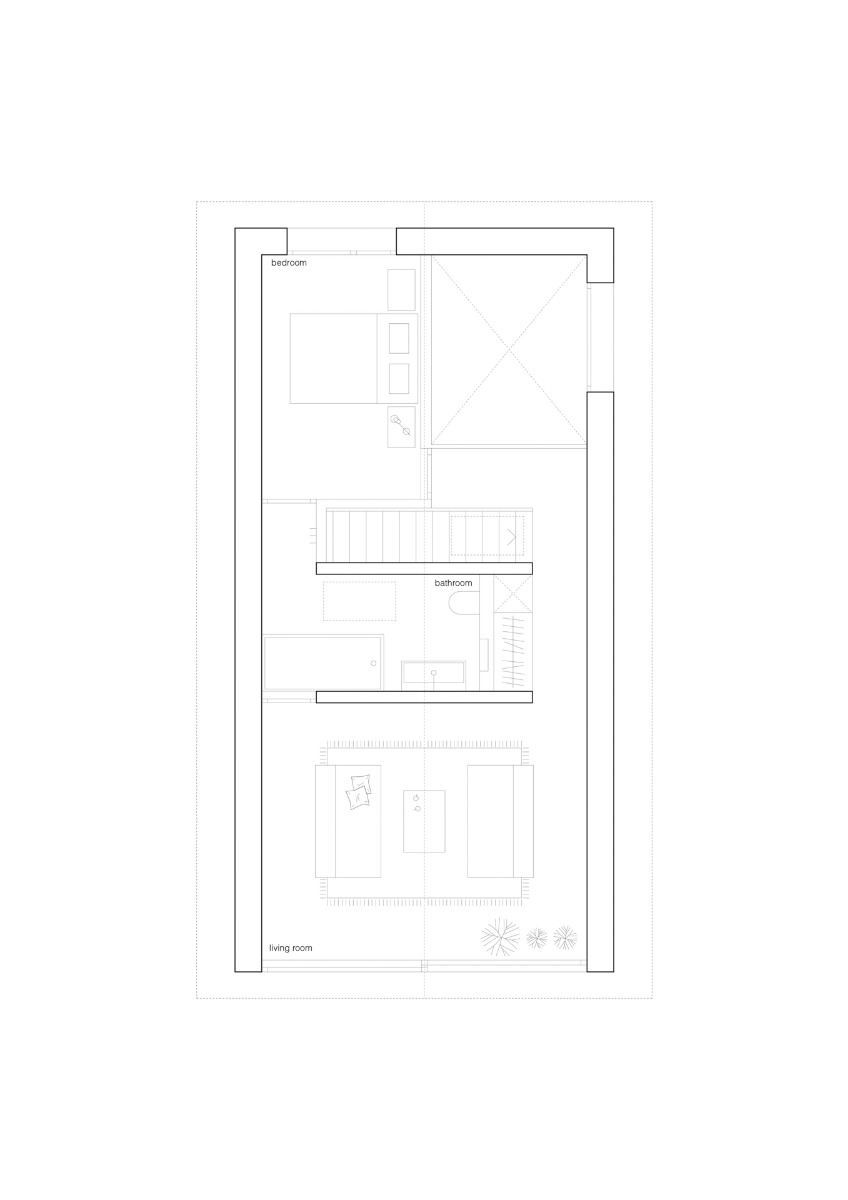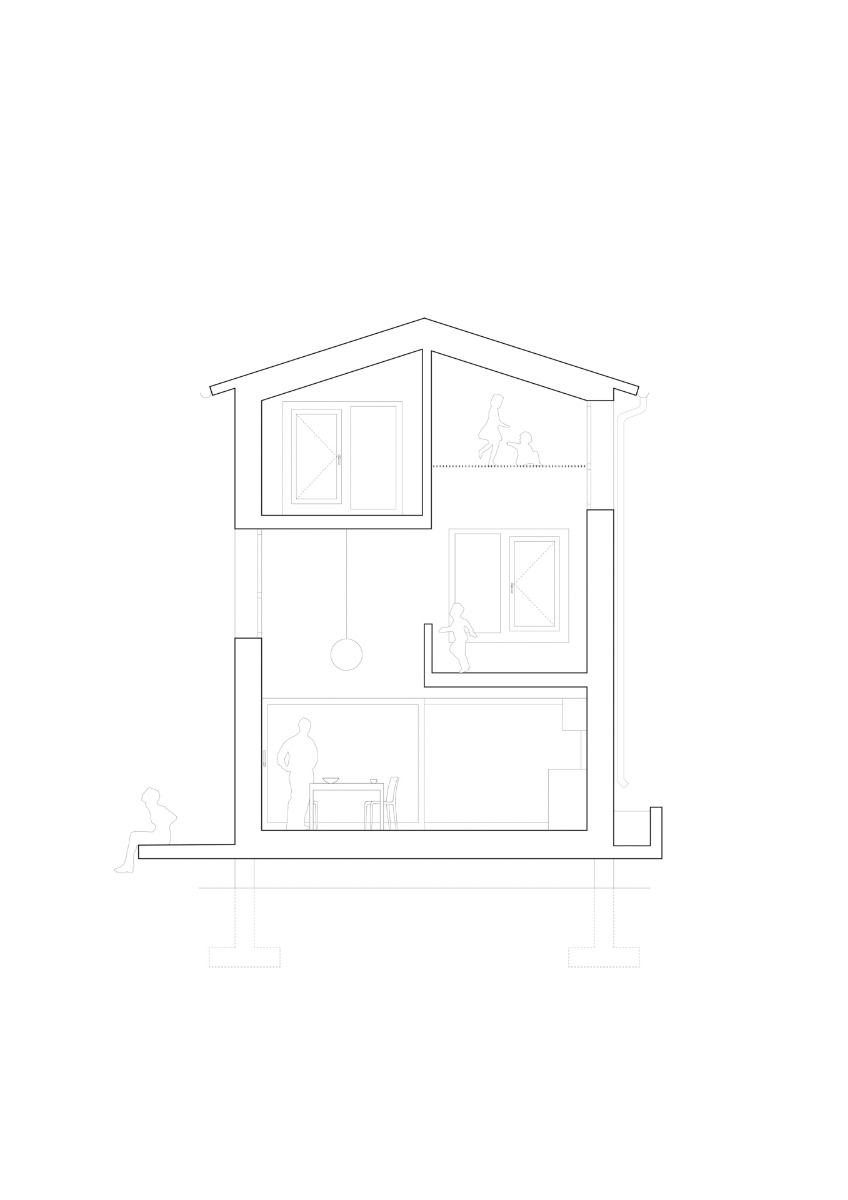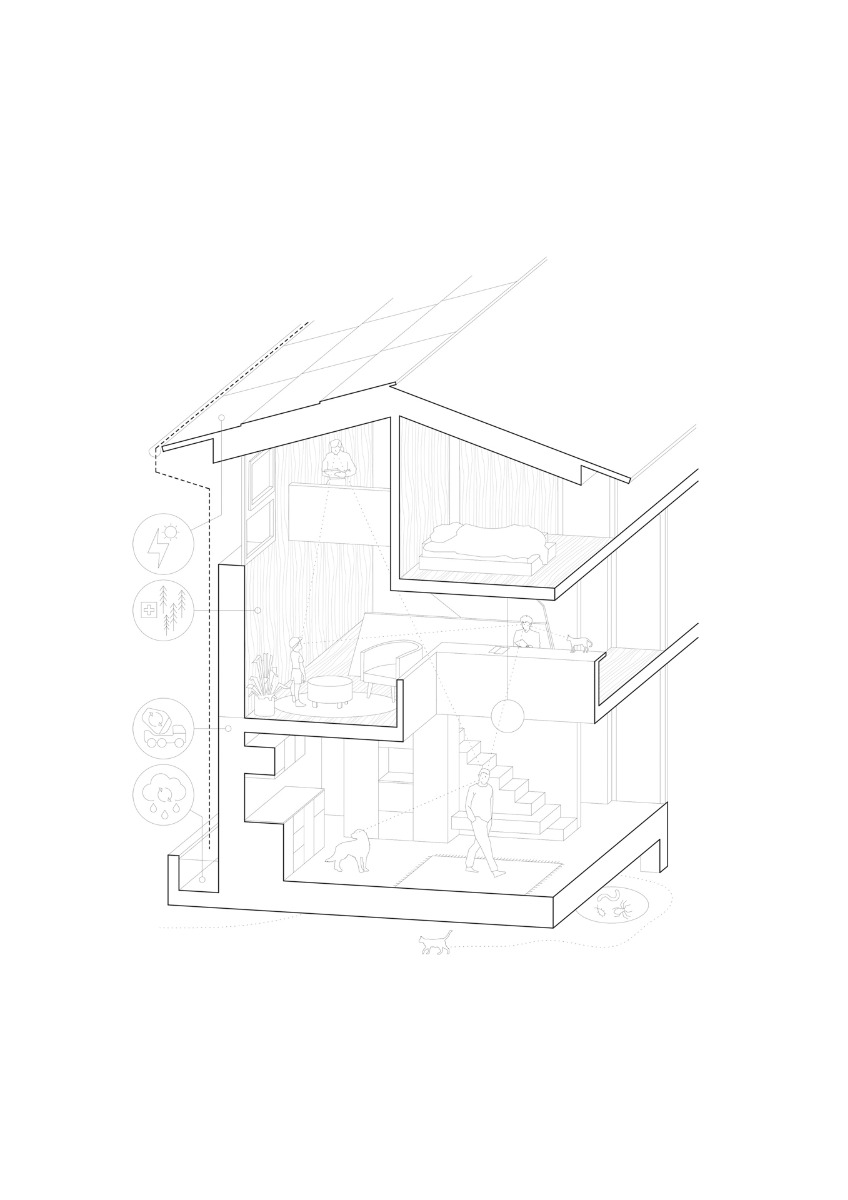Careful redensification
The Wandering House by Lionel Ballmer

The house in Baar evokes contradictory associations: the exposed concrete base is unmistakably modern, yet the timber structure harks back to traditional building methods. © Rory Gardiner
Baar is part of the Nendaz ski resort and lies halfway up the southern slope of the Rhône Valley in the Swiss canton of Valais. The village has largely retained its original agricultural character and remains relatively unspoilt by large new buildings. The client family had owned a barn in a side street just a few metres from the edge of the forest and the mountain walls rising to the south for many years. The original plan was to convert the existing two-storey building into a small residential house, but this proved to be too small for the intended floor plan.


The barn at the front of the picture will serve as a replacement basement and covered party room in future. © Rory Gardiner
New build instead of barn conversion
Lionel Ballmer therefore developed the idea of an extension located a little further north on the site. The ground floor of the barn now serves as a basement, while the first floor provides covered space for receptions and events. Consequently, the new building does not require a basement, as evidenced by the fact that its floor slab is elevated off the ground on supports. This minimises the sealing of the site.
The new building evokes contradictory associations: the ground floor is clearly contemporary with its recycled concrete, while the upper floor clad in flamed wood and the flat-sloping roof are reminiscent of traditional local building styles. Inside, only two transverse concrete walls divide the rooms, and all other fixtures are made of wood and reversible.


Two large panoramic windows open up the rooms at the front of the house and connect them with the outside. © Rory Gardiner


Apart from that, all window openings are the same size. © Rory Gardiner
Air spaces connect the floors
In the south, a large air space extends over all three levels, visually connecting the kitchen, dining and living areas on the ground floor with an office area on the first floor and a bedroom on the second. The rooms are largely neutral in terms of use, and with the exception of two large panoramic windows at the front, they all have windows of the same size.


Multi-storey air spaces connect the levels in the house. © Rory Gardiner


Most of the rooms were designed to be multi-functional. © Rory Gardiner
Despite its compact appearance, the house has a gross floor area of 100 m². The covered outdoor area to the north can be used flexibly as a carport, covered dining area, or play area for children. The entire superstructure of the house, i.e. the walls, ceilings and roof, is made of regionally sourced laminated timber, and the window frames are made of larch wood. A photovoltaic system on the roof contributes to the house's energy supply.
Architecture: Lionel Ballmer architectes
Client: private
Location: Nendaz (CH)
