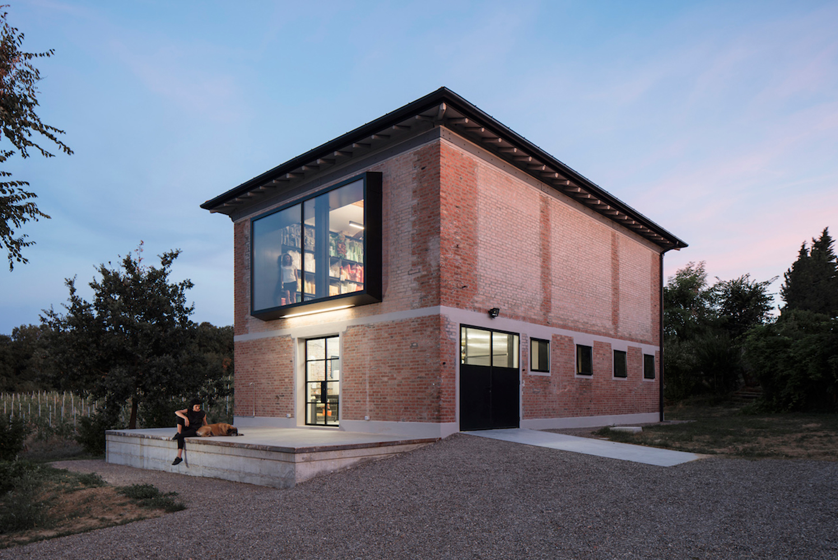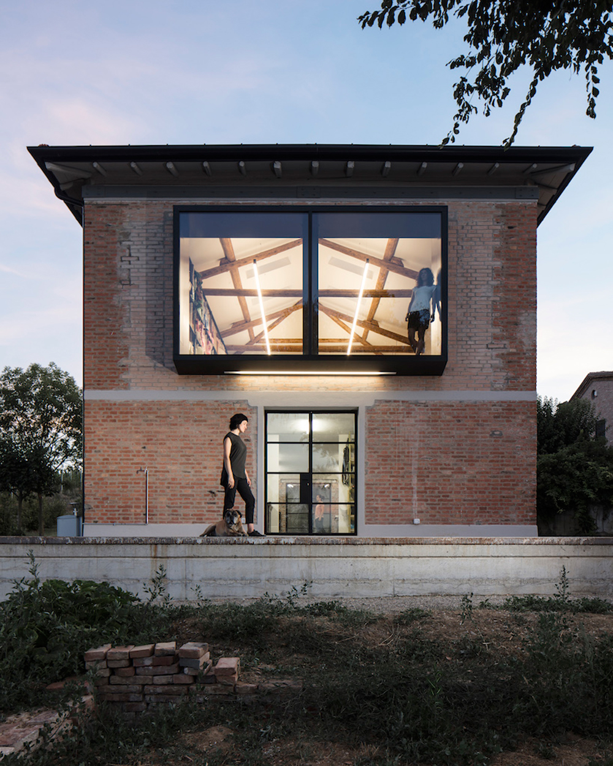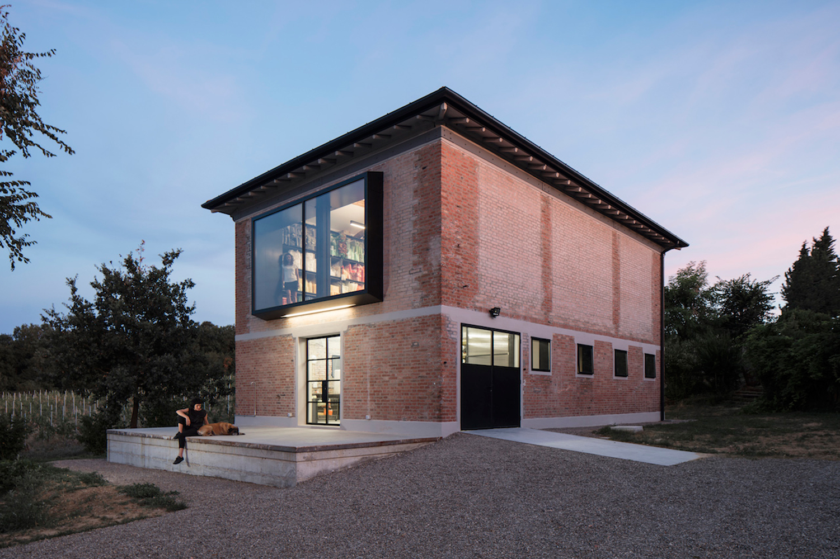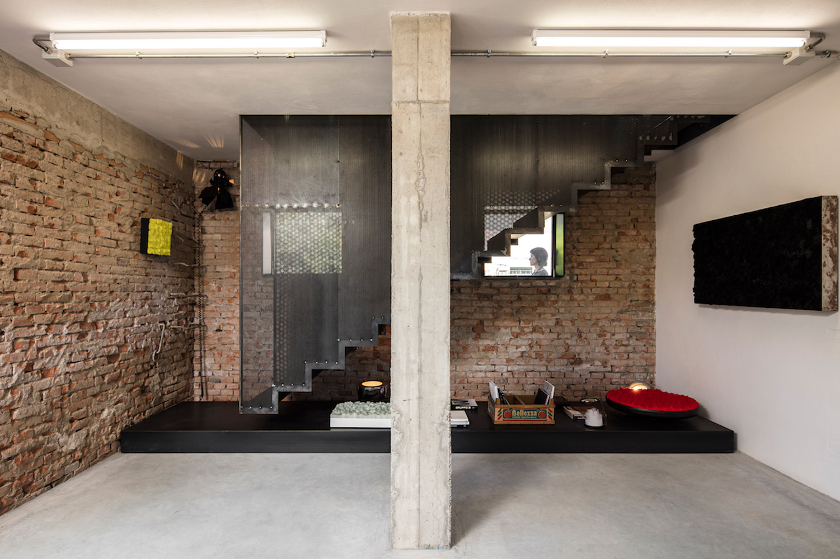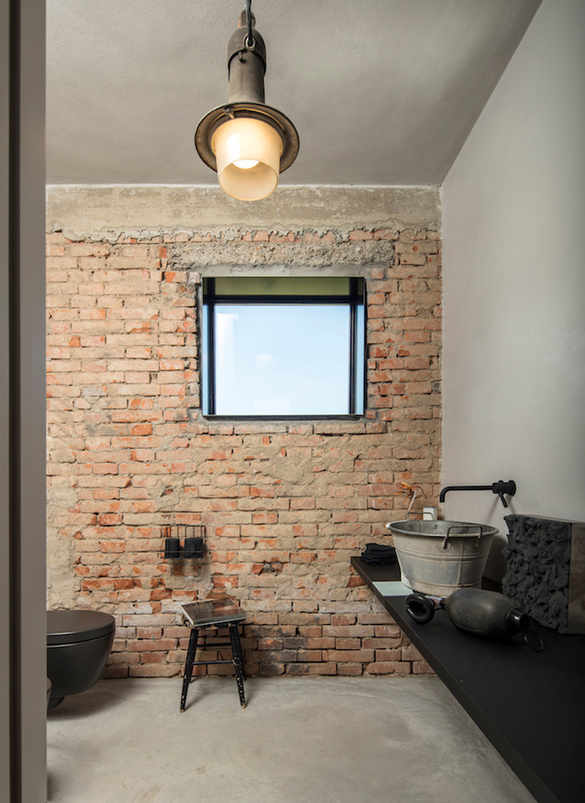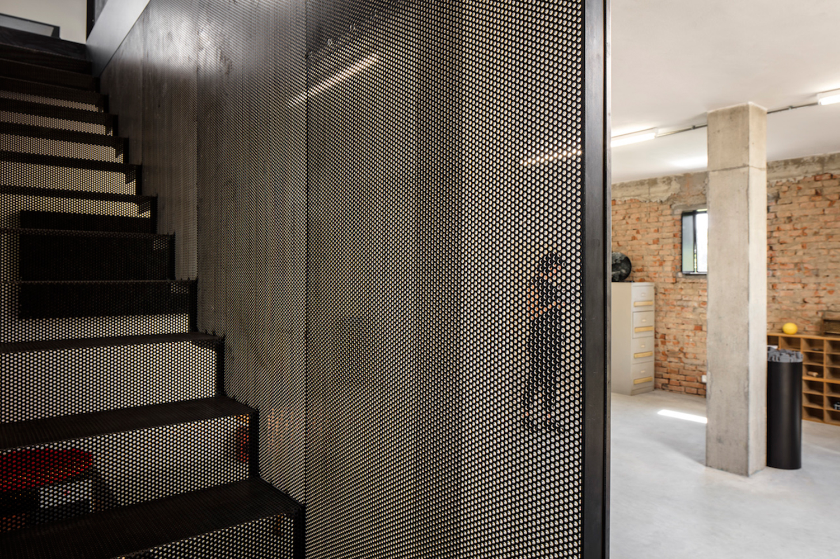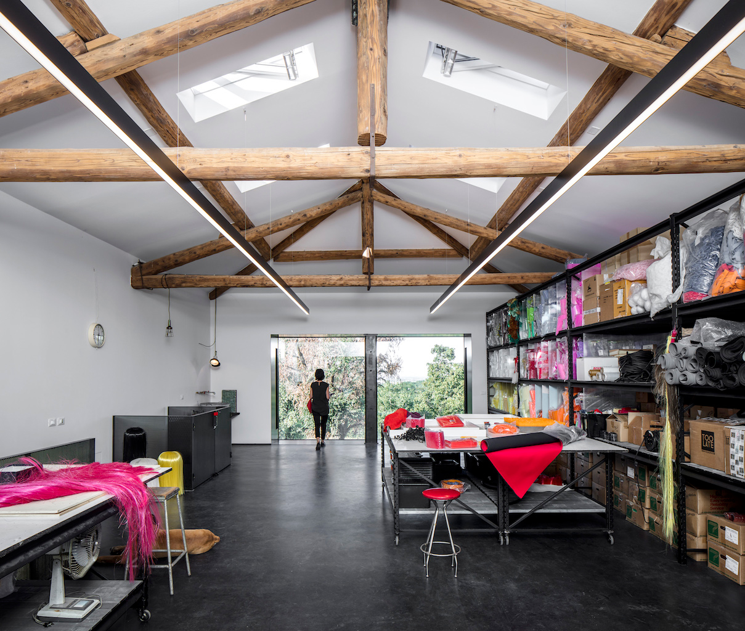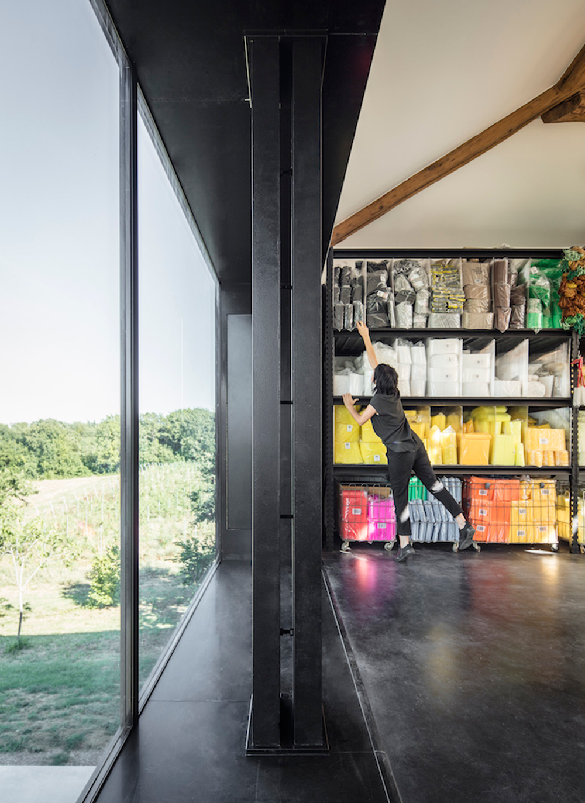Traces of the past: Artist's studio by Ciclostile

Foto: Fabio Mantovani
Ciclostile Architettura has transformed an ordinary barn from the 1960s into an unusual artist's studio. In the process the essence of the cubic building has been accentuated with the help of a few precise interventions such as uncovering the brick of the ground floor walls and adding a large window to the upper floor.
An office and small lab room are located at the entrance level, from where a sculpturally formed staircase leads up to the upper floor, now altered into a large open space. The lightweight perforated metal of the staircase side wall contrasts with the weightiness of the reinforced concrete pillars on the ground floor.
Ciclostile has also underscored the building's strong relationship with the surrounding landscape, transforming the facades and providing the building large openings as a means of creating a stronger link between indoors and outdoors. Traces of the transformation are visible on the exterior – thus continuing the (architectural) history of the former barn building.
An office and small lab room are located at the entrance level, from where a sculpturally formed staircase leads up to the upper floor, now altered into a large open space. The lightweight perforated metal of the staircase side wall contrasts with the weightiness of the reinforced concrete pillars on the ground floor.
Ciclostile has also underscored the building's strong relationship with the surrounding landscape, transforming the facades and providing the building large openings as a means of creating a stronger link between indoors and outdoors. Traces of the transformation are visible on the exterior – thus continuing the (architectural) history of the former barn building.

