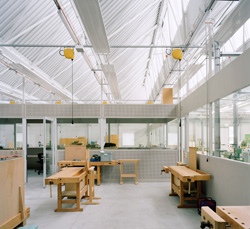Training Centre in Gordola

Situated between a row of three teaching workshops for woodworking, metalworking and sanitary trades are bracing structures in the form of concrete cores that contain ancillary spaces. On top of the cores are classrooms for theoretical subjects. These areas are indicated by the higher roofline. Access to the concrete platform is via a long ramp as well as three staircases that lead directly to the entrances of the three training areas. The platform also acts as a distribution route and peripheral terrace. A goods lift serves to transport larger objects and machinery. The north-facing shed roofs allow diffuse daylight to enter the workshop space without causing glare. In contrast, the long faces of the building are largely closed so that apprentices are distracted as little as possible. The industrial atmosphere of the simple, flexible, functional spaces also prepares students for their later working environment. In contrast, the white-finished classrooms on the upper floor are almost like classical studios.
