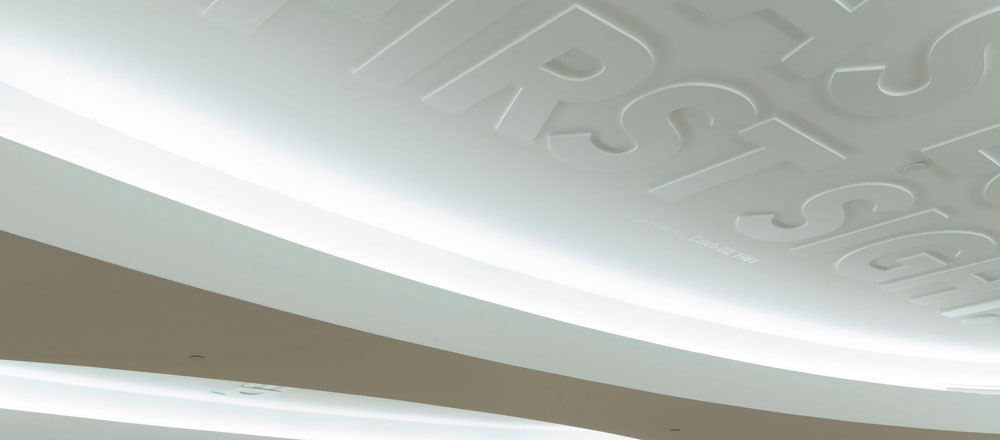Transformation and Restoration: Central Library of St. Louis Public Library

Nearing the 100th-year anniversary of its central branch, the St. Louis Public Library sought to modernize the space for a new century, increase public access, and enhance the original Beaux Arts building by Cass Gilbert as a cultural treasure.
Architect: Cannon Design
Location: 1301 Olive Street, St. Louis, Missouri 63103, USA
Architect: Cannon Design
Location: 1301 Olive Street, St. Louis, Missouri 63103, USA
The central library fills a city block in downtown. The transformation of the three-story 1912 Beaux Arts structure focused on the north wing. It replaced multistory, non-public book stacks with a new “building within the building” for public use. Now light filled and welcoming to its urban neighbors, the north wing is a new entrance surrounded by upper stories of books visible to all. The original entry and public rooms are restored and revitalized, continuing their active use as a vibrant public resource.
From the building’s original south entry, a granite stair leads to the reception foyer, which is connected to a central great hall. The hall is surrounded by five wings, four dedicated to public reading rooms and the fifth, the North Wing, to a multistory book depository.
From the building’s original south entry, a granite stair leads to the reception foyer, which is connected to a central great hall. The hall is surrounded by five wings, four dedicated to public reading rooms and the fifth, the North Wing, to a multistory book depository.
The north wing transformation was the most dramatic move in the rejuvenation of this building. Between the walls of the north wing, Gilbert had inserted a structurally independent steel skeleton for floor support and book shelving. The renovation involved removing the old “building within the building” to address fire and seismic hazard. A multistory public atrium now welcomes visitors coming through a new north-facing entry. Reflecting Gilbert’s intent, new “floating platforms” surround the atrium without touching the interior walls. The glass-enclosed upper levels house the library’s collection in high-density bookshelves.
The great hall and four public wings were also part of the renovation. Interior restoration work included cleaning and repairing the ornamental cast plaster ceiling, parts of which had been removed in the 1950s. Metal and stone surfaces, too, were cleaned and repaired.
The new public entry on the north side defers to Gilbert’s original façade as a canopy that arises from a pool of water and never touches the original building. The stainless steel canopy is supported by columns whose surfaces are engraved with titles from the library’s collection. This new entrance opens up the building to surrounding urban neighborhoods north of the library.
The new public entry on the north side defers to Gilbert’s original façade as a canopy that arises from a pool of water and never touches the original building. The stainless steel canopy is supported by columns whose surfaces are engraved with titles from the library’s collection. This new entrance opens up the building to surrounding urban neighborhoods north of the library.
The project has received the 2014 AIA Institute Honor Awards in Architecture.
Jury comments
Project data
Architectural support: Grice Group Architects
Engineer - structural and civil, and exterior restoration: David Mason & Associates
Engineer - MEP and FP, audiovisuals, lighting design: William Tao & Associates
Consulting restoration architect: Frens and Frens
Environmental graphics and signage: Kuhlmann-Leavitt
Lighting design: Derek Porter Studio
- The restored building is lovely, bright, and it maintains the Cass Gilbert glory. It is well detailed, restrained, and bold all at once.
- The decisiveness of the new elements work well with the existing ones. The new reads clearly against the old.
- The transformation of the interior stacks is fantastic; it provided the opportunity for a progressive intervention that is still sensitive to the host building. The canopy on the exterior, too, is modern yet sympathetic to the historic building. The original façade is very modest, and the renovation did not upstage that.
Project data
Architectural support: Grice Group Architects
Engineer - structural and civil, and exterior restoration: David Mason & Associates
Engineer - MEP and FP, audiovisuals, lighting design: William Tao & Associates
Consulting restoration architect: Frens and Frens
Environmental graphics and signage: Kuhlmann-Leavitt
Lighting design: Derek Porter Studio
