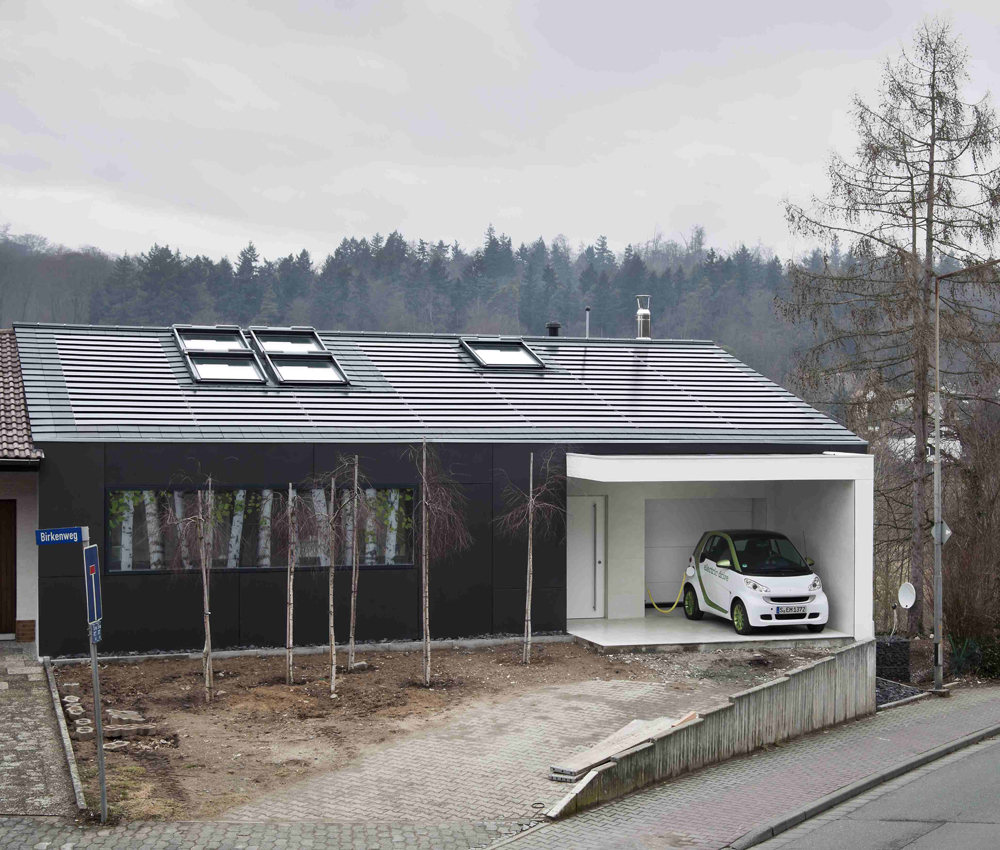Triple Gain - energy+ Home in Mühltal

One of the first plus-energy renovation projects in Germany was presented in Mühltal (Hessen) in March 2012. The 'energy+Home' is designed to generate an annual energy surplus of 3,250 kilowatt-hours.
Design and architecture:
- Tichelmann & Barillas Ingenieure, TSB Ingenieurgesellschaft mbH
- Lang+Volkwein Architekten und Ingenieure, Dipl.-Ing. Architekt Jürgen Volkwein
Before its renovation, the ‘energy+ Home’ in Mühltal looked like hundreds of other homes in Germany: built in 1970, 158 m² of living space, oil-fired heating with an annual consumption of 5,680 litres, and a primary energy consumption of 408 kWh/m²a for heating and electricity. The oil tanks in the cellar took up an area of 16 m². The window area measured only 12% of the floor space, which is far too little for an adequate supply of daylight in residential space.
Today, the house is one of the first plus-energy standard renovations in Germany. The house has also gained in terms of space and daylight. With additional insulation layers (between 100 and 280 mm in thickness), the opaque envelope components have an average U-value of 0.18 W/m²K; the triple glazed windows have a Uw of 0.78 W/m²K. Thermal transmission losses are calculated to be at least 80% less than before renovation. Heat losses due to ventilation were kept to a minimum by controlled infiltration and ventilation with heat recovery.
Additional façade and roof windows increased the proportion of windows to 34% of the floor space, which has raised the daylight factor to an average of 4%. An existing wooden beam ceiling in the living and dining area was removed resulting in an open ceiling height of about five metres.
The house is heated by an air/water heat pump connected to an underfloor heating system with an inlet temperature of 35 °C. Optional increase in efficiency can be achieved by preheating the outside air behind the dark fibre-cements façade panels.
A wood-burning stove with a hot water heat exchanger was installed in the building for very cold periods, when heat pump operation is relatively inefficient. Solar roof tiles (12.8 kWp) integrated in the southern area of the roof, are estimated to generate about 9,900 kWh of electricity per year. In the annual balance, this corresponds to an energy surplus of 3,250 kWh, which is equivalent to the power needed to drive 25,000 km with an electric car.
According to the engineers Tichelmann & Barillas, renovation costs approximated to 1,760 €/m² and the additional energy-related costs to about 32,000 €. The value of the house has however increased by about 55,000 €, especially through the added 25 m² of living space. This was achieved by removal of the oil tanks as well an integration of former terraces in the building, which was relatively easy to do from a constructional point of view. The plus-energy renovation of the house in Mühltal therefore turned out to be a financially profitable undertaking all round.
Windows and glazing (triple-pane thermal protection glass):
Uw=0.69 to 0.86 W/(m²K)
Ug=0.50 W/(m²K)
Energy transmission factor g = 0.52
Overview of the properties of the building envelope:
U-value of external wall with exterior insulation and finishing system: 0.13 W/(m²K),
U-value of external wall with cement asbestos (Eternit) cladding: 0.16 W/(m²K),
U-value of floor plate: 0.21 W/(m²K),
U-value of roof: 0.12 W/(m²K),
Uw-value of windows: 0.69 to 0.86 W/(m²K),
Ug-value of glazing: 0.50 W/(m²K),
Energy transmission factor g: 0.52
Uw=0.69 to 0.86 W/(m²K)
Ug=0.50 W/(m²K)
Energy transmission factor g = 0.52
Overview of the properties of the building envelope:
U-value of external wall with exterior insulation and finishing system: 0.13 W/(m²K),
U-value of external wall with cement asbestos (Eternit) cladding: 0.16 W/(m²K),
U-value of floor plate: 0.21 W/(m²K),
U-value of roof: 0.12 W/(m²K),
Uw-value of windows: 0.69 to 0.86 W/(m²K),
Ug-value of glazing: 0.50 W/(m²K),
Energy transmission factor g: 0.52
