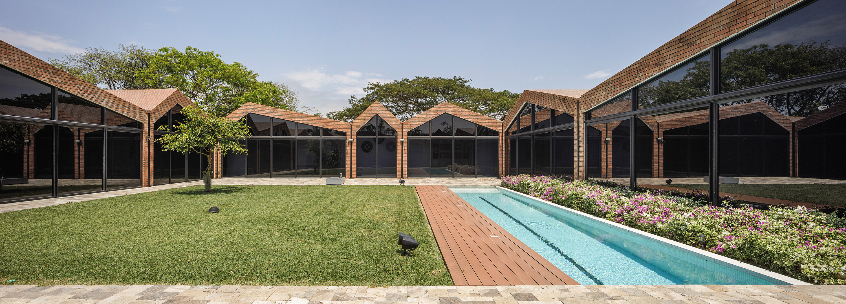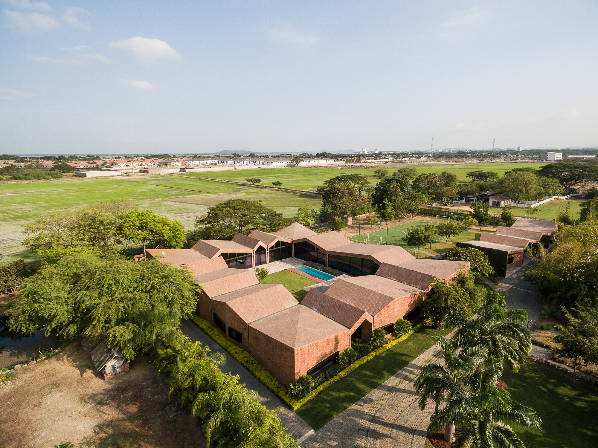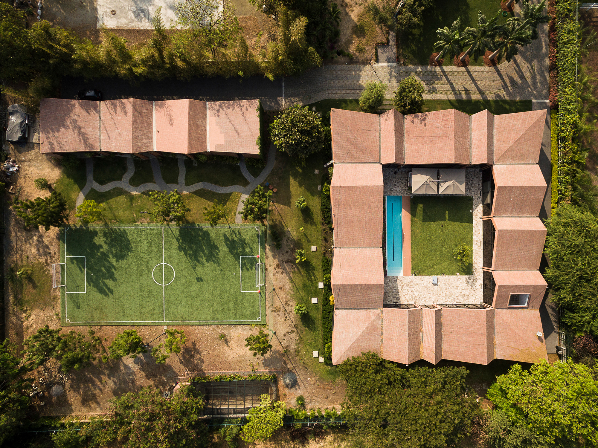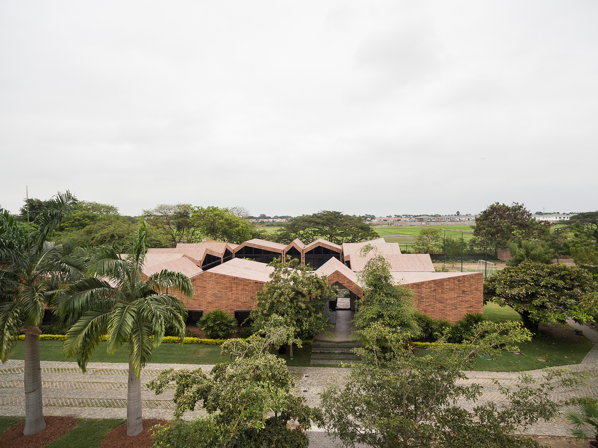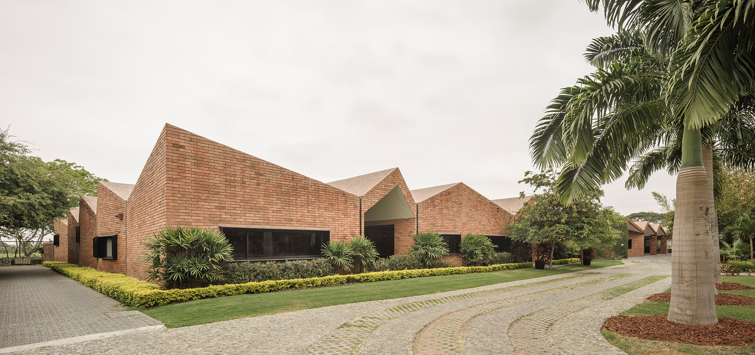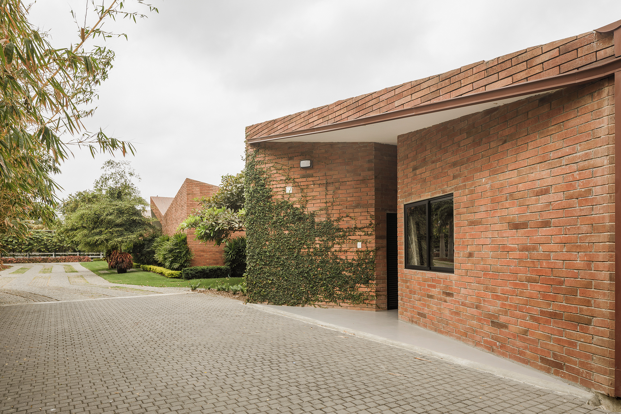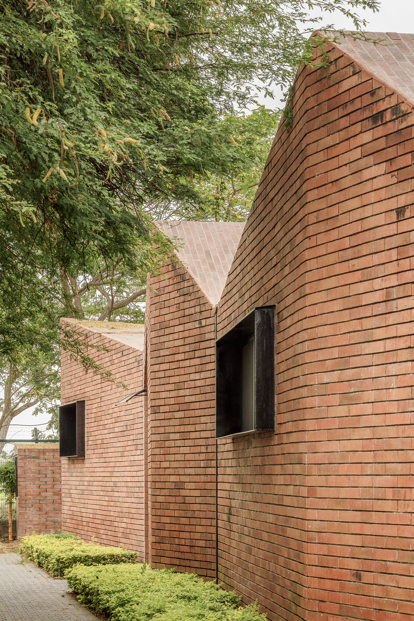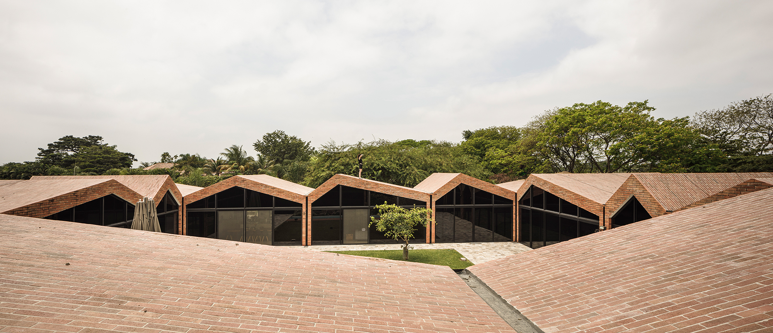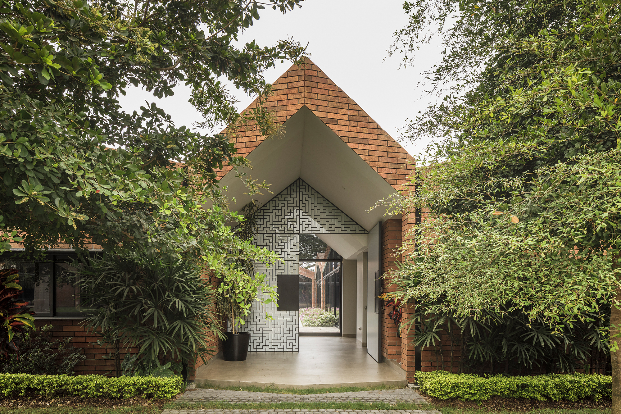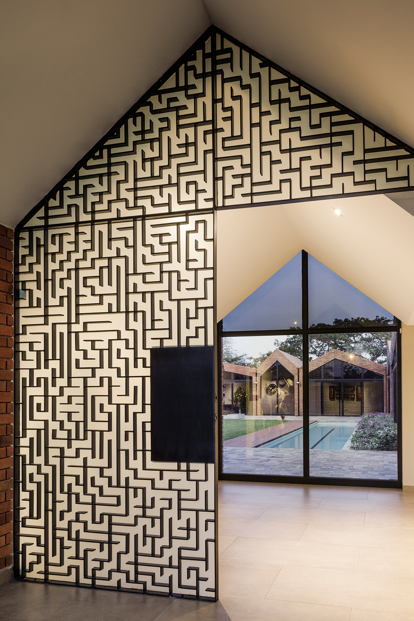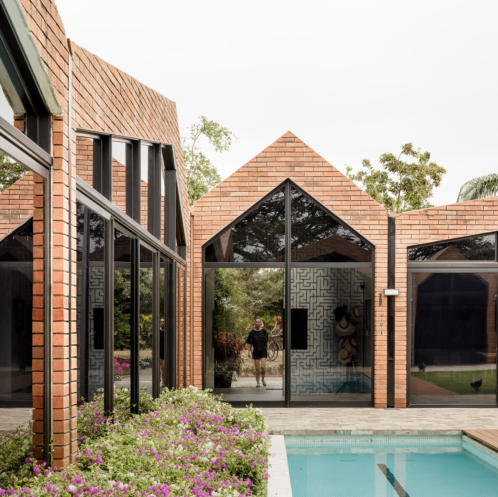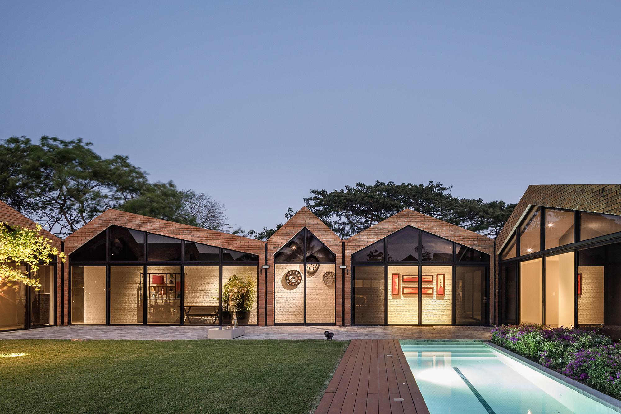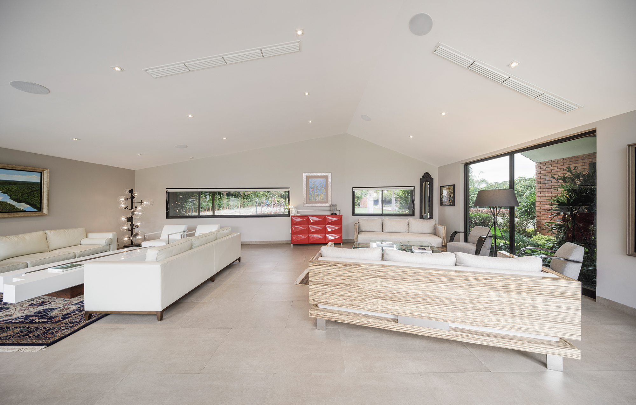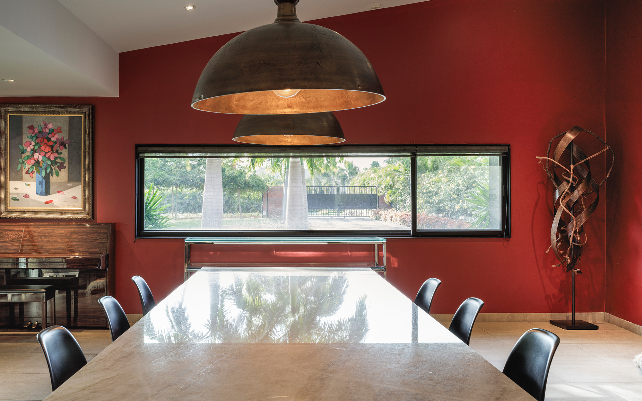Typology Transfer: Casa El Cortijo by Felipe Assadi in Guayaquil

Foto: Fernando Alda
The newly built settlement of single-family dwellings to the north of Guayaquil does not lack private space: on average, lots here measure 5,000 square metres. However, Chilean architect Felipe Assadi chose the introverted typology of a courtyard house for the new construction of a single-family home in the area. To be precise, Casa El Cortijo is actually a smaller version of a block building: each living space, or each unit comprising a bedroom and bathroom, forms its own “address” with its own gable and soft fold in the façade, which juts and recedes. Here and there, the exterior façade is interrupted by set-in, gravelled yards that allow additional daylight inside. The two entrances are also found in such recesses in the façade front; the folded roofscape flows over these without a break. Indeed, the roof is the unifying element of the house; its mortared brick-bond pattern seamlessly continues the façade.
The house, which is more like a miniature residential complex, accommodates six bedrooms and their bathrooms over a rectangular floor plan measuring just 38 x 32 m. There are also a spacious living wing with kitchen, as well as an annexe for domestic servants. All these spaces are linked by a surrounding corridor that opens onto the planted courtyard and pool.

