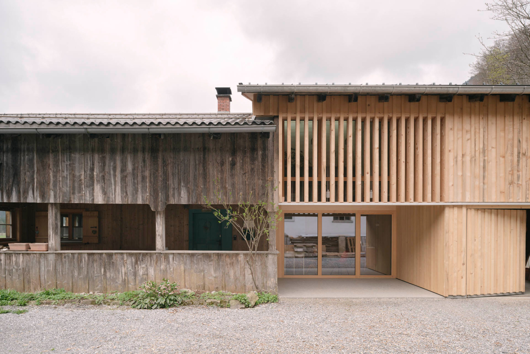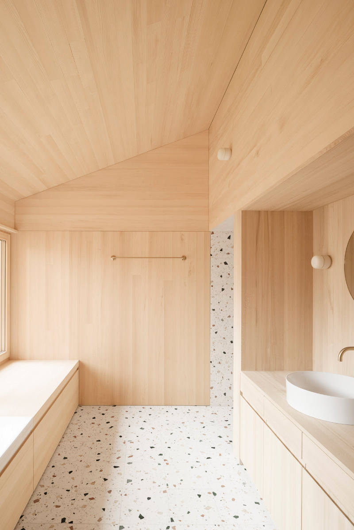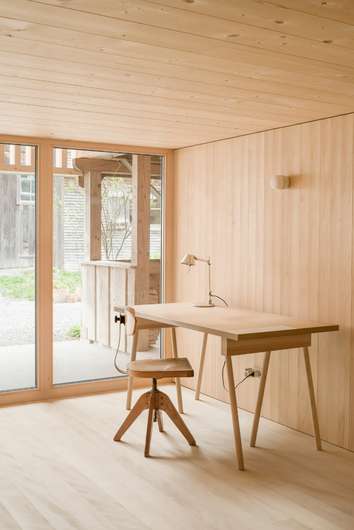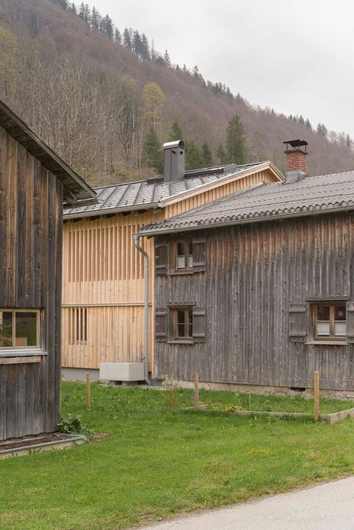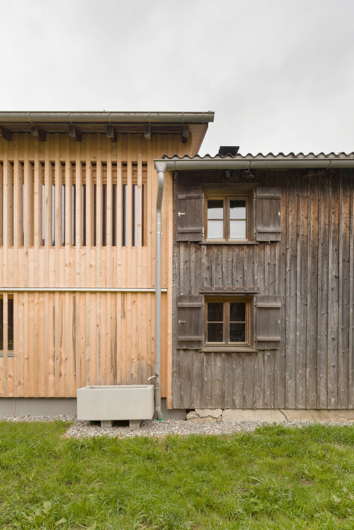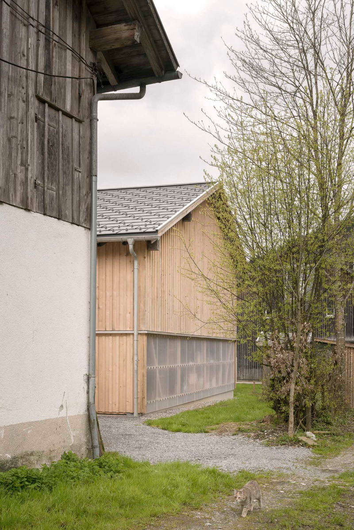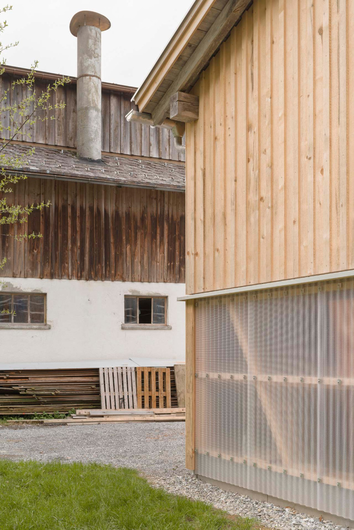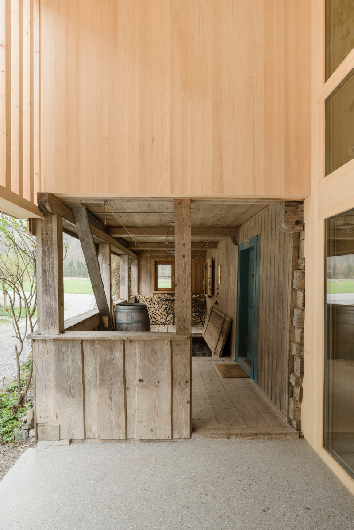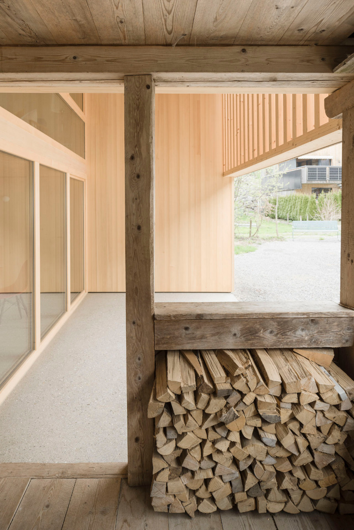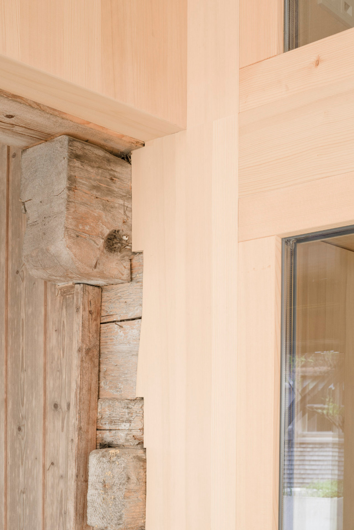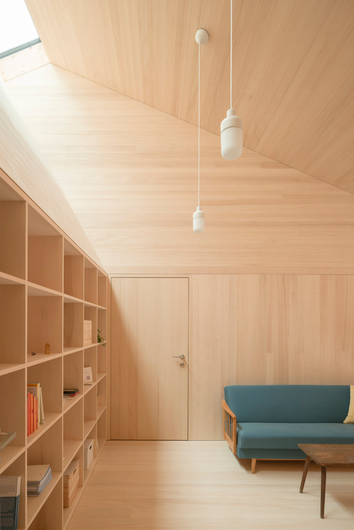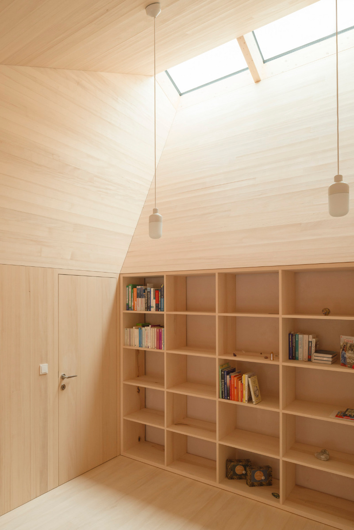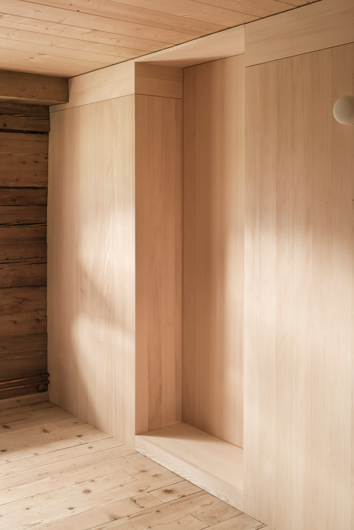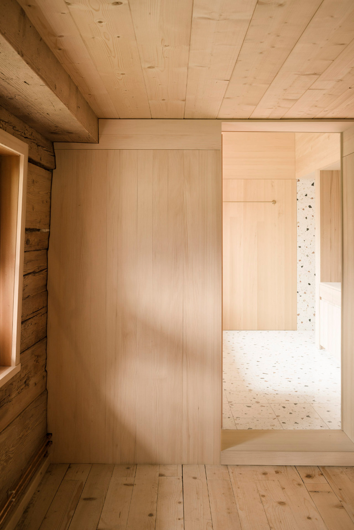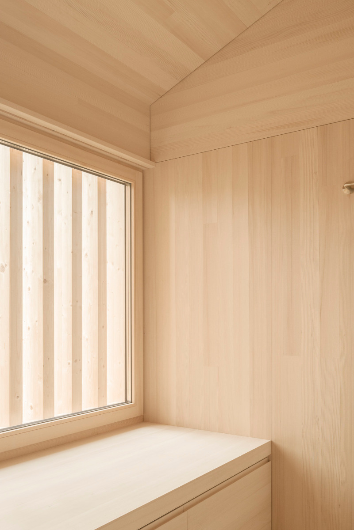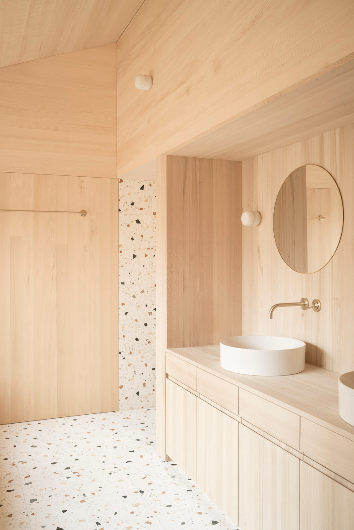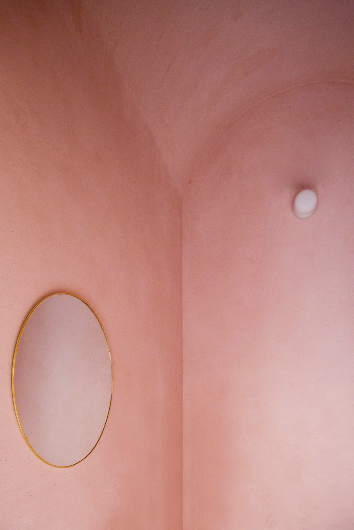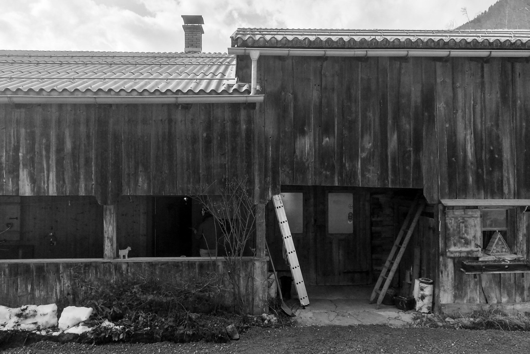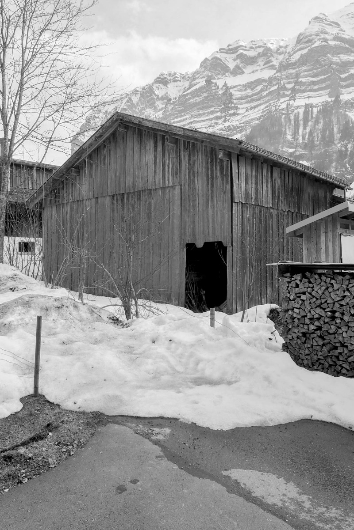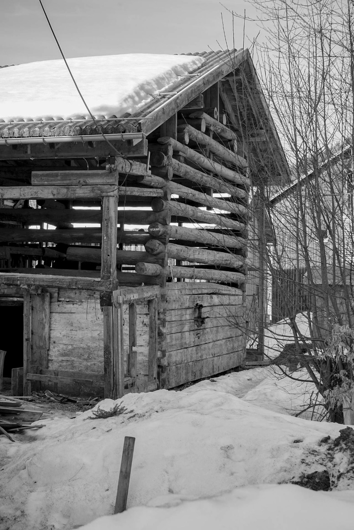Everything under one roof!
Conversion of a Farmhouse in the Bregenzerwald
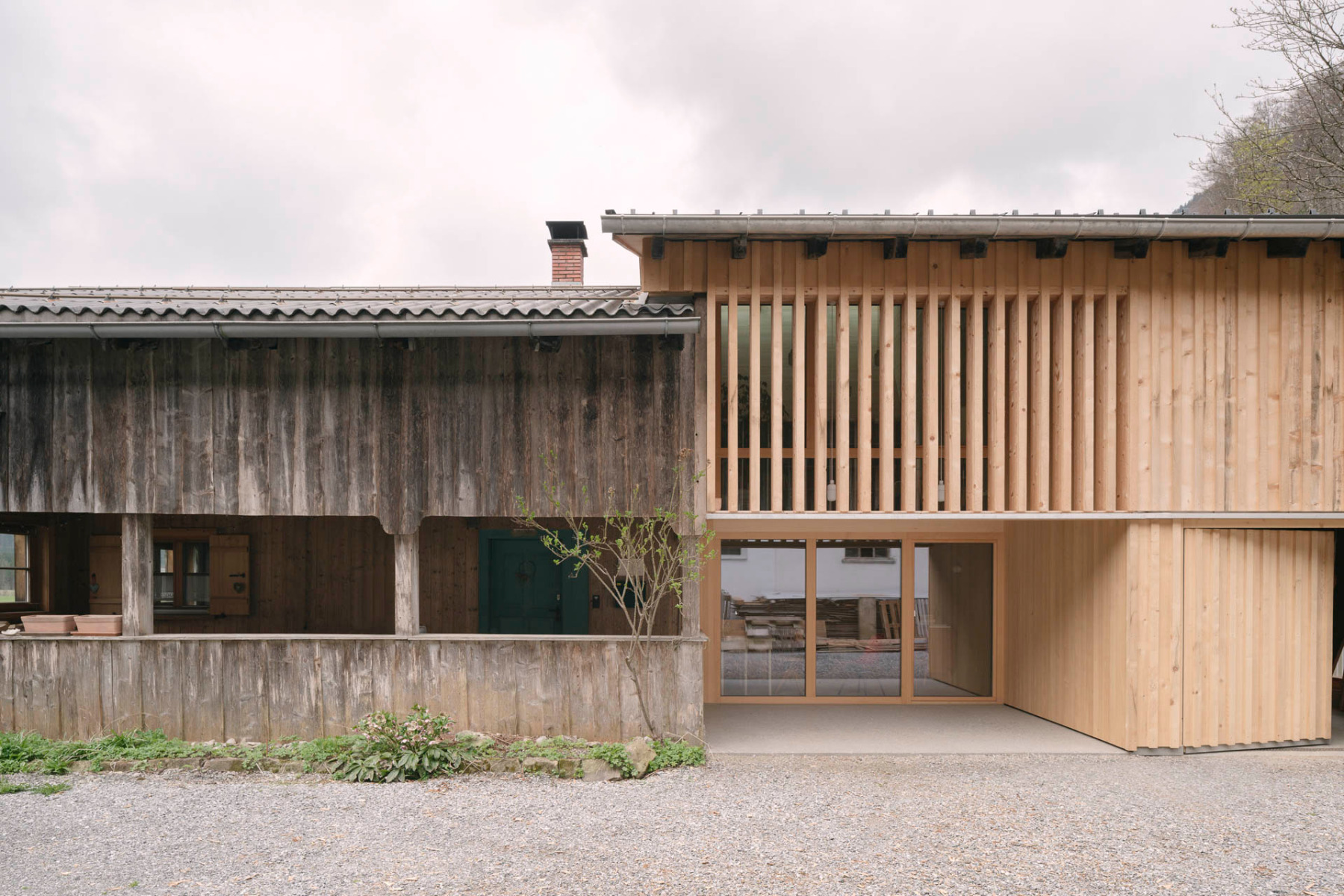
Old and new buildings merge into one another. © Simon Oberhofer
In Hirschau, Bregenzerwald, architect Simon Moosbrugger has revitalised a vacant historic farmhouse. While the owners renovated the front building themselves, a new section was added to the rear building as a replacement. This now houses an office with a seminar room, following the traditional principle of combining living and working spaces under one roof. The complex also includes a garage and new sanitary facilities. Like the workspaces, these form a modern contrast to the existing building, whose rooms are only about 1,80 m high.


The bathroom has light terrazzo tiles, © Simon Oberhofer
Interlocking old and new
Reclaimed wood from the partially demolished rear building was used to repair the front building. The replacement building housing the workspaces is also made of wood, featuring a post-and-beam construction clad in rough-sawn spruce. The new weather shell mirrors the facade structure of the adjacent building sections with floor-to-ceiling formwork. This creates a subtle interplay between old and new that will become increasingly apparent as the wood ages. The architect used solid wood for the false ceiling. The rafter roof of the demolished building was raised during construction and thus preserved.


Generous glass facade provides bright workspaces, © Simon Oberhofer
Bright and modern
The architect opted for natural solid wood for both the exterior and interior design: the floors and walls are clad in fir, and the built-in shelving is made of lime wood. The sanitary rooms provide a contrast with light terrazzo tiles in the bathroom and pink-coloured lime plaster in the WCs. There is also extensive glazing hidden behind the wooden slatted facade. This brings plenty of light into the interior, giving the workspaces a bright and modern feel despite their earthy tones.
Architecture: Simon Moosbrugger
Client: private
Location: Hirschau (AT)
